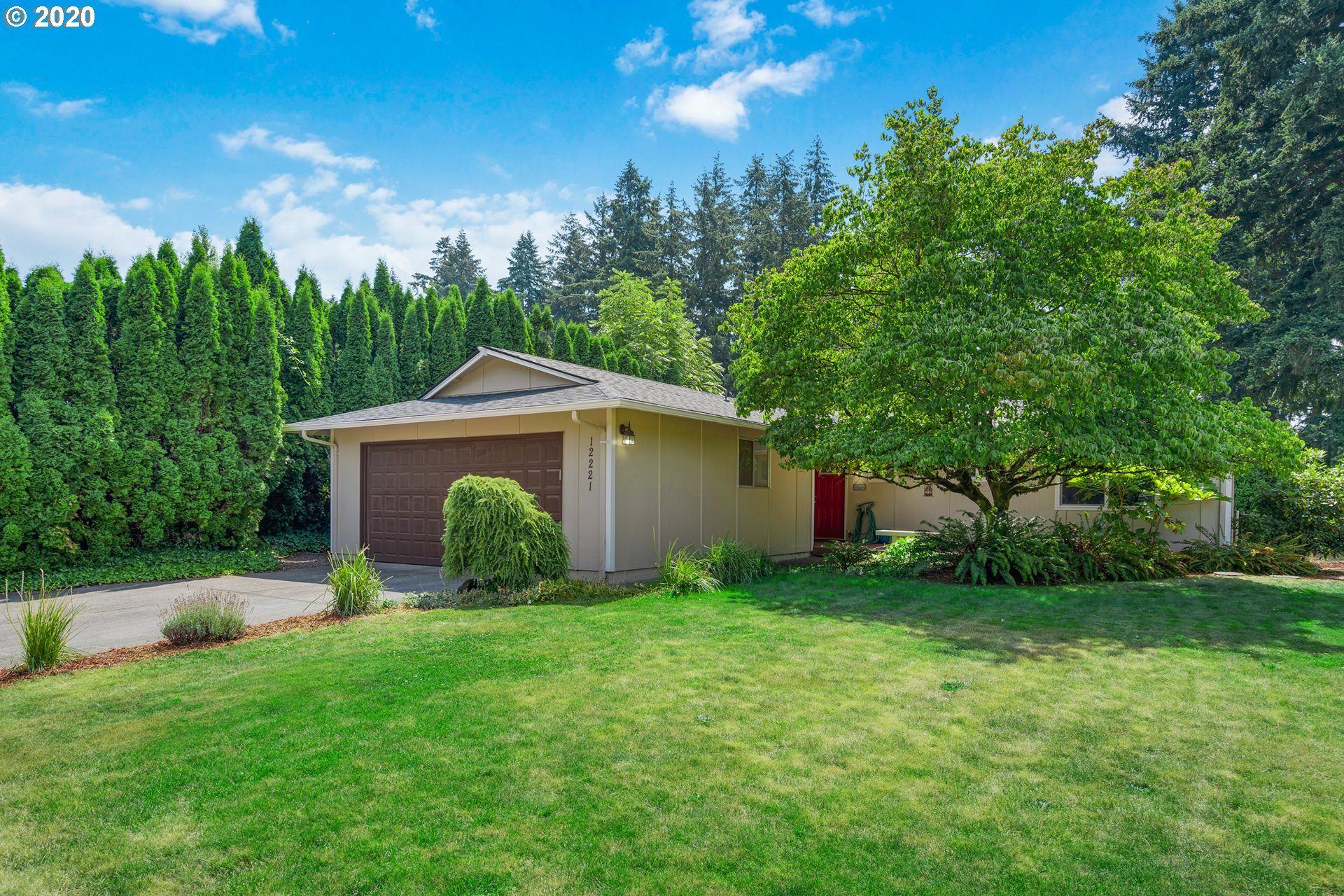12221 NE 35TH ST, Vancouver, WA 98682
- $366,500
- 3
- BD
- 2
- BA
- 1,246
- SqFt
- Sold Price
- $366,500
- List Price
- $350,000
- Closing Date
- Nov 10, 2020
- Days on Market
- 44
- Status
- SOLD
- MLS#
- 20344141
- Bedrooms
- 3
- Bathrooms
- 2
- Living Area
- 1,246
- Lot Size
- 7, 000 to 9, 999 SqFt
- Region
- Vancouver: Evergreen
Property Description
Mid Century Modern vibes in this remodeled home that backs to a park! Brand new roof! Engineered bamboo flooring, vinyl windows, recessed lighting & minisplit heat/AC. Open floor plan w/ Kit opening to dining/living & french doors to deck. Fam Rm has slider to front deck and can be dining rm. Kit has tons of counterspace, SS appl + bar area w/ chalkboard wall. Primary bedroom has double closets, tile shower/floors & glass barn door. Don't miss: tool shed, new fence, raised beds, & laundry rm!
Additional Information
- Tax Amount
- $2,937
- Year Built
- 1972
- High School
- Evergreen
- Elementary School
- Endeavour
- Middle School
- Cascade
- Fireplaces Total
- 1
- Garage Spaces
- 2
- Garage Type
- Attached
- Acres
- 0.19
- Living Area
- 1,246
- Stories
- 1
- Property Type
- Single Family Residence
- Terms
- Cash, Conventional, FHA, VA Loan
- Accessibility Features
- Garage on Main, Main Floor Bedroom w/Bath, Minimal Steps, One Level, Walk-in Shower
- Master Bedroom Level
- Main
- Cooling Description
- Heat Pump
- Fireplace Description
- Wood Burning
- Fuel Description
- Electricity
- Heating Description
- Ductless, Mini Split, Radiant
- Hot Water Description
- Electricity
- Exterior Description
- Wood Siding
- Roof Type
- Composition
- Sewer Description
- Public Sewer
- Style
- 1 Story, Ranch
- View
- Park/Greenbelt
- Parking
- Driveway, On Street
- Parking Description
- Driveway, On Street
- Road Surface
- Paved
- Exterior Features
- Deck, Garden, Patio, Porch, Poultry Coop, Raised Beds, Tool Shed, Yard
- Interior Features
- Bamboo Floor, Ceiling Fan(s), Garage Door Opener, High Speed Internet, Laundry, Marble
- Kitchen Appliances
- Built-in Range, Dishwasher, Disposal, Free-Standing Refrigerator, Island, Plumbed For Ice Maker, Range Hood, Stainless Steel Appliance(s)
Mortgage Calculator
Listing courtesy of Coldwell Banker Bain. Selling Office: Knipe Realty ERA Powered.
 The content relating to real estate for sale on this site comes in part from the IDX program of the RMLS of Portland, Oregon. Real Estate listings held by brokerage firms other than this firm are marked with the RMLS logo, and detailed information about these properties include the name of the listing's broker. Listing content is copyright © 2024 RMLS of Portland, Oregon. All information provided is deemed reliable but is not guaranteed and should be independently verified. This content last updated on . Some properties which appear for sale on this web site may subsequently have sold or may no longer be available.
The content relating to real estate for sale on this site comes in part from the IDX program of the RMLS of Portland, Oregon. Real Estate listings held by brokerage firms other than this firm are marked with the RMLS logo, and detailed information about these properties include the name of the listing's broker. Listing content is copyright © 2024 RMLS of Portland, Oregon. All information provided is deemed reliable but is not guaranteed and should be independently verified. This content last updated on . Some properties which appear for sale on this web site may subsequently have sold or may no longer be available.

/u.realgeeks.media/parkerbrennan/PBLogo.jpg)