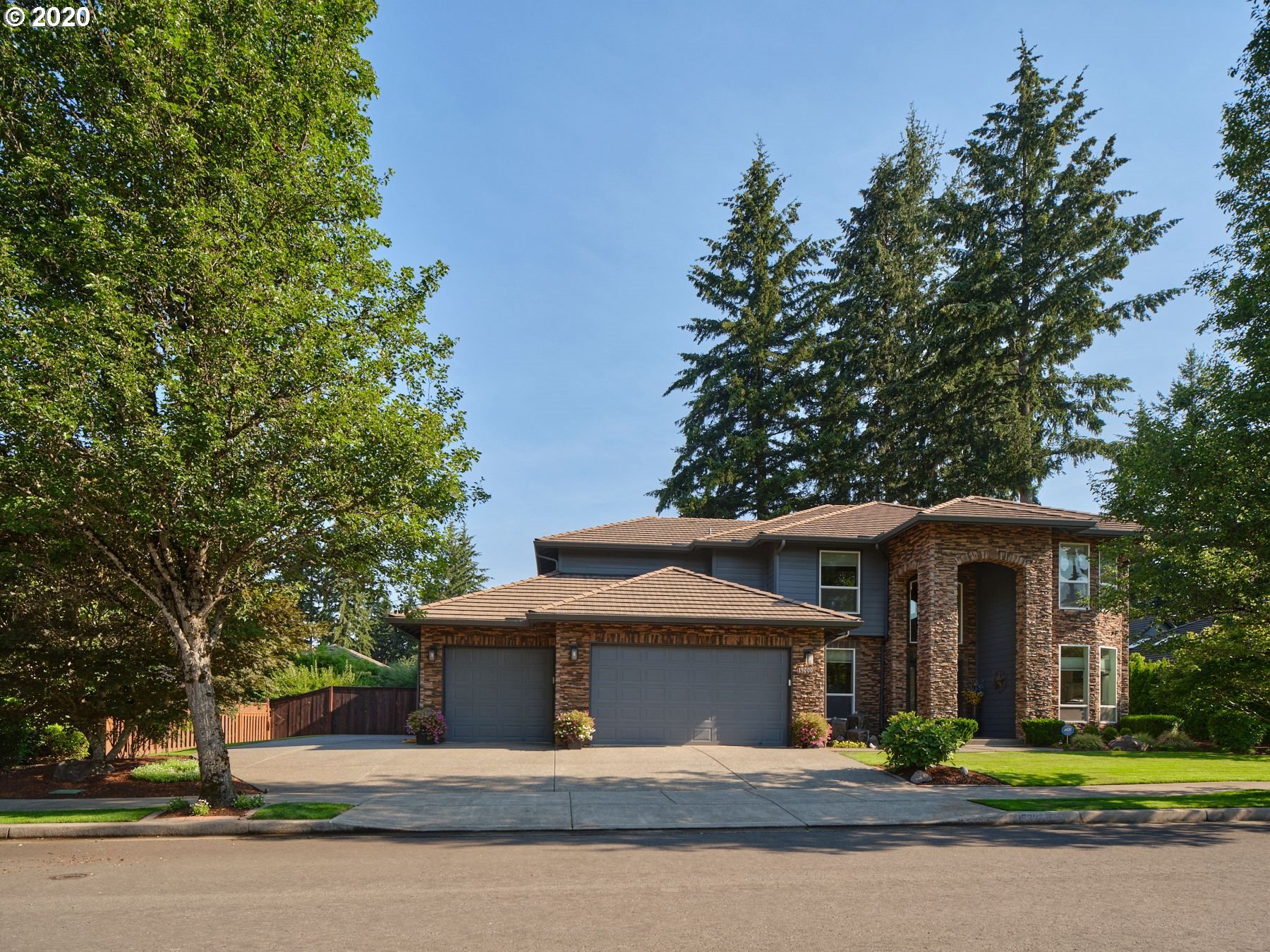15000 NE 11TH ST, Vancouver, WA 98684
- $750,000
- 5
- BD
- 3
- BA
- 4,002
- SqFt
- Sold Price
- $750,000
- List Price
- $775,000
- Closing Date
- Oct 12, 2020
- Days on Market
- 68
- Status
- SOLD
- MLS#
- 20420421
- Bedrooms
- 5
- Bathrooms
- 3
- Living Area
- 4,002
- Lot Size
- 10, 000 to 14, 999 SqFt
- Region
- Vancouver: Evergreen
Property Description
Beautifully updated/cared for home in this upscale neighborhood. Recently refinished REAL hardwood floors greet you as you enter. Newer appliances & countertops/backsplash in the kitchen. Master retreat features a completely updated bath with stunning walk-in shower & free-standing tub. 4 bdrms/den/bonus (or 5th bedroom) that can be accessed by back stairway. Parklike backyard. Oversized garage has room for 3 cars/workshop/storage space & includes built-in cabinets to keep it organized. RV space
Additional Information
- Tax Amount
- $7,133
- Year Built
- 2003
- High School
- Evergreen
- Elementary School
- Hearthwood
- Middle School
- Cascade
- Fireplaces Total
- 2
- Garage Spaces
- 3
- Garage Type
- Attached, Oversized
- Acres
- 0.24
- Living Area
- 4,002
- Stories
- 2
- Subdivision
- First Place
- Property Type
- Single Family Residence
- Terms
- Cash, Conventional, FHA, VA Loan
- Master Bedroom Level
- Upper
- Cooling Description
- Central Air
- Fireplace Description
- Gas
- Fuel Description
- Gas
- Heating Description
- Forced Air
- Hot Water Description
- Gas
- Exterior Description
- Cement Siding, Stone
- Roof Type
- Tile
- Sewer Description
- Public Sewer
- Style
- 2 Story, Traditional
- Parking
- Driveway, RV Access/Parking
- Parking Description
- Driveway, RV Access/Parking
- Covenants/Restrictions
- Yes
- Road Surface
- Paved
- Exterior Features
- Fenced, Garden, Gas Hookup, Patio, Public Road, RV Parking, Sprinkler, Water Feature
- Interior Features
- Ceiling Fan(s), Central Vacuum, Garage Door Opener, Granite, Hardwood Floors, High Ceilings, High Speed Internet, Tile Floor
- Kitchen Appliances
- Convection Oven, Cook Island, Dishwasher, Down Draft, Gas Appliances, Granite, Microwave, Pantry, Quartz, Stainless Steel Appliance(s), Wine Cooler
Mortgage Calculator
Listing courtesy of Windermere Stellar. Selling Office: RE/MAX Equity Group.
 The content relating to real estate for sale on this site comes in part from the IDX program of the RMLS of Portland, Oregon. Real Estate listings held by brokerage firms other than this firm are marked with the RMLS logo, and detailed information about these properties include the name of the listing's broker. Listing content is copyright © 2024 RMLS of Portland, Oregon. All information provided is deemed reliable but is not guaranteed and should be independently verified. This content last updated on . Some properties which appear for sale on this web site may subsequently have sold or may no longer be available.
The content relating to real estate for sale on this site comes in part from the IDX program of the RMLS of Portland, Oregon. Real Estate listings held by brokerage firms other than this firm are marked with the RMLS logo, and detailed information about these properties include the name of the listing's broker. Listing content is copyright © 2024 RMLS of Portland, Oregon. All information provided is deemed reliable but is not guaranteed and should be independently verified. This content last updated on . Some properties which appear for sale on this web site may subsequently have sold or may no longer be available.

/u.realgeeks.media/parkerbrennan/PBLogo.jpg)