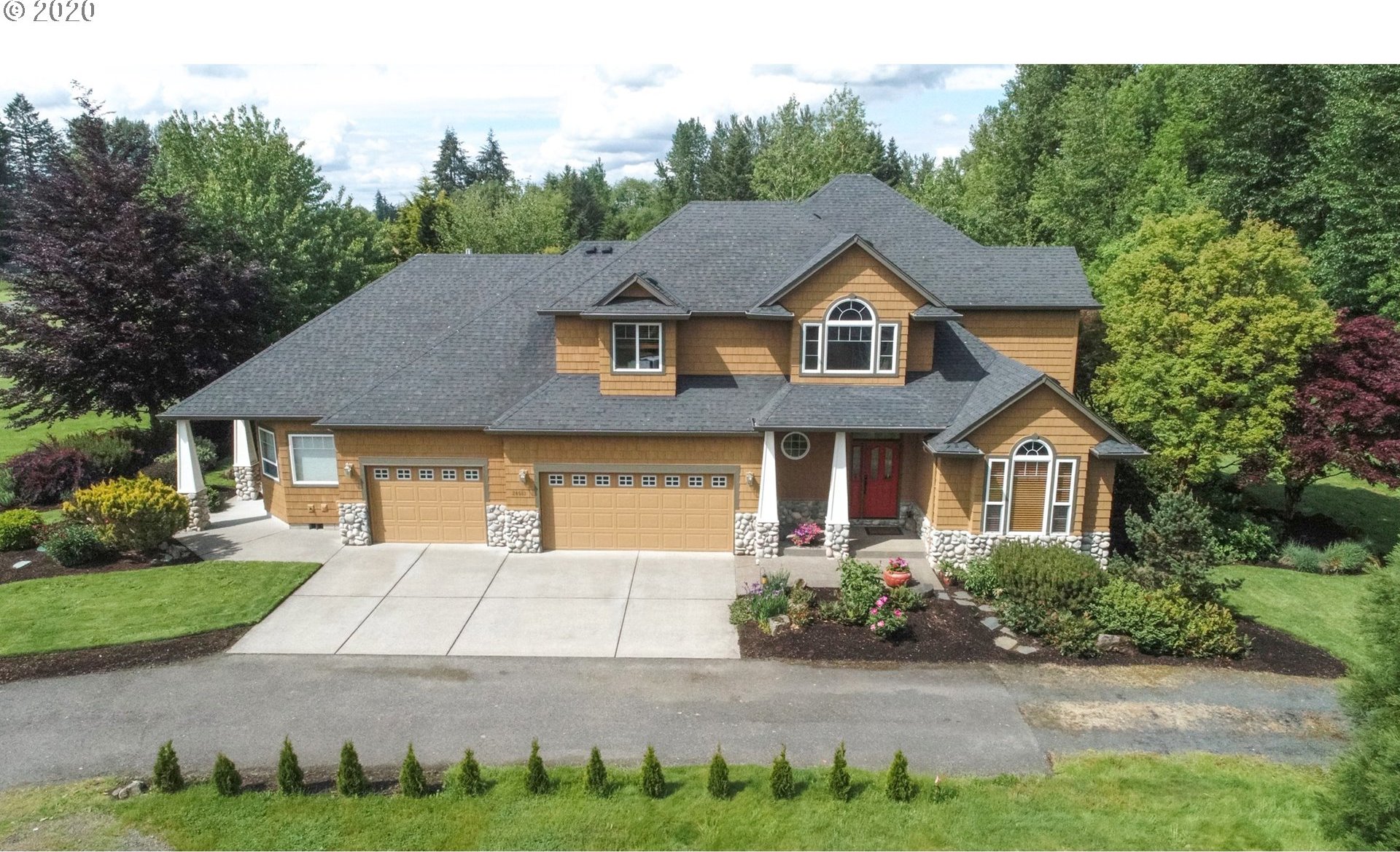20503 NE 101ST CT, Battle Ground, WA 98604
- $695,000
- 5
- BD
- 3
- BA
- 3,852
- SqFt
- Sold Price
- $695,000
- List Price
- $699,950
- Closing Date
- Aug 24, 2020
- Days on Market
- 84
- Status
- SOLD
- MLS#
- 20452128
- Bedrooms
- 5
- Bathrooms
- 3
- Living Area
- 3,852
- Lot Size
- 20, 000 SqFt to .99 Acres
- Region
- Battleground
Property Description
Multi-Generational Living at its Finest "Custom Built Mascord Home on 3/4 Ac Greenbelt Lot w/Attached Dwelling Unit, 2 full homes in 1! The Main home is 2902 sq ft 4Bd+Den+ADU 950 sq ft 1BD/BA/full kitchen,eating area,Living Rm, & laundry/craft rm w/ exterior/interior entry,AC. Vaulted entry w/cascading stairwell,9Ft ceiling, slate flrs, builtins, GFP w/river rock,SS,french drs,jetted tub,butlers pantry! Situated in a park like setting & proff designed landscaping w/sprinklers. A one of a kind!
Additional Information
- Tax Amount
- $6,028
- Year Built
- 2000
- High School
- Prairie
- Elementary School
- Maple Grove
- Middle School
- Daybreak
- Fireplaces Total
- 1
- Garage Spaces
- 3
- Garage Type
- Attached
- Hoa Fee
- $250
- Hoa Payment Freq
- Annually
- Acres
- 0.73
- Living Area
- 3,852
- Stories
- 2
- Subdivision
- Tudors Glen
- Property Type
- Single Family Residence
- Terms
- Cash, Conventional
- Accessibility Features
- Garage on Main, Main Floor Bedroom w/Bath, Minimal Steps, One Level, Utility Room On Main
- Master Bedroom Level
- Upper
- Cooling Description
- Central Air
- Fireplace Description
- Gas, Insert
- Fuel Description
- Gas
- Heating Description
- Forced Air
- Hot Water Description
- Gas
- Exterior Description
- Cement Siding, Shake Siding, Stone
- Roof Type
- Composition
- Sewer Description
- Public Sewer
- Style
- 2 Story, Craftsman
- View
- Park/Greenbelt, Trees/Woods
- Parking
- Driveway, Parking Pad
- Security Or Entry
- Security Lights
- Parking Description
- Driveway, Parking Pad
- Covenants/Restrictions
- Yes
- Road Surface
- Paved
- Exterior Features
- Auxiliary Dwelling Unit, Fire Pit, Gas Hookup, Guest Quarters, Patio, Porch, Public Road, RV Parking, Second Residence, Sprinkler, Yard
- Interior Features
- Garage Door Opener, High Ceilings, Jetted Tub, Laundry, Separate Living Quarters/Apartment/Aux Living Unit, Slate Flooring, Sound System, Vaulted Ceiling(s), Wall to Wall Carpet
- Kitchen Appliances
- Built-in Oven, Built-in Range, Butler's Pantry, Cook Island, Cooktop, Dishwasher, Disposal, Free-Standing Refrigerator, Gas Appliances, Island, Microwave, Plumbed For Ice Maker
Mortgage Calculator
Listing courtesy of Real Living The Real Estate Group. Selling Office: NW Rose Real Estate.
 The content relating to real estate for sale on this site comes in part from the IDX program of the RMLS of Portland, Oregon. Real Estate listings held by brokerage firms other than this firm are marked with the RMLS logo, and detailed information about these properties include the name of the listing's broker. Listing content is copyright © 2024 RMLS of Portland, Oregon. All information provided is deemed reliable but is not guaranteed and should be independently verified. This content last updated on . Some properties which appear for sale on this web site may subsequently have sold or may no longer be available.
The content relating to real estate for sale on this site comes in part from the IDX program of the RMLS of Portland, Oregon. Real Estate listings held by brokerage firms other than this firm are marked with the RMLS logo, and detailed information about these properties include the name of the listing's broker. Listing content is copyright © 2024 RMLS of Portland, Oregon. All information provided is deemed reliable but is not guaranteed and should be independently verified. This content last updated on . Some properties which appear for sale on this web site may subsequently have sold or may no longer be available.

/u.realgeeks.media/parkerbrennan/PBLogo.jpg)