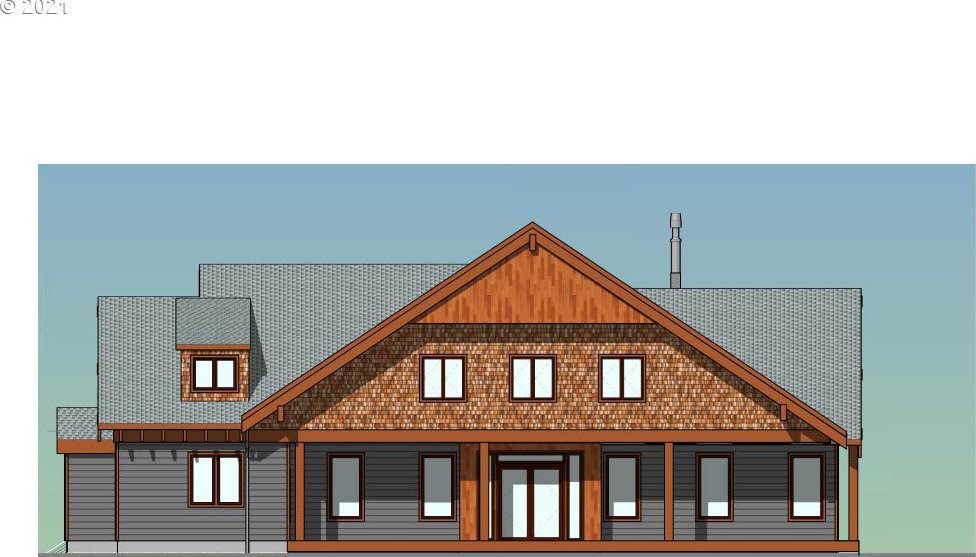38402 NE ROSEMARY DR, Washougal, WA 98671
- $1,999,000
- 5
- BD
- 5
- BA
- 6,267
- SqFt
- Sold Price
- $1,999,000
- List Price
- $1,999,900
- Closing Date
- Aug 12, 2022
- Days on Market
- 366
- Status
- SOLD
- MLS#
- 21031717
- Bedrooms
- 5
- Bathrooms
- 5
- Living Area
- 6,267
- Lot Size
- 5 to 6.99 Acres
- Region
- Washougal
Property Description
Almost Finished! Beautiful NW Modern Craftsman Home on wooded 5-acre estate. High-end finishes with two masters on the main level and main level living. Soring two-story great room off gourmet kitchen with forest views off your private patio. Two ensuites upstairs with large bonus area and library overlooking great room. Sep Living with Carriage House above garage w/2 BR & Kitchen. Craftsman exterior w/cedar siding, copper trim & gated entrance. Main house 5351 SF + 915 SF Carriage House.
Additional Information
- Tax Amount
- $8,762
- Year Built
- 2021
- High School
- Washougal
- Elementary School
- Cape/Skye
- Middle School
- Canyon Creek
- Fireplaces Total
- 1
- Garage Spaces
- 2
- Garage Type
- Detached
- Acres
- 5
- Living Area
- 6,267
- Stories
- 3
- Property Type
- Single Family Residence
- Terms
- Cash, Conventional
- Accessibility Features
- Caregiver Quarters, Garage on Main, Main Floor Bedroom w/Bath, Minimal Steps, Utility Room On Main, Walk-in Shower
- Master Bedroom Level
- Main
- Cooling Description
- Heat Pump
- Fireplace Description
- Propane
- Fuel Description
- Electricity, Propane
- Heating Description
- Forced Air, Mini Split, Zoned
- Hot Water Description
- Electricity
- Exterior Description
- Cedar, Cement Siding, Shake Siding
- Roof Type
- Composition
- Sewer Description
- Septic Tank, Standard Septic
- Style
- Craftsman, NW Contemporary
- Waterfront Description
- Creek, Seasonal
- View
- Creek/Stream, Territorial, Trees/Woods
- Parking
- Driveway, RV Access/Parking
- Waterfront
- Yes
- Security Or Entry
- Fire Sprinkler System, Security Gate
- Parking Description
- Driveway, RV Access/Parking
- Road Surface
- Gravel, Paved
- Exterior Features
- Auxiliary Dwelling Unit, Covered Deck, Covered Patio, Deck, Dog Run, Fenced, Guest Quarters, Patio, Private Road, RV Parking, Second Residence, Yard
- Interior Features
- Ceiling Fan(s), Garage Door Opener, Separate Living Quarters/Apartment/Aux Living Unit, Sprinkler, Vaulted Ceiling(s)
- Kitchen Appliances
- Built-in Oven, Butler's Pantry, Cooktop, Dishwasher, Double Oven, Granite, Island, Microwave, Pantry, Plumbed For Ice Maker, Wine Cooler
Mortgage Calculator
Listing courtesy of Windermere Northwest Living. Selling Office: Berkshire Hathaway HomeServices NW Real Estate.
 The content relating to real estate for sale on this site comes in part from the IDX program of the RMLS of Portland, Oregon. Real Estate listings held by brokerage firms other than this firm are marked with the RMLS logo, and detailed information about these properties include the name of the listing's broker. Listing content is copyright © 2024 RMLS of Portland, Oregon. All information provided is deemed reliable but is not guaranteed and should be independently verified. This content last updated on . Some properties which appear for sale on this web site may subsequently have sold or may no longer be available.
The content relating to real estate for sale on this site comes in part from the IDX program of the RMLS of Portland, Oregon. Real Estate listings held by brokerage firms other than this firm are marked with the RMLS logo, and detailed information about these properties include the name of the listing's broker. Listing content is copyright © 2024 RMLS of Portland, Oregon. All information provided is deemed reliable but is not guaranteed and should be independently verified. This content last updated on . Some properties which appear for sale on this web site may subsequently have sold or may no longer be available.

/u.realgeeks.media/parkerbrennan/PBLogo.jpg)