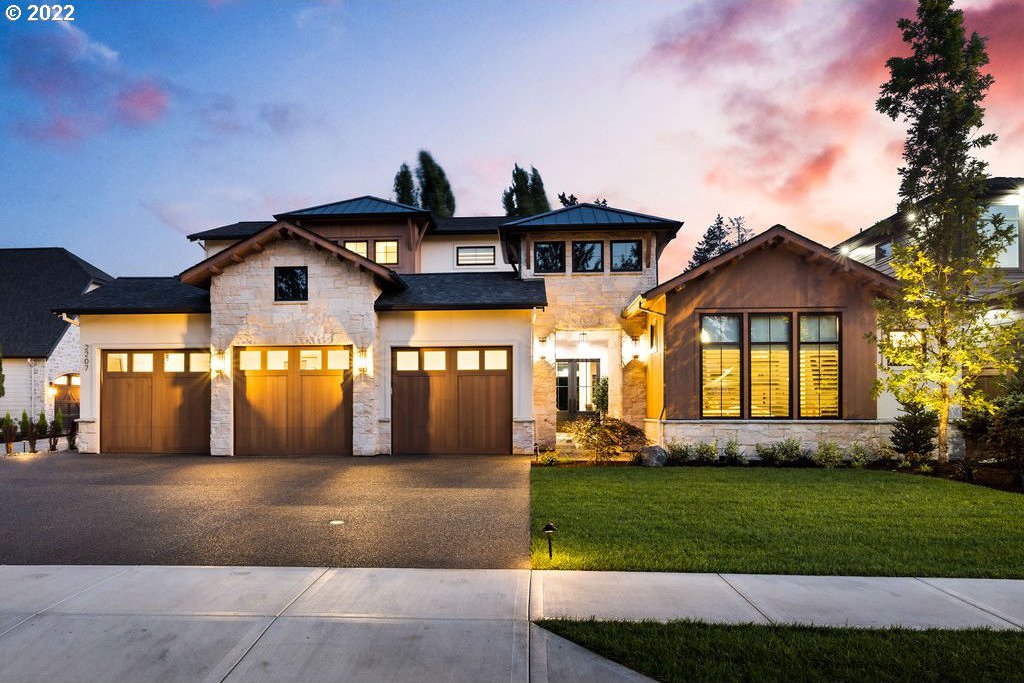2207 S 19TH WAY, Ridgefield, WA 98642
- $1,925,000
- 4
- BD
- 4
- BA
- 4,075
- SqFt
- Sold Price
- $1,925,000
- List Price
- $2,100,000
- Closing Date
- Nov 21, 2022
- Days on Market
- 67
- Status
- SOLD
- MLS#
- 22408579
- Bedrooms
- 4
- Bathrooms
- 4
- Living Area
- 4,075
- Lot Size
- 10, 000 to 14, 999 SqFt
- Region
- Ridgefield City Limits
Property Description
A Hill Country inspired design featured in the 2022 PARADE OF HOMES. A spacious great room offers unobstructed views of the outdoor space containing a wood burning fireplace & kitchen, accessed by a 16' pocketing glass door. A luxury detached Casita is accessed from the courtyard. The kitchen features double islands and 6'x6' gas strut serving window to the outdoor space. The formal dining room has a built-in bar w/ a wine display. Extensive private outdoor living and Endless features throughout
Additional Information
- Tax Amount
- $386
- Year Built
- 2022
- High School
- Ridgefield
- Elementary School
- Union Ridge
- Middle School
- View Ridge
- Fireplaces Total
- 1
- Garage Spaces
- 3
- Garage Type
- Attached
- Acres
- 0.25
- Living Area
- 4,075
- Stories
- 2
- Subdivision
- ZEPHYR POINT
- Property Type
- Single Family Residence
- Lot Size Dimension
- 72x160
- Terms
- Cash, Conventional
- Accessibility Features
- Accessible Doors, Accessible Entrance, Accessible Full Bath, Caregiver Quarters, Garage on Main, Ground Level, Main Floor Bedroom w/Bath, Minimal Steps, Utility Room On Main, Walk-in Shower
- Master Bedroom Level
- Main
- Cooling Description
- Central Air
- Fireplace Description
- Gas
- Fuel Description
- Gas, Solar
- Heating Description
- ENERGY STAR Qualified Equipment, Forced Air - 95+%, Zoned
- Hot Water Description
- Gas, Tankless
- Exterior Description
- Cement Siding, Man Made, Panel, Tongue and Groove, Wood Siding
- Roof Type
- Composition
- Sewer Description
- Public Sewer
- Style
- 2 Story, Custom Style
- Parking
- Driveway, On Street
- Security Or Entry
- Fire Sprinkler System, Security Lights
- Parking Description
- Driveway, On Street
- Covenants/Restrictions
- Yes
- Road Surface
- Paved
- Exterior Features
- Auxiliary Dwelling Unit, Built-in Barbecue, Covered Patio, Fenced, Free-Standing Hot Tub, Guest Quarters, Outdoor Fireplace, Sprinkler, Yard
- Interior Features
- Auxiliary Dwelling Unit, Engineered Hardwood, Garage Door Opener, Heated Tile Floor, High Ceilings, High Speed Internet, Laundry, Passive Solar, Quartz, Separate Living Quarters/Apartment/Aux Living Unit, Smart Home, Washer/Dryer
- Kitchen Appliances
- Built-in Range, Built-in Refrigerator, Butler's Pantry, Convection Oven, Dishwasher, Disposal, Double Oven, Gas Appliances, Island, Pantry, Pot Filler, Quartz
Mortgage Calculator
Listing courtesy of Parker Brennan Real Estate. Selling Office: Keller Williams Realty.
 The content relating to real estate for sale on this site comes in part from the IDX program of the RMLS of Portland, Oregon. Real Estate listings held by brokerage firms other than this firm are marked with the RMLS logo, and detailed information about these properties include the name of the listing's broker. Listing content is copyright © 2024 RMLS of Portland, Oregon. All information provided is deemed reliable but is not guaranteed and should be independently verified. This content last updated on . Some properties which appear for sale on this web site may subsequently have sold or may no longer be available.
The content relating to real estate for sale on this site comes in part from the IDX program of the RMLS of Portland, Oregon. Real Estate listings held by brokerage firms other than this firm are marked with the RMLS logo, and detailed information about these properties include the name of the listing's broker. Listing content is copyright © 2024 RMLS of Portland, Oregon. All information provided is deemed reliable but is not guaranteed and should be independently verified. This content last updated on . Some properties which appear for sale on this web site may subsequently have sold or may no longer be available.

/u.realgeeks.media/parkerbrennan/PBLogo.jpg)