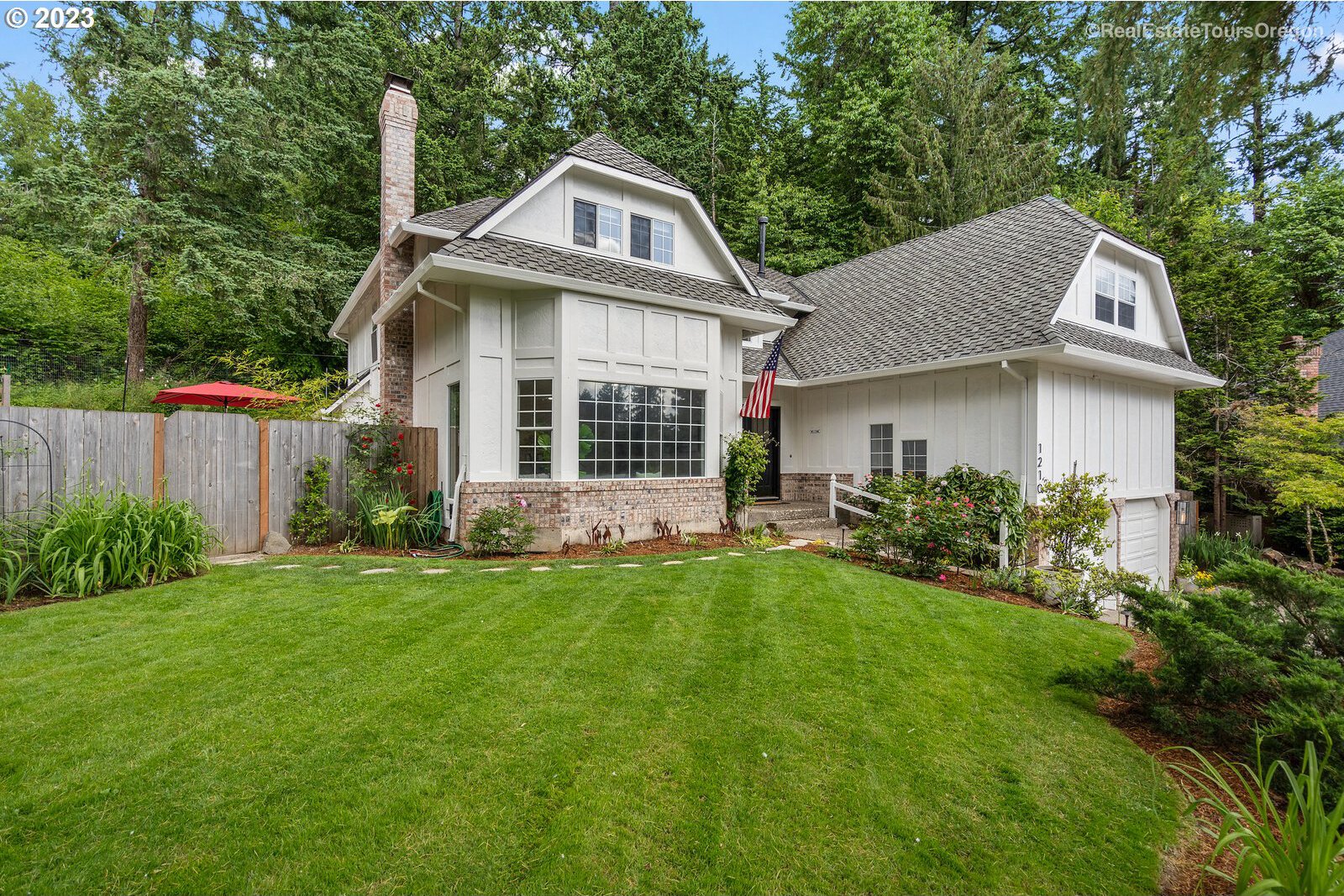1210 STONEHAVEN CT, West Linn, OR 97068
- $1,195,000
- 5
- BD
- 3
- BA
- 3,947
- SqFt
- Sold Price
- $1,195,000
- List Price
- $1,195,000
- Closing Date
- Jun 30, 2023
- Days on Market
- 28
- Status
- SOLD
- MLS#
- 23068340
- Bedrooms
- 5
- Bathrooms
- 3
- Living Area
- 3,947
- Lot Size
- 10, 000 to 14, 999 SqFt
- Region
- Lake Oswego, West Linn
Property Description
Welcome to this exceptional property located in the coveted neighborhood of Skyline Ridge in West Linn. This extraordinary home is characterized by its multitude of cosmetic updates, spacious 5 bedroom + large bonus room design, as well as a captivating backyard patio that exudes serenity. Experience the perfect combination of convenience and luxury by taking advantage of the nearby amenities including a community pool, playground & other recreational activities. Upon entering, you'll immediately appreciate the attention to detail that has gone into transforming this residence. From the tastefully chosen fixtures & finishes, to the new & top-of-the-line mechanical systems, every aspect of this home has been thoughtfully upgraded to reflect modern style, efficiency and convenience. The expansive layout offers an abundance of space, perfect for comfortable living & entertaining. With generously sized rooms, you'll enjoy a seamless flow throughout the home that creates a warm & inviting atmosphere. Step outside and discover a peaceful retreat & gardener's dream, where you can unwind after a long day or host gatherings in an idyllic setting. Surrounded by nature and backing to a green space, the backyard patio provides a serene escape from the hustle and bustle of everyday life. The landscaping has been meticulously cared for, featuring Vego garden boxes, a low flow sprinkler system, fruit trees and MORE! Come see for yourself why this is the perfect place for you to call home!
Additional Information
- Tax Amount
- $10,171
- Year Built
- 1987
- High School
- West Linn
- Elementary School
- Stafford
- Middle School
- Athey Creek
- Fireplaces Total
- 2
- Garage Spaces
- 2
- Garage Type
- Attached
- Acres
- 0.30
- Living Area
- 3,947
- Stories
- 2
- Property Type
- Single Family Residence
- Terms
- Cash, Conventional
- Accessibility Features
- Accessible Full Bath, Bathroom Cabinets, Kitchen Cabinets, Utility Room On Main, Walk-in Shower
- Master Bedroom Level
- Upper
- Cooling Description
- Central Air
- Fireplace Description
- Stove, Wood Burning
- Fuel Description
- Electricity, Gas
- Heating Description
- ENERGY STAR Qualified Equipment, Heat Pump
- Hot Water Description
- Tankless
- Exterior Description
- Stucco, Wood Siding
- Roof Type
- Composition
- Sewer Description
- Public Sewer
- Style
- 2 Story, Tudor
- View
- Park/Greenbelt
- Parking
- Driveway
- Security Or Entry
- None
- Parking Description
- Driveway
- Road Surface
- Paved
- Exterior Features
- Fenced, Patio, Raised Beds, Sprinkler, Yard
- Interior Features
- Garage Door Opener, High Ceilings, Jetted Tub, Laundry, Quartz, Soaking Tub, Tile Floor, Vinyl Floor, Wall to Wall Carpet, Washer/Dryer
- Kitchen Appliances
- Built-in Oven, Cook Island, Cooktop, Dishwasher, Disposal, Free-Standing Refrigerator, Gas Appliances, Island, Microwave, Pantry, Quartz, Stainless Steel Appliance(s)
Mortgage Calculator
Listing courtesy of Premiere Property Group, LLC. Selling Office: Windermere Realty Group.
 The content relating to real estate for sale on this site comes in part from the IDX program of the RMLS of Portland, Oregon. Real Estate listings held by brokerage firms other than this firm are marked with the RMLS logo, and detailed information about these properties include the name of the listing's broker. Listing content is copyright © 2024 RMLS of Portland, Oregon. All information provided is deemed reliable but is not guaranteed and should be independently verified. This content last updated on . Some properties which appear for sale on this web site may subsequently have sold or may no longer be available.
The content relating to real estate for sale on this site comes in part from the IDX program of the RMLS of Portland, Oregon. Real Estate listings held by brokerage firms other than this firm are marked with the RMLS logo, and detailed information about these properties include the name of the listing's broker. Listing content is copyright © 2024 RMLS of Portland, Oregon. All information provided is deemed reliable but is not guaranteed and should be independently verified. This content last updated on . Some properties which appear for sale on this web site may subsequently have sold or may no longer be available.

/u.realgeeks.media/parkerbrennan/PBLogo.jpg)