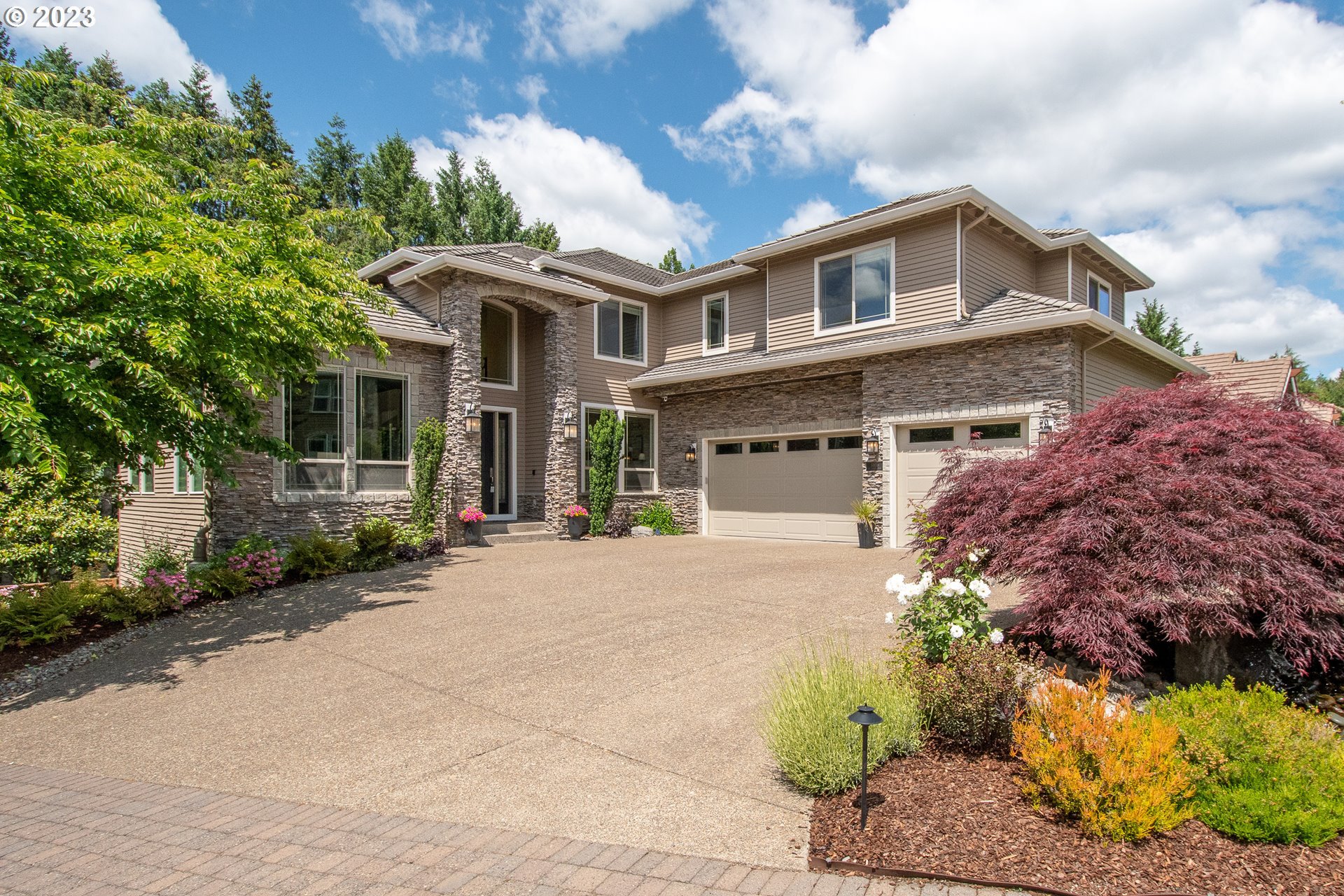14955 SW JULIET TER, Tigard, OR 97224
- $1,550,000
- 6
- BD
- 3
- BA
- 5,410
- SqFt
- Sold Price
- $1,550,000
- List Price
- $1,475,000
- Closing Date
- Jul 06, 2023
- Days on Market
- 34
- Status
- SOLD
- MLS#
- 23156778
- Bedrooms
- 6
- Bathrooms
- 3
- Living Area
- 5,410
- Lot Size
- 15, 000 to 19, 999 SqFt
- Region
- Tigard, Tualatin, Sherwood, Wilsonville
Property Description
Welcome to your dream home! This stunning property offers the epitome of luxury living with its spacious layout and exquisite features. Boasting 6 bedrooms and 3 1/3 baths, this expansive residence provides ample space for your family's comfort and privacy. The well-designed office space allows for productivity and convenience.Spanning over 5,400 square feet, this home is situated on an oversized lot, beautifully landscaped to perfection. The meticulously maintained grounds cover almost half an acre, providing a serene oasis for relaxation and outdoor entertainment. Unwind on the patio or soak in the inviting hot tub while enjoying the warmth of the firepit.For the aspiring chef or outdoor enthusiast, a dedicated BBQ station awaits your culinary adventures, ensuring delightful gatherings with family and friends. Crafted with exceptional quality by Brentwood Homes, this property radiates elegance and craftsmanship.Nestled in a cul-de-sac location, this residence offers a peaceful and private setting. The lower level encompasses a spacious family room with a kitchen, perfect for hosting unforgettable movie nights in the theater room.The exterior of the home has been recently updated with newer paint, enhancing its curb appeal and giving it a fresh, modern look. As you approach the property, you'll be captivated by the front drive water feature, creating a grand entrance and a sense of tranquility.Convenience is at your doorstep, as this home is ideally located near Progress Ridge shopping, wineries, and a host of other amenities. Immerse yourself in the vibrant community while enjoying the comfort and privacy this property offers.Don't miss the opportunity to call this remarkable residence your own. Schedule a viewing today and experience the epitome of luxury living in this meticulously cared for home.
Additional Information
- Tax Amount
- $15,362
- Year Built
- 2002
- High School
- Tualatin
- Elementary School
- Alberta Rider
- Middle School
- Twality
- Fireplaces Total
- 1
- Garage Spaces
- 3
- Garage Type
- Attached
- Hoa Fee
- $300
- Hoa Payment Freq
- Annually
- Acres
- 0.43
- Living Area
- 5,410
- Stories
- 3
- Subdivision
- BULL MOUNTAIN
- Property Type
- Single Family Residence
- Lot Size Dimension
- irreg
- Terms
- Cash, Conventional
- Accessibility Features
- Garage on Main
- Master Bedroom Level
- Upper
- Cooling Description
- Central Air
- Fireplace Description
- Gas
- Fuel Description
- Gas
- Heating Description
- Forced Air, Zoned
- Hot Water Description
- Gas
- Exterior Description
- Cedar, Stone
- Roof Type
- Composition
- Sewer Description
- Public Sewer
- Style
- Traditional
- Parking
- Driveway
- Parking Description
- Driveway
- Covenants/Restrictions
- Yes
- Road Surface
- Paved
- Exterior Features
- Covered Deck, Deck, Fenced, Fire Pit, Free-Standing Hot Tub, Gas Hookup, Patio, Sprinkler, Water Feature, Yard
- Interior Features
- Ceiling Fan(s), Central Vacuum, Garage Door Opener, Granite, High Ceilings, Home Theater, Soaking Tub, Vaulted Ceiling(s), Wall to Wall Carpet, Wood Floors
- Kitchen Appliances
- Built-in Oven, Built-in Refrigerator, Convection Oven, Cooktop, Dishwasher, Disposal, Down Draft, Gas Appliances, Granite, Island, Microwave, Pantry, Plumbed For Ice Maker
Mortgage Calculator
Listing courtesy of Keller Williams PDX Central. Selling Office: Premiere Property Group, LLC.
 The content relating to real estate for sale on this site comes in part from the IDX program of the RMLS of Portland, Oregon. Real Estate listings held by brokerage firms other than this firm are marked with the RMLS logo, and detailed information about these properties include the name of the listing's broker. Listing content is copyright © 2024 RMLS of Portland, Oregon. All information provided is deemed reliable but is not guaranteed and should be independently verified. This content last updated on . Some properties which appear for sale on this web site may subsequently have sold or may no longer be available.
The content relating to real estate for sale on this site comes in part from the IDX program of the RMLS of Portland, Oregon. Real Estate listings held by brokerage firms other than this firm are marked with the RMLS logo, and detailed information about these properties include the name of the listing's broker. Listing content is copyright © 2024 RMLS of Portland, Oregon. All information provided is deemed reliable but is not guaranteed and should be independently verified. This content last updated on . Some properties which appear for sale on this web site may subsequently have sold or may no longer be available.

/u.realgeeks.media/parkerbrennan/PBLogo.jpg)