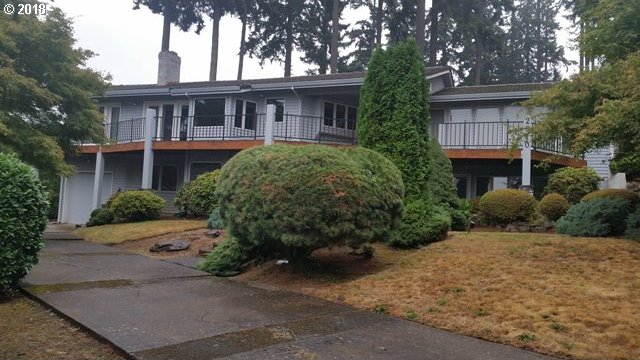2010 SE 99TH CT, Vancouver, WA 98664
- $585,000
- 4
- BD
- 3
- BA
- 4,299
- SqFt
- Sold Price
- $585,000
- List Price
- $599,900
- Closing Date
- May 22, 2019
- Days on Market
- 278
- Status
- SOLD
- MLS#
- 18647341
- Bedrooms
- 4
- Bathrooms
- 3
- Living Area
- 4,299
- Lot Size
- 15, 000 to 19, 999 SqFt
- Region
- Vancouver: E Heights
Property Description
Great Columbia river view from most rooms. This unique architect design home is in convenient evergreen HWY. Easy FWY access & all amenities. Quality wood windows and solid wooden doors throughout. Formal living/dining room is vaulted W/massive windows to take advantage of the view & Watch the air plains. Huge kitchen, eating bar, nook is open to vaulted family RM. Master suite on the main. Many amenities. Motivated!
Additional Information
- Tax Amount
- $7,633
- Year Built
- 1988
- High School
- Mountain View
- Elementary School
- Ellsworth
- Middle School
- Wy East
- Fireplaces Total
- 3
- Garage Spaces
- 3
- Garage Type
- Attached, Tuck-Under
- Acres
- 0.46
- Living Area
- 4,299
- Stories
- 2
- Subdivision
- Evergreen HWY
- Property Type
- Single Family Residence
- Terms
- Cash, Conventional
- Accessibility Features
- Accessible Hallway(s), Garage on Main, Kitchen Cabinets, Main Floor Bedroom w/Bath, Roll-in Shower, Utility Room On Main, Walk-in Shower
- Master Bedroom Level
- Main
- Cooling Description
- Heat Pump
- Fireplace Description
- Stove, Wood Burning
- Fuel Description
- Gas
- Heating Description
- Forced Air
- Hot Water Description
- Gas
- Exterior Description
- Brick, Cedar, Lap Siding
- Roof Type
- Tile
- Sewer Description
- Public Sewer
- Style
- Contemporary, Daylight Ranch
- View
- City, River, Territorial
- Parking
- Driveway, On Street
- Security Or Entry
- Security System Owned
- Parking Description
- Driveway, On Street
- Exterior Features
- Deck, Gas Hookup, Porch, Second Garage, Sprinkler, Yard
- Interior Features
- Garage Door Opener, Hardwood Floors, High Ceilings, Laundry, Soaking Tub, Tile Floor, Vaulted Ceiling(s), Washer/Dryer, Wood Floors
- Kitchen Appliances
- Cook Island, Dishwasher, Disposal, Double Oven, Down Draft, Free-Standing Refrigerator, Gas Appliances, Island, Pantry, Tile
Mortgage Calculator
Listing courtesy of RE/MAX Equity Group. Selling Office: Dwell Realty Washington LLC.
 The content relating to real estate for sale on this site comes in part from the IDX program of the RMLS of Portland, Oregon. Real Estate listings held by brokerage firms other than this firm are marked with the RMLS logo, and detailed information about these properties include the name of the listing's broker. Listing content is copyright © 2024 RMLS of Portland, Oregon. All information provided is deemed reliable but is not guaranteed and should be independently verified. This content last updated on . Some properties which appear for sale on this web site may subsequently have sold or may no longer be available.
The content relating to real estate for sale on this site comes in part from the IDX program of the RMLS of Portland, Oregon. Real Estate listings held by brokerage firms other than this firm are marked with the RMLS logo, and detailed information about these properties include the name of the listing's broker. Listing content is copyright © 2024 RMLS of Portland, Oregon. All information provided is deemed reliable but is not guaranteed and should be independently verified. This content last updated on . Some properties which appear for sale on this web site may subsequently have sold or may no longer be available.

/u.realgeeks.media/parkerbrennan/PBLogo.jpg)