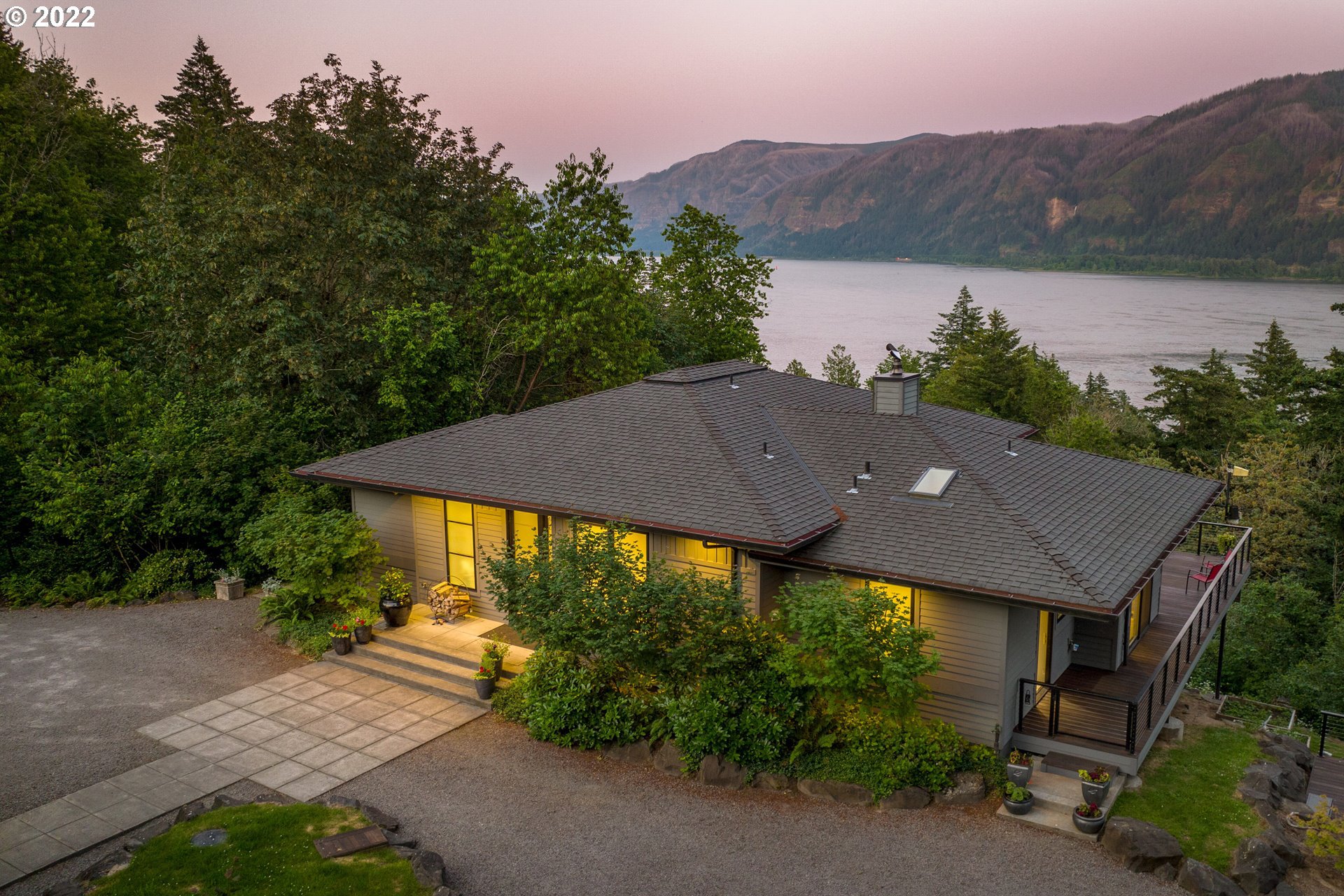512 RIVERSIDE DR, Washougal, WA 98671
- $1,625,000
- 2
- BD
- 2
- BA
- 3,084
- SqFt
- Sold Price
- $1,625,000
- List Price
- $1,697,000
- Closing Date
- Jun 15, 2023
- Days on Market
- 343
- Status
- SOLD
- MLS#
- 22661570
- Bedrooms
- 2
- Bathrooms
- 2
- Living Area
- 3,084
- Lot Size
- 1 to 2.99 Acres
- Region
- Washougal
Property Description
180-degree Columbia River views highlight this private serene home. W/ 12' ceilings & wall of windows on both floors & many decks, enjoy the view from almost everywhere. The open floor plan, indoor/outdoor flow, master on main & guest suite on lower provide functionality & privacy. Beneath the 3-car garage is the ADU w/ the 3rd bdrm. Not far from PDX & Vancouver, you're near various options while remaining secluded & free. The home has Ziply w/ Google Mesh internet which performs well w/ Zoom.
Additional Information
- Tax Amount
- $7,498
- Year Built
- 2013
- High School
- Washougal
- Elementary School
- Cape/Skye
- Middle School
- Canyon Creek
- Fireplaces Total
- 1
- Garage Spaces
- 3
- Garage Type
- Detached, Extra Deep, Oversized
- Acres
- 2.06
- Living Area
- 3,084
- Stories
- 2
- Subdivision
- Scenic Columbia River Gorge
- Property Type
- Single Family Residence
- Lot Size Dimension
- 200x475 +/-
- Terms
- Cash, Conventional
- Accessibility Features
- Main Floor Bedroom w/Bath, Utility Room On Main, Walk-in Shower
- Master Bedroom Level
- Main
- Cooling Description
- Heat Pump
- Fireplace Description
- Wood Burning
- Fuel Description
- Electricity, Propane
- Heating Description
- Forced Air, Heat Pump, Radiant
- Hot Water Description
- Propane
- Exterior Description
- Cement Siding
- Roof Type
- Composition
- Sewer Description
- Septic Tank
- Style
- Contemporary, Daylight Ranch
- View
- Mountain(s), River, Territorial
- Parking
- Driveway, Parking Pad
- Parking Description
- Driveway, Parking Pad
- Covenants/Restrictions
- Yes
- Road Surface
- Gravel, Paved
- Exterior Features
- Auxiliary Dwelling Unit, Built-in Hot Tub, Covered Patio, Deck, Garden, Patio, Porch, Raised Beds, RV Hookup, RV Parking, Tool Shed
- Interior Features
- Air Cleaner, Auxiliary Dwelling Unit, Ceiling Fan(s), Central Vacuum, Concrete Floor, Dual Flush Toilet, Hardwood Floors, High Ceilings, Home Theater, Laundry, Separate Living Quarters/Apartment/Aux Living Unit, Tile Floor
- Kitchen Appliances
- Built-in Range, Dishwasher, Free-Standing Refrigerator, Gas Appliances, Stainless Steel Appliance(s), Tile
Mortgage Calculator
Listing courtesy of Cascade Hasson Sotheby's International Realty. Selling Office: Cascade Hasson Sotheby's International Realty.
 The content relating to real estate for sale on this site comes in part from the IDX program of the RMLS of Portland, Oregon. Real Estate listings held by brokerage firms other than this firm are marked with the RMLS logo, and detailed information about these properties include the name of the listing's broker. Listing content is copyright © 2024 RMLS of Portland, Oregon. All information provided is deemed reliable but is not guaranteed and should be independently verified. This content last updated on . Some properties which appear for sale on this web site may subsequently have sold or may no longer be available.
The content relating to real estate for sale on this site comes in part from the IDX program of the RMLS of Portland, Oregon. Real Estate listings held by brokerage firms other than this firm are marked with the RMLS logo, and detailed information about these properties include the name of the listing's broker. Listing content is copyright © 2024 RMLS of Portland, Oregon. All information provided is deemed reliable but is not guaranteed and should be independently verified. This content last updated on . Some properties which appear for sale on this web site may subsequently have sold or may no longer be available.

/u.realgeeks.media/parkerbrennan/PBLogo.jpg)