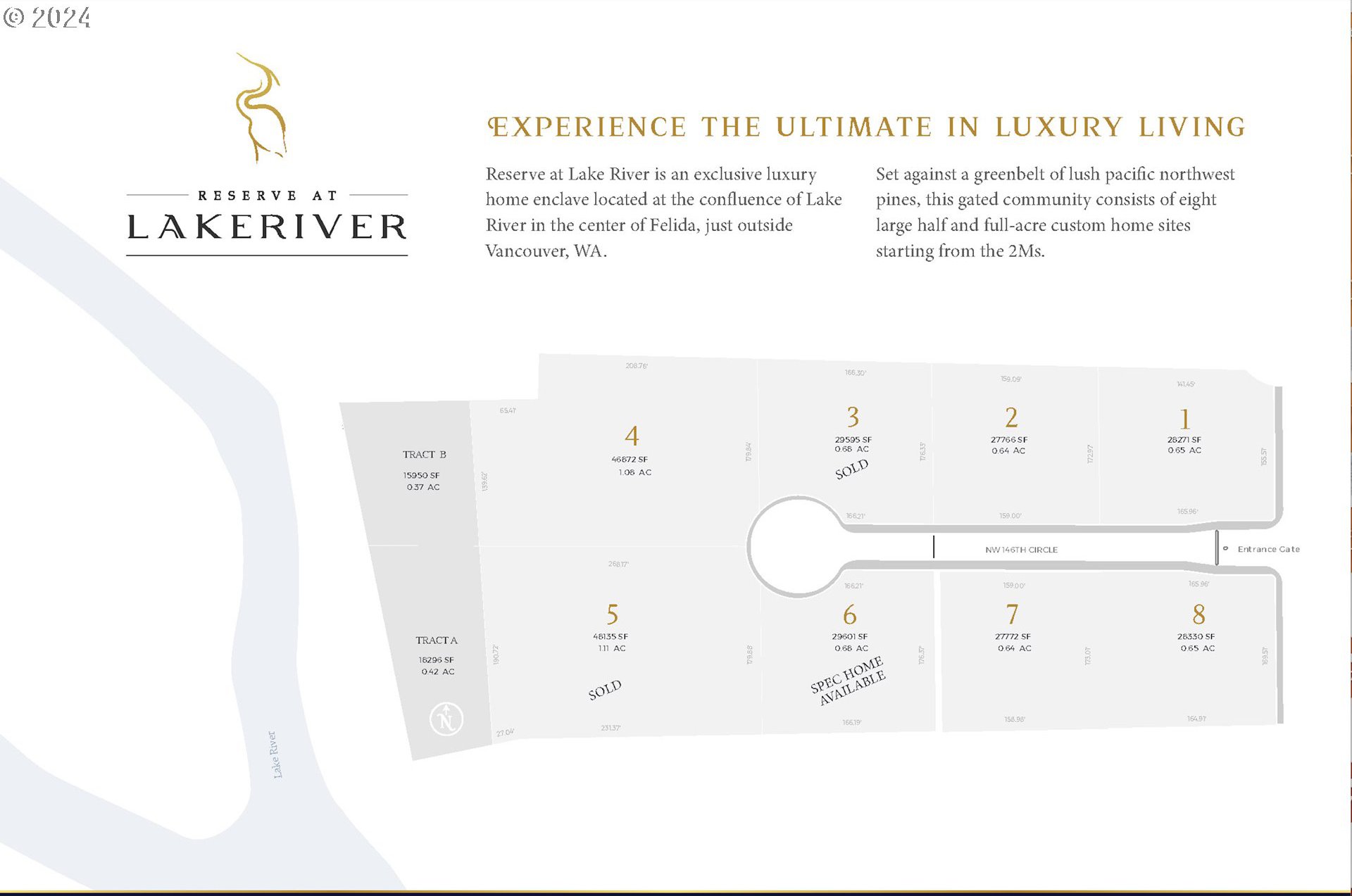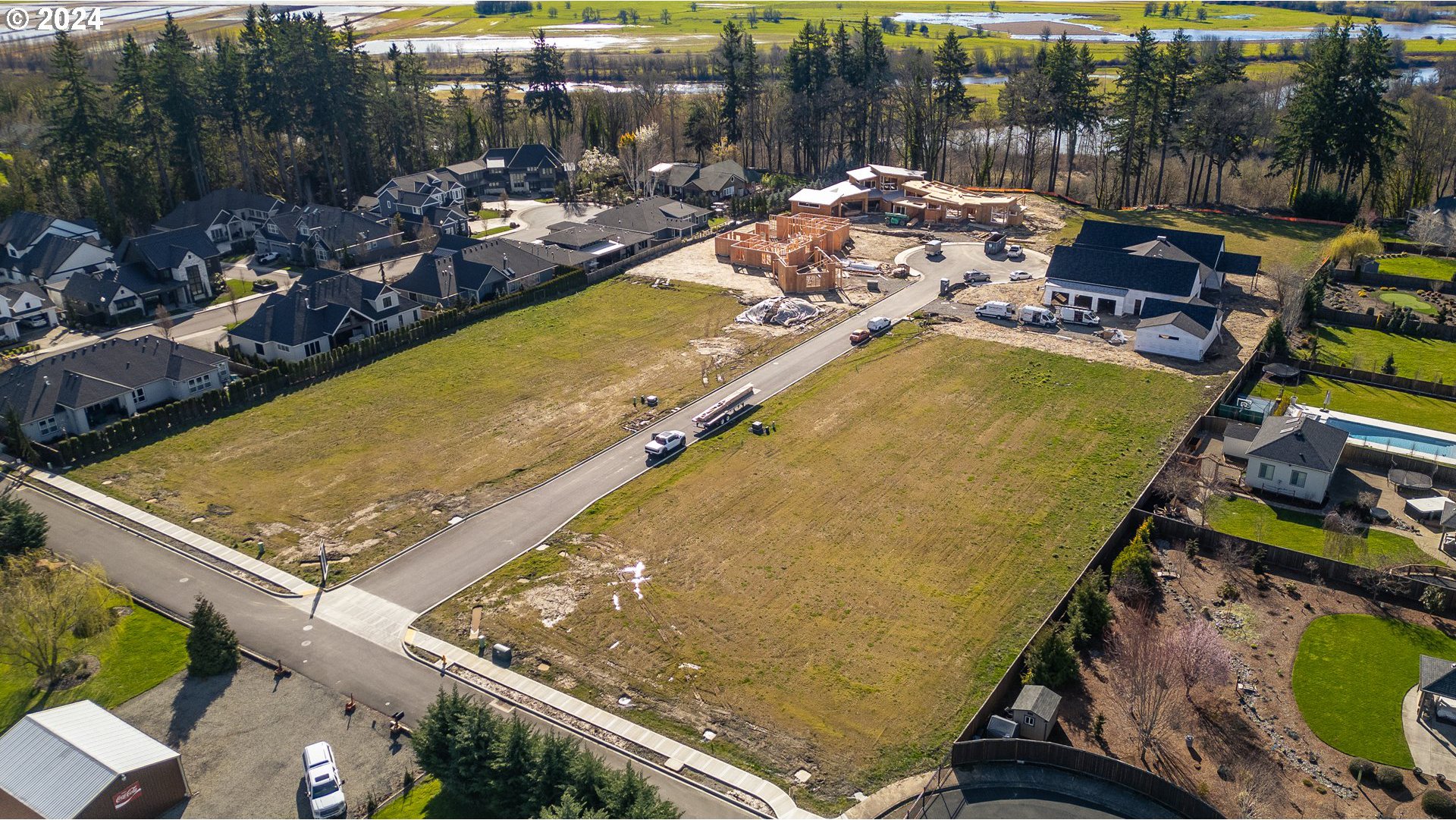5703 NW 146th CIR Unit #Lot 7, Vancouver, WA 98685
- $2,090,000
- 4
- BD
- 3
- BA
- 3,213
- SqFt
- List Price
- $2,090,000
- Price Change
- ▼ $209,000 1714092008
- Days on Market
- 216
- Status
- ACTIVE
- MLS#
- 23171637
- Bedrooms
- 4
- Bathrooms
- 3
- Living Area
- 3,213
- Lot Size
- 20, 000 SqFt to .99 Acres
- Region
- Vancouver: N Felida
Property Description
Home of the 2024 Parade of Homes. Looking for a flat 1/2 Acre+ lot in a gated community? Introducing The Reserve at Lake River, a gated luxury enclave located in West Felida and backing to Lake River. This Proposed custom home is designed for multi-generational living and can be changed to meet your specific needs. This enclave will feature 8 lots ranging from .63 to 1 acre for your custom-built dream home. These large lots leave ample room for a pool, ADU or other creative landscaping opportunities. Home construction could start as early as July 2023. The award-winning builder for this community has been featured in many Parade of Homes over the last seven years. They offer a very smooth and transparent process.
Additional Information
- Year Built
- 2024
- High School
- Skyview
- Elementary School
- Felida
- Middle School
- Jefferson
- Fireplaces Total
- 2
- Garage Spaces
- 4
- Garage Type
- Attached, Detached
- Acres
- 0.64
- Living Area
- 3,213
- Stories
- 1
- Subdivision
- RESERVE @ LAKE RIVER
- Property Type
- Single Family Residence
- Lot Size Dimension
- 159x173
- Terms
- Cash, Conventional
- Accessibility Features
- Accessible Doors, Accessible Entrance, Accessible Full Bath, Caregiver Quarters, Garage on Main, Ground Level, Main Floor Bedroom w/Bath, Minimal Steps, Utility Room On Main, Walk-in Shower
- Master Bedroom Level
- Main
- Cooling Description
- Central Air
- Fireplace Description
- Electric, Gas
- Fuel Description
- Electricity, Gas
- Heating Description
- ENERGY STAR Qualified Equipment, Forced Air - 95+%, Zoned
- Hot Water Description
- ENERGY STAR Qualified Equipment, Recirculating
- Exterior Description
- Cement Siding, Panel, Tongue and Groove, Wood Siding
- Roof Type
- Metal
- Sewer Description
- Public Sewer
- Style
- 1 Story, Custom Style
- Parking
- Driveway, On Street
- Security Or Entry
- Fire Sprinkler System, Security Lights
- Parking Description
- Driveway, On Street
- Covenants/Restrictions
- Yes
- Road Surface
- Paved
- Exterior Features
- Accessory Dwelling Unit, Built-in Barbecue, Covered Patio, Fenced, Free-Standing Hot Tub, Guest Quarters, Outdoor Fireplace, Sprinkler, Yard
- Interior Features
- Accessory Dwelling Unit, Engineered Hardwood, Garage Door Opener, Heated Tile Floor, High Ceilings, High Speed Internet, Laundry, Quartz, Separate Living Quarters/Apartment/Aux Living Unit, Washer/Dryer
- Kitchen Appliances
- Built-in Range, Built-in Refrigerator, Convection Oven, Dishwasher, Disposal, Double Oven, Gas Appliances, Island, Pantry, Plumbed For Ice Maker, Quartz, Range Hood
Mortgage Calculator
Listing courtesy of Parker Brennan Real Estate.
 The content relating to real estate for sale on this site comes in part from the IDX program of the RMLS of Portland, Oregon. Real Estate listings held by brokerage firms other than this firm are marked with the RMLS logo, and detailed information about these properties include the name of the listing's broker. Listing content is copyright © 2024 RMLS of Portland, Oregon. All information provided is deemed reliable but is not guaranteed and should be independently verified. This content last updated on . Some properties which appear for sale on this web site may subsequently have sold or may no longer be available.
The content relating to real estate for sale on this site comes in part from the IDX program of the RMLS of Portland, Oregon. Real Estate listings held by brokerage firms other than this firm are marked with the RMLS logo, and detailed information about these properties include the name of the listing's broker. Listing content is copyright © 2024 RMLS of Portland, Oregon. All information provided is deemed reliable but is not guaranteed and should be independently verified. This content last updated on . Some properties which appear for sale on this web site may subsequently have sold or may no longer be available.
























/u.realgeeks.media/parkerbrennan/PBLogo.jpg)