17017 NE 81st ST, Vancouver, WA 98682
- $950,000
- 4
- BD
- 2
- BA
- 2,441
- SqFt
- List Price
- $950,000
- Days on Market
- 154
- Status
- ACTIVE
- MLS#
- 23326783
- Bedrooms
- 4
- Bathrooms
- 2
- Living Area
- 2,441
- Lot Size
- 5, 000 to 6, 999 SqFt
- Region
- Clark Co: E Orchards
Property Description
Gorgeous Custom 4BR/2.5BA + Office Built By Award Winning Custom Home Builder. Located On The East Side In Beautiful Si-Ellen Farms, This Lot Features No Neighbor To The East And Ample Back Yard Space For Kids/Pets. Spacious Main Floor Featuring An Open Kitchen And Great Room w/ Larger Island, Lots Of Storage, A Butler's Pantry And Built-In Stainless Appliances. Quality Fit & Finish Include Waterproof Laminate Floors Throughout Main, Upgraded Appliances, Stained Custom Cabinetry, Extensive Finish Work, Built-Ins Throughout, Slab Quartz Counter Tops, Tile Shower At Primary Suite w/Free Standing Soaking Tub & Clean Contemporary Design. Energy Efficient Builds Including A Heat Pump For Heating & Cooling As Well As A Heat Recovery Ventilation System For Cleaner Air And Added HVAC Efficiency. All Lots Are Fully Landscaped, Fenced And Irrigated. Oversized 3-Car Garage Has Extra Depth As Well As A Niche For Cabinetry Or Storage. Nice Size Covered Outdoor Living Backs To Truly Usable Back Yard. Visit Our Model Home To Discuss Process, Features, Timeline And The Quality Of These Custom Builds. Various Elevations Available In All House Designs. ***BUILDER PREFERRED LENDER IS OFFERING A 2/1 MORTGAGE RATE BUY DOWN PROGRAM WITH STARTING INTEREST RATES BETWEEN 4-5%!!!
Additional Information
- Year Built
- 2024
- High School
- Hockinson
- Elementary School
- Hockinson
- Middle School
- Other
- Fireplaces Total
- 1
- Garage Spaces
- 3
- Garage Type
- Attached
- Hoa Fee
- $58
- Hoa Payment Freq
- Monthly
- Acres
- 0.12
- Living Area
- 2,441
- Stories
- 2
- Subdivision
- SI ELLEN SOUTH
- Property Type
- Single Family Residence
- Terms
- Cash, Conventional, VA Loan
- Accessibility Features
- Accessible Doors, Accessible Entrance, Accessible Hallway(s), Garage on Main, Minimal Steps, Natural Lighting, Walk-in Shower
- Master Bedroom Level
- Upper
- Cooling Description
- Heat Pump
- Fireplace Description
- Gas
- Fuel Description
- Electricity, Gas
- Heating Description
- ENERGY STAR Qualified Equipment, Heat Pump
- Hot Water Description
- Electricity, Tank
- Exterior Description
- Board & Batten Siding, Cement Siding, Lap Siding
- Roof Type
- Composition
- Sewer Description
- Public Sewer
- Style
- 2 Story, Farmhouse
- Parking
- Driveway
- Parking Description
- Driveway
- Covenants/Restrictions
- Yes
- Road Surface
- Paved
- Exterior Features
- Covered Patio, Fenced, Patio, Porch, Sprinkler, Yard
- Interior Features
- Garage Door Opener, Heat Recovery Ventilator, High Ceilings, Laminate Flooring, Laundry, Quartz, Soaking Tub, Sound System, Tile Floor, Wainscoting, Wall to Wall Carpet
- Kitchen Appliances
- Built-in Oven, Butler's Pantry, Cooktop, Dishwasher, Disposal, Free-Standing Refrigerator, Gas Appliances, Island, Microwave, Pantry, Plumbed For Ice Maker, Quartz, Range Hood, Stainless Steel Appliance(s)
Mortgage Calculator
Listing courtesy of Parker Brennan Real Estate.
 The content relating to real estate for sale on this site comes in part from the IDX program of the RMLS of Portland, Oregon. Real Estate listings held by brokerage firms other than this firm are marked with the RMLS logo, and detailed information about these properties include the name of the listing's broker. Listing content is copyright © 2024 RMLS of Portland, Oregon. All information provided is deemed reliable but is not guaranteed and should be independently verified. This content last updated on . Some properties which appear for sale on this web site may subsequently have sold or may no longer be available.
The content relating to real estate for sale on this site comes in part from the IDX program of the RMLS of Portland, Oregon. Real Estate listings held by brokerage firms other than this firm are marked with the RMLS logo, and detailed information about these properties include the name of the listing's broker. Listing content is copyright © 2024 RMLS of Portland, Oregon. All information provided is deemed reliable but is not guaranteed and should be independently verified. This content last updated on . Some properties which appear for sale on this web site may subsequently have sold or may no longer be available.
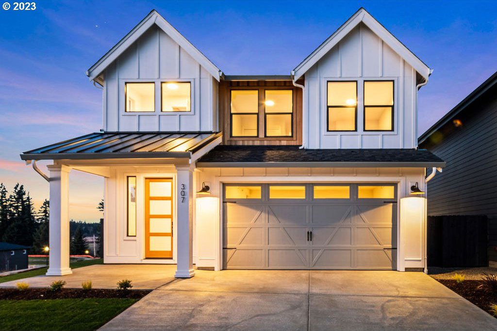
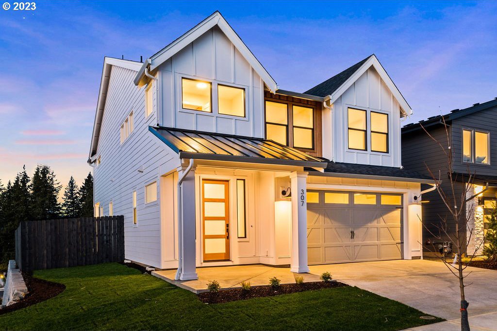

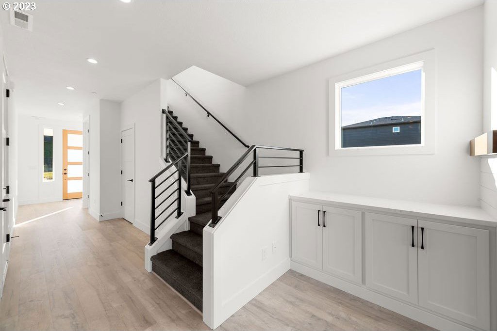
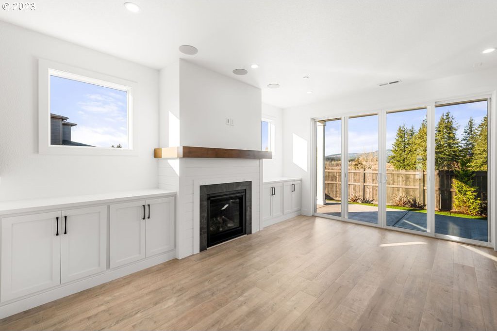
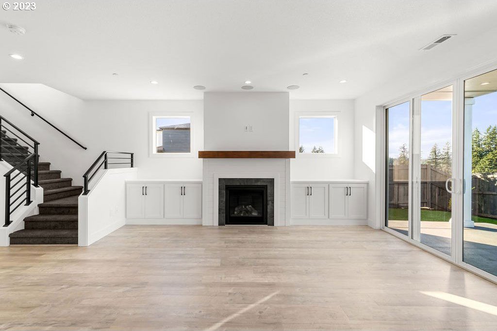


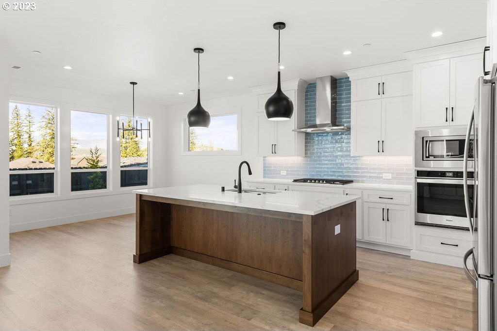
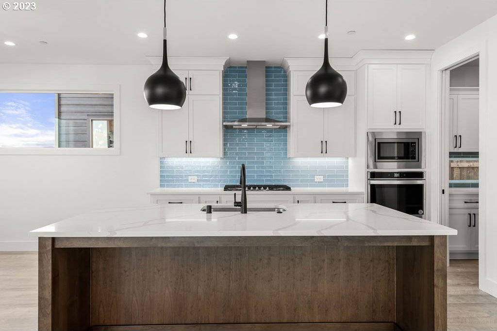

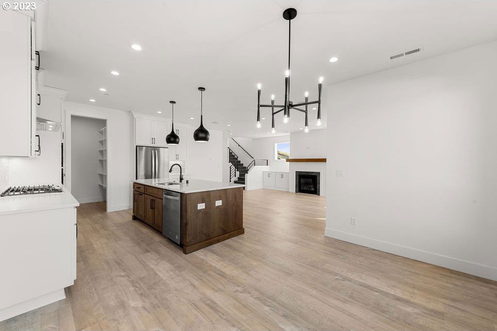
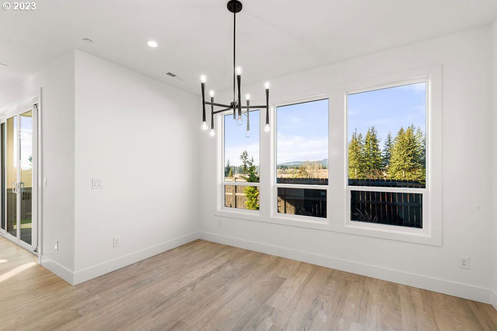
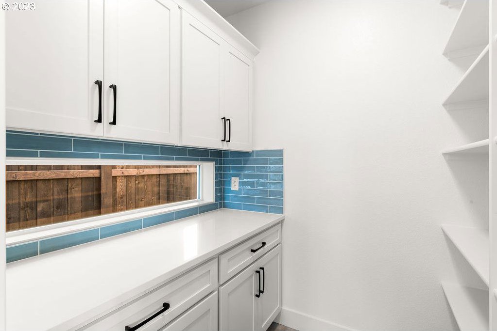
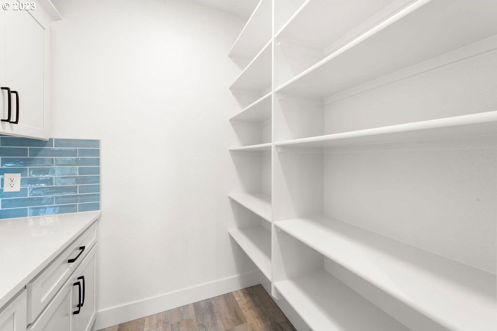


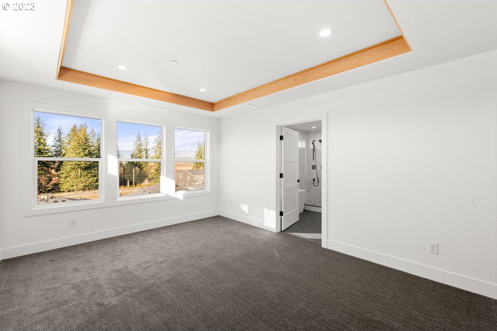
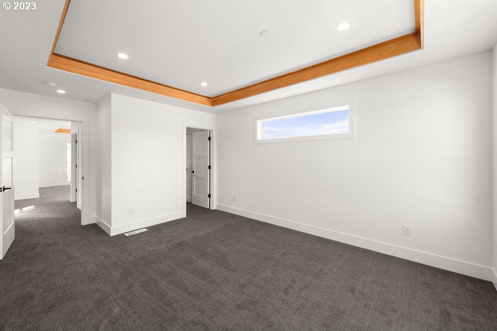

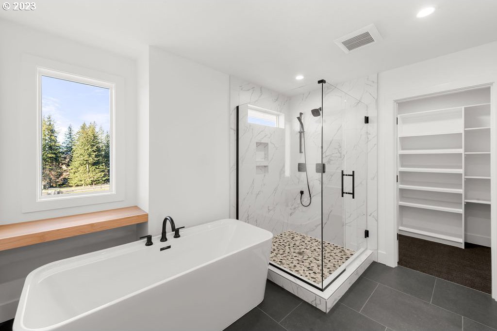






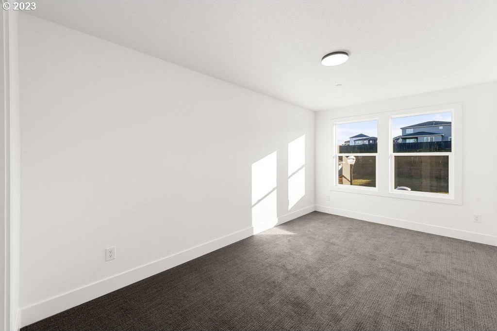
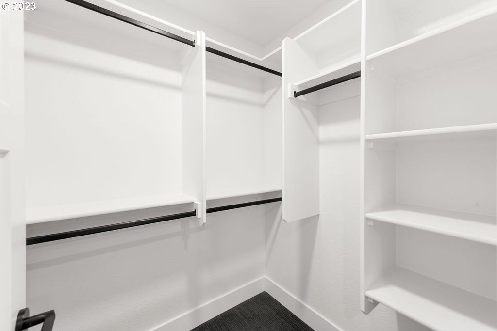
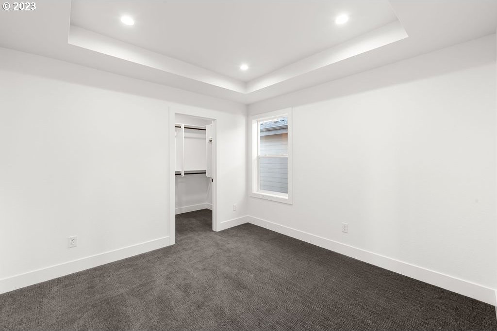


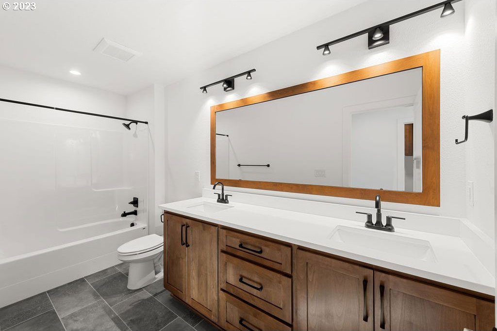

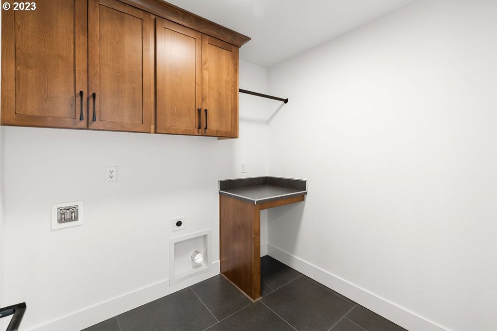
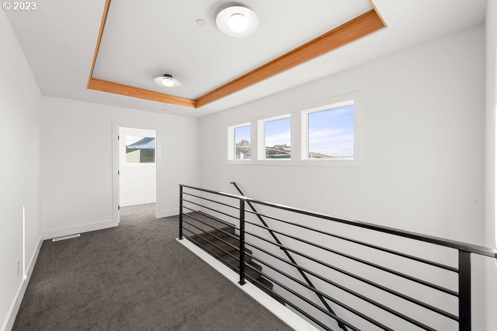

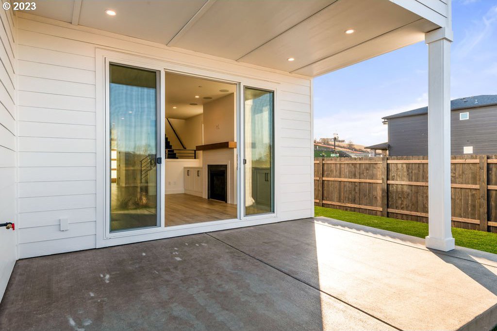
/u.realgeeks.media/parkerbrennan/PBLogo.jpg)