12202 NW 20th AVE, Vancouver, WA 98685
- $1,989,000
- 3
- BD
- 3
- BA
- 3,530
- SqFt
- List Price
- $1,989,000
- Days on Market
- 166
- Status
- ACTIVE
- MLS#
- 23430181
- Bedrooms
- 3
- Bathrooms
- 3
- Living Area
- 3,530
- Lot Size
- 10, 000 to 14, 999 SqFt
- Region
- Vancouver: N Felida
Property Description
Move In Ready New Construction! Sprawling Luxury Custom One Level Designed And Built By Award Winning Clark County Home Builder. Just 5 Minutes West Of I-5 In NW Vancouver/Felida, This One Of A Kind Floor Plan Boasts Over 3500Sqft. On A Single Level Where All Bedrooms Are En Suites w/Private Baths. Top Of The Line Finishes Throughout Featuring 10ft, 12ft And 18ft Ceilings, Wainscot Wall Paneling, Cedar Tongue And Groove Accents, Thermador Gourmet Appliances, White Oak Hardwood Floors, Quartz Slab Countertops, Tile Showers, And Custom Stained And Painted Cabinetry. Spacious Kitchen Boasts Huge Entertainer's Island, Built-In Hood And Walk-In Butler's Pantry. Great Room Has Soaring Vaulted Ceilings, Beautiful Built-Ins, Dual Chandeliers Hung From Suspended Wooden Beams And Panoramic Sliding Doors That Open To Amazing Outdoor Living. Low Maintenance Yard w/Enormous Outdoor Paver Patio, 3-Column Water Feature, 23x17 Covered Outdoor Entertaining Patio, Built-In Fireplace And Built-In BBQ/Kitchen. Mt. St. Helens Views, Executive Office, Mudroom Landing Zone And Oversized 3-Car Garage (Room For Shop Or Additional Storage) Finish Out This Stunning Home Design.
Additional Information
- Year Built
- 2023
- High School
- Skyview
- Elementary School
- Felida
- Middle School
- Jefferson
- Fireplaces Total
- 2
- Garage Spaces
- 3
- Garage Type
- Attached, Oversized
- Hoa Fee
- $65
- Hoa Payment Freq
- Monthly
- Living Area
- 3,530
- Stories
- 1
- Subdivision
- ASHBURY
- Property Type
- Single Family Residence
- Lot Size Dimension
- 96x105
- Terms
- Cash, Conventional
- Accessibility Features
- Accessible Doors, Accessible Entrance, Accessible Full Bath, Garage on Main, Main Floor Bedroom w/Bath, Minimal Steps, Natural Lighting, One Level, Utility Room On Main, Walk-in Shower
- Master Bedroom Level
- Main
- Cooling Description
- Heat Pump
- Fireplace Description
- Gas
- Fuel Description
- Electricity, Gas
- Heating Description
- ENERGY STAR Qualified Equipment, Heat Exchanger, Heat Pump
- Hot Water Description
- Electricity, Tank
- Exterior Description
- Brick, Cedar, Cement Siding, Lap Siding, Panel, Tongue and Groove
- Roof Type
- Composition
- Sewer Description
- Public Sewer
- Style
- 1 Story, Custom Style
- View
- Trees/Woods
- Parking
- Driveway, Off Street
- Farm Distance Shopping
- 3.00 miles
- Parking Description
- Driveway, Off Street
- Covenants/Restrictions
- Yes
- Road Surface
- Paved
- Exterior Features
- Built-in Barbecue, Covered Patio, Fenced, Gas Hookup, Outdoor Fireplace, Patio, Smart Lock(s), Sprinkler, Water Feature, Yard
- Interior Features
- Ceiling Fan(s), Central Vacuum, Engineered Hardwood, Garage Door Opener, Heat Recovery Ventilator, High Ceilings, Laundry, Quartz, Smart Thermostat, Sound System, Tile Floor, Vaulted Ceiling(s), Wainscoting, Wall to Wall Carpet
- Kitchen Appliances
- Butler's Pantry, Convection Oven, Dishwasher, Disposal, Double Oven, Free-Standing Gas Range, Free-Standing Refrigerator, Gas Appliances, Island, Microwave, Plumbed For Ice Maker, Pot Filler, Quartz, Range Hood, Stainless Steel Appliance(s), Tile, Wine Cooler
Mortgage Calculator
Listing courtesy of Parker Brennan Real Estate.
 The content relating to real estate for sale on this site comes in part from the IDX program of the RMLS of Portland, Oregon. Real Estate listings held by brokerage firms other than this firm are marked with the RMLS logo, and detailed information about these properties include the name of the listing's broker. Listing content is copyright © 2024 RMLS of Portland, Oregon. All information provided is deemed reliable but is not guaranteed and should be independently verified. This content last updated on . Some properties which appear for sale on this web site may subsequently have sold or may no longer be available.
The content relating to real estate for sale on this site comes in part from the IDX program of the RMLS of Portland, Oregon. Real Estate listings held by brokerage firms other than this firm are marked with the RMLS logo, and detailed information about these properties include the name of the listing's broker. Listing content is copyright © 2024 RMLS of Portland, Oregon. All information provided is deemed reliable but is not guaranteed and should be independently verified. This content last updated on . Some properties which appear for sale on this web site may subsequently have sold or may no longer be available.

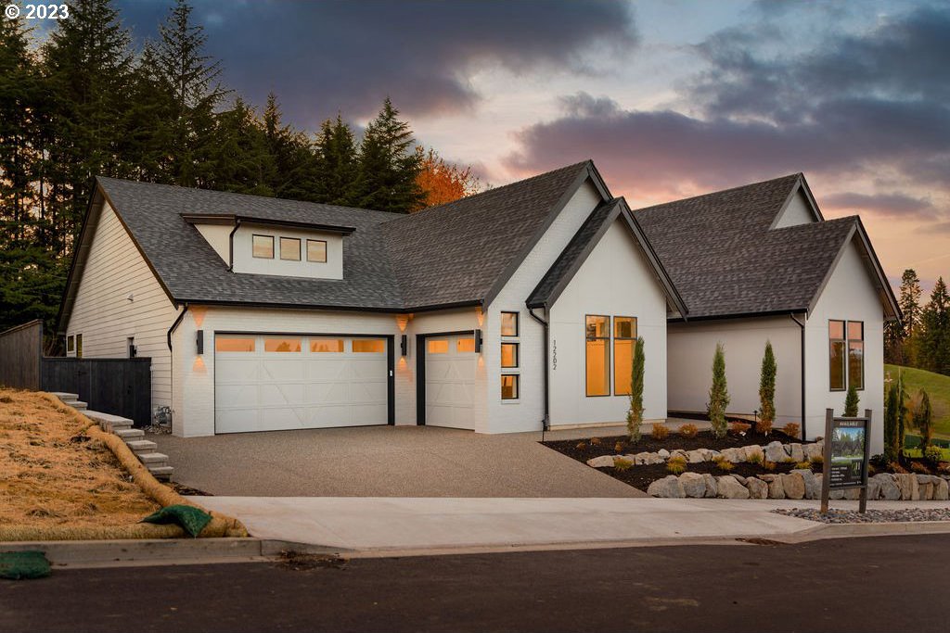








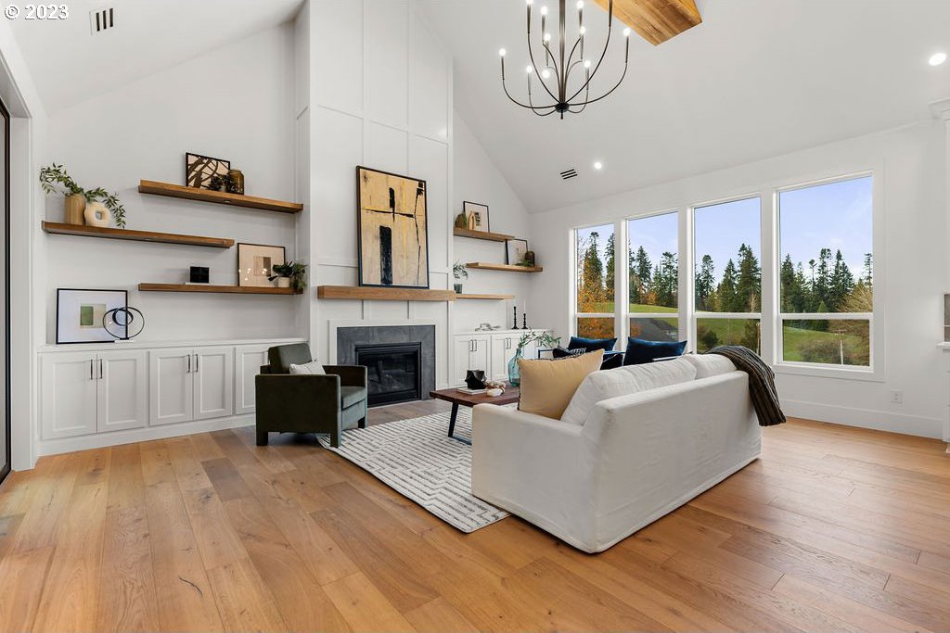



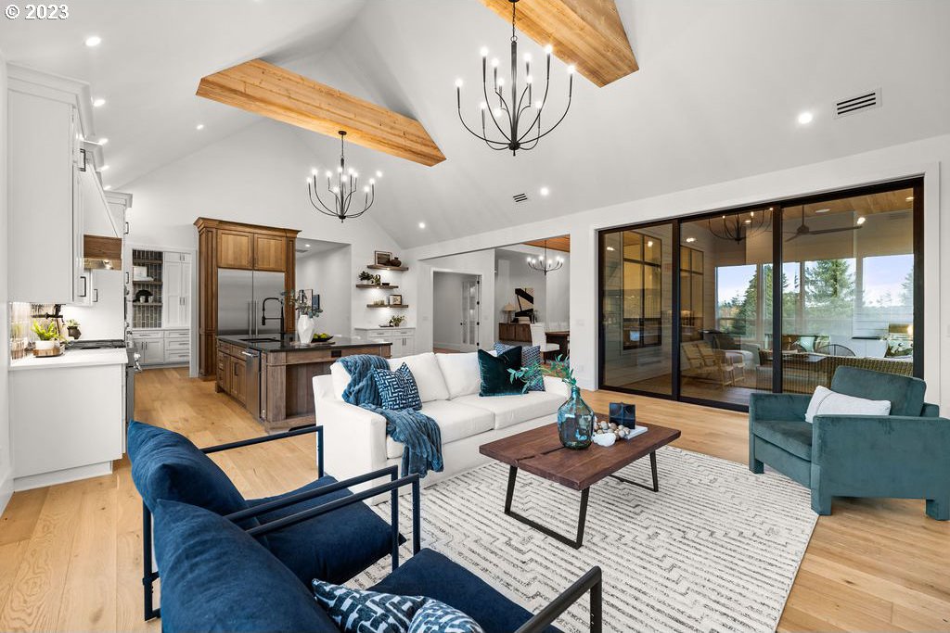
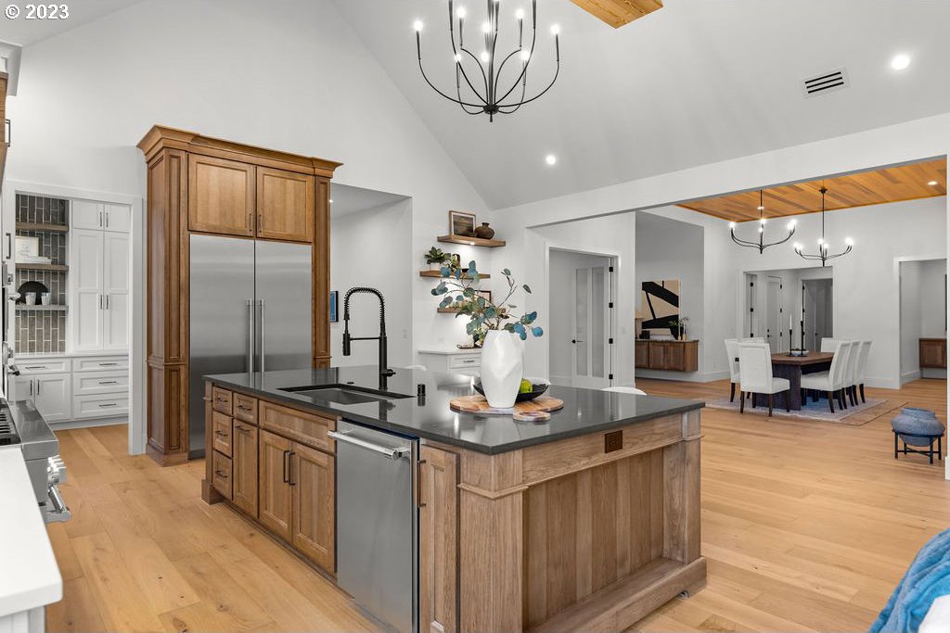






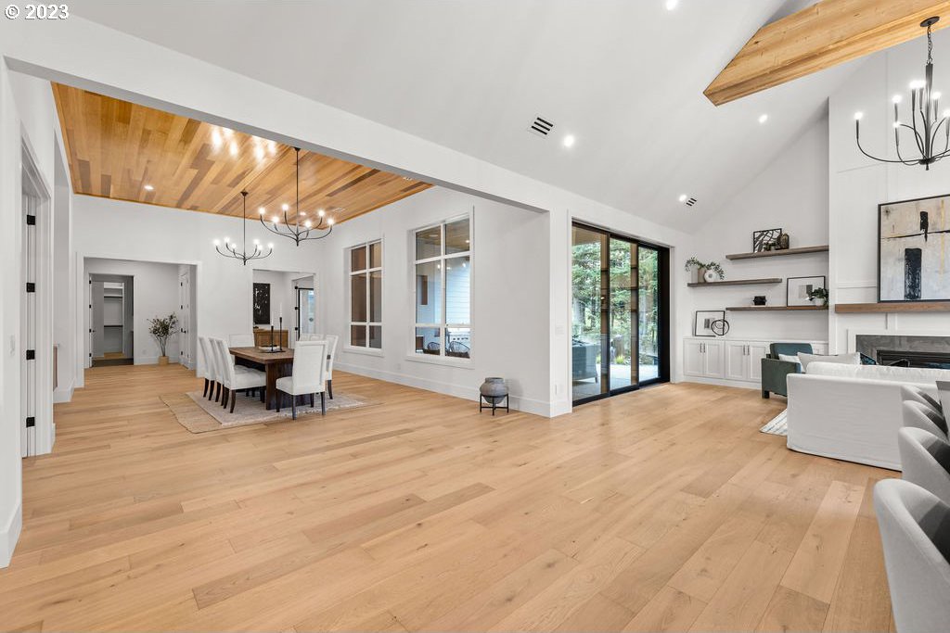












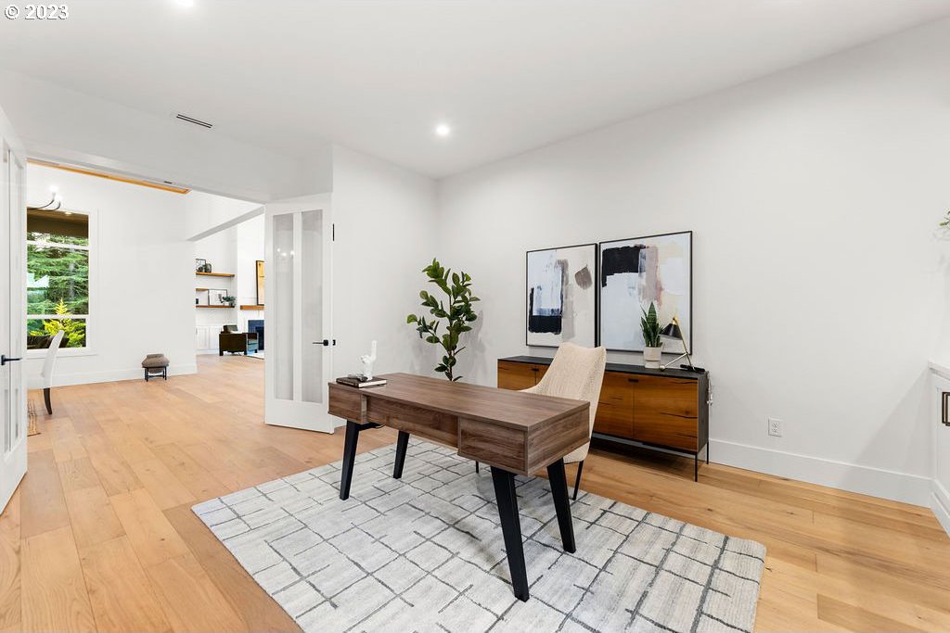












/u.realgeeks.media/parkerbrennan/PBLogo.jpg)