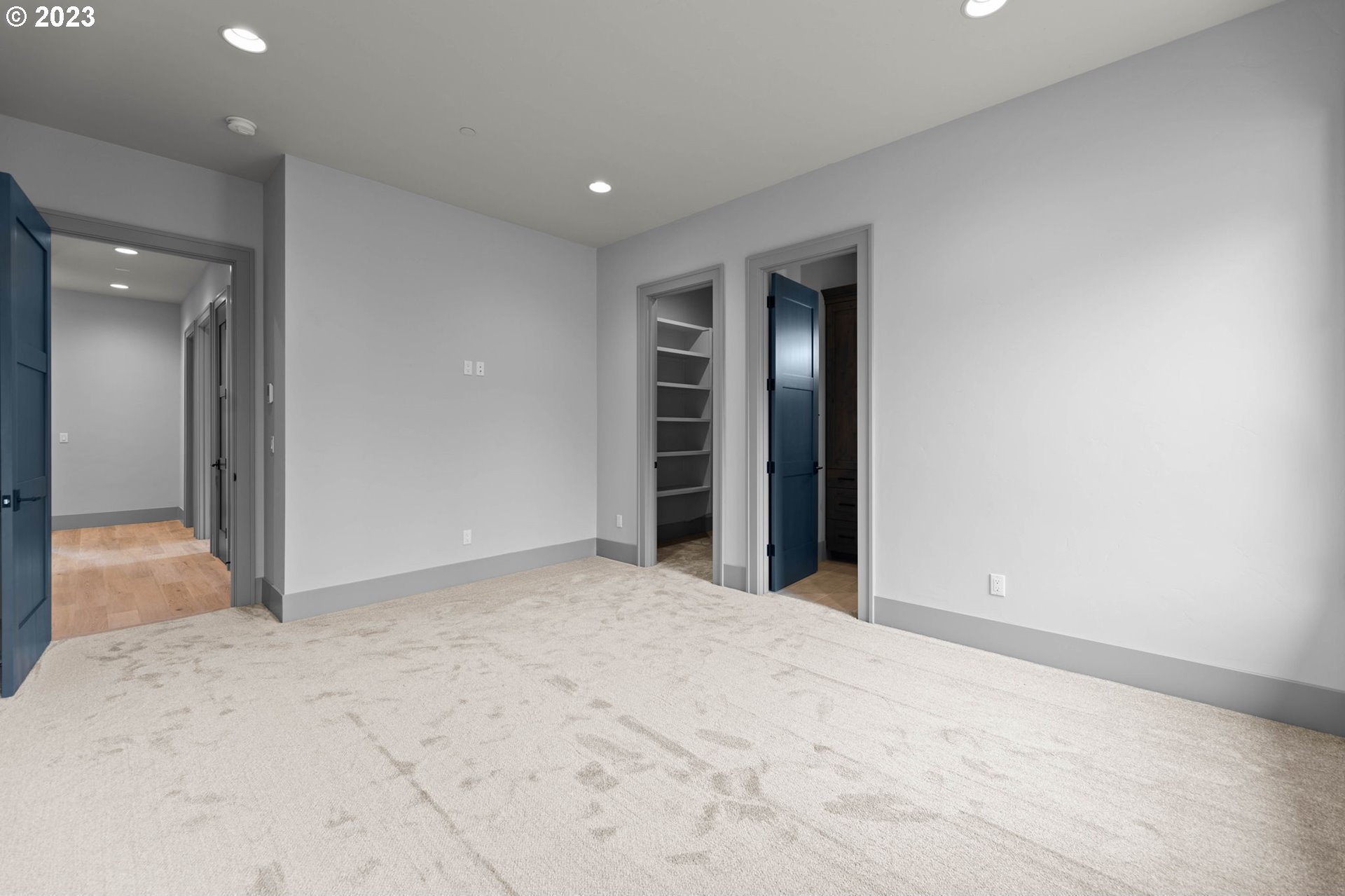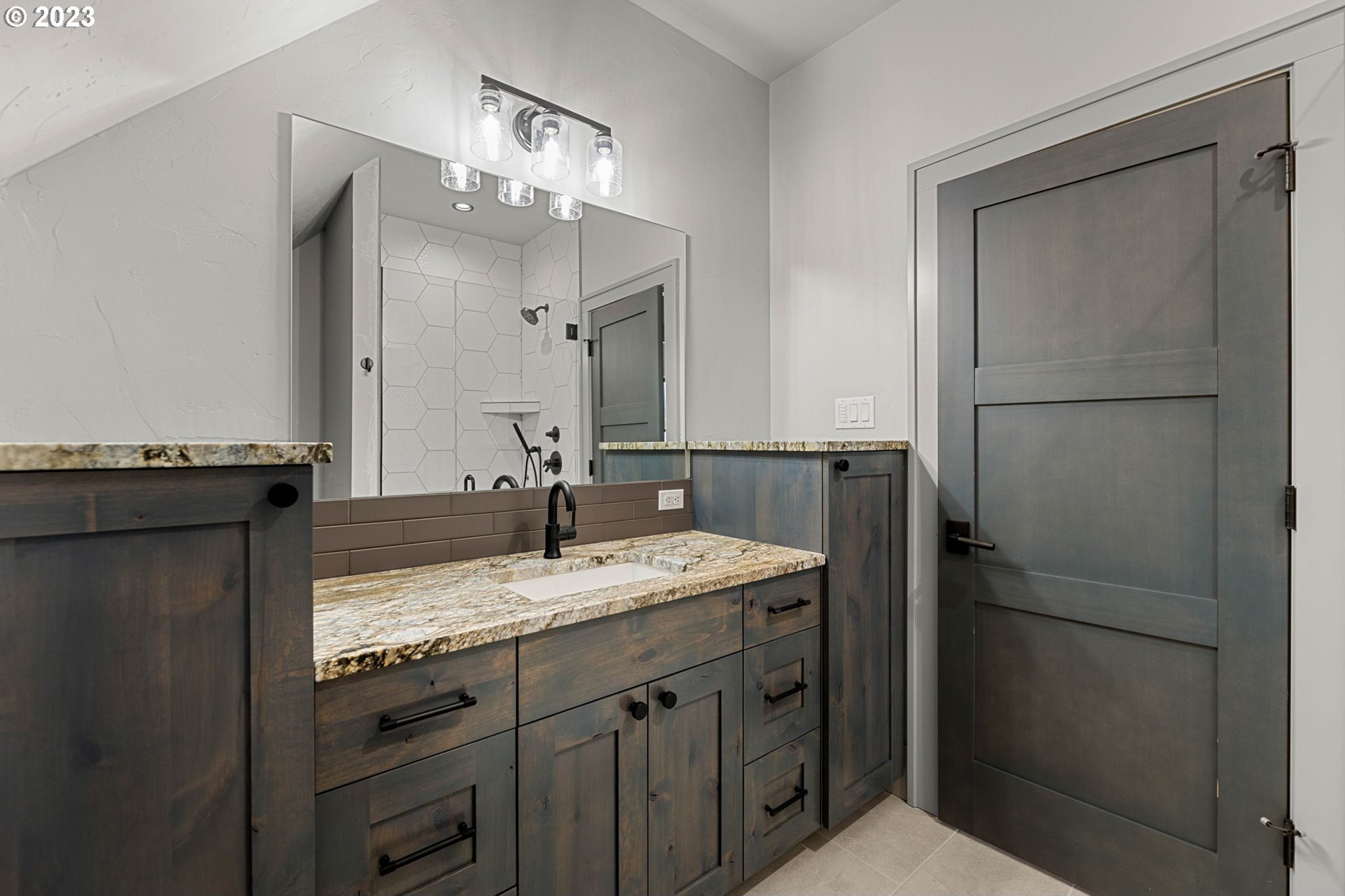22420 NE 50TH AVE, Battle Ground, WA 98604
- $2,790,000
- 4
- BD
- 5
- BA
- 4,631
- SqFt
- List Price
- $2,790,000
- Days on Market
- 133
- Status
- ACTIVE
- MLS#
- 23435685
- Bedrooms
- 4
- Bathrooms
- 5
- Living Area
- 4,631
- Lot Size
- 10 to 19.99 Acres
- Region
- Battleground
Property Description
4631 SF | 4 bedrooms with 2 bonus areas upstairs | 5 full bathsThis custom home sits on 5 flat usable acres. The builder spared no expense with this build. The exterior features a private electronic gate, expansive landscaping plan with stunning entry water feature. The entire front yard landscaping is irrigated with sprinklers and drip lines. As you enter the home you are greeted with a spacious great room with gorgeous beams, and a 12' ceiling height. The office has custom built-ins and a hidden room. The kitchen is a cooks dream with high-end appliances, expansive counter top space, double pot fillers, and a large walk in pantry, and two separate dinning areas. The main level features 3 en suites including the primary suite, the primary suite has a pass through door connected to the utility room, great for easy accessibility. Outdoor area off the great room is 516 SF of covered area. It comes with a full built in kitchen, ceiling heaters, and under lit gas fireplace. The 2nd level has two bonus rooms. One of the bonus rooms has a full bathroom. The landing area has beautiful builtin shelves, and a full wet bar with fridge. This 5 acres provides plenty of room for a shop, barn, or pool. *Seller to install pool for additional fee* .Located less than 2.5 miles from the I5 exit! Don't miss out on this opportunity.
Additional Information
- Tax Amount
- $1,677
- Year Built
- 2023
- High School
- Prairie
- Elementary School
- Daybreak
- Middle School
- Daybreak
- Fireplaces Total
- 2
- Garage Spaces
- 3
- Garage Type
- Attached
- Acres
- 5
- Living Area
- 4,631
- Stories
- 2
- Property Type
- Single Family Residence
- Terms
- Cash, Conventional
- Accessibility Features
- One Level, Utility Room On Main
- Master Bedroom Level
- Main
- Cooling Description
- Central Air
- Fireplace Description
- Gas, Propane
- Fuel Description
- Electricity, Propane
- Heating Description
- Forced Air - 95+%, Other, Zoned
- Hot Water Description
- Electricity, Tankless
- Exterior Description
- Board & Batten Siding, Brick
- Roof Type
- Composition
- Sewer Description
- Septic Tank
- Style
- 2 Story, Farmhouse
- View
- Territorial, Trees/Woods
- Parking
- Driveway, RV Access/Parking
- Parking Description
- Driveway, RV Access/Parking
- Road Surface
- Paved
- Exterior Features
- Covered Patio, Sprinkler, Yard
- Interior Features
- Concrete Floor, Engineered Hardwood, Laundry
- Kitchen Appliances
- Dishwasher, Free-Standing Range, Free-Standing Refrigerator, Gas Appliances, Island, Microwave, Pantry, Pot Filler, Quartz, Range Hood, Stainless Steel Appliance(s)
Mortgage Calculator
Listing courtesy of Parker Brennan Real Estate.
 The content relating to real estate for sale on this site comes in part from the IDX program of the RMLS of Portland, Oregon. Real Estate listings held by brokerage firms other than this firm are marked with the RMLS logo, and detailed information about these properties include the name of the listing's broker. Listing content is copyright © 2024 RMLS of Portland, Oregon. All information provided is deemed reliable but is not guaranteed and should be independently verified. This content last updated on . Some properties which appear for sale on this web site may subsequently have sold or may no longer be available.
The content relating to real estate for sale on this site comes in part from the IDX program of the RMLS of Portland, Oregon. Real Estate listings held by brokerage firms other than this firm are marked with the RMLS logo, and detailed information about these properties include the name of the listing's broker. Listing content is copyright © 2024 RMLS of Portland, Oregon. All information provided is deemed reliable but is not guaranteed and should be independently verified. This content last updated on . Some properties which appear for sale on this web site may subsequently have sold or may no longer be available.















































/u.realgeeks.media/parkerbrennan/PBLogo.jpg)