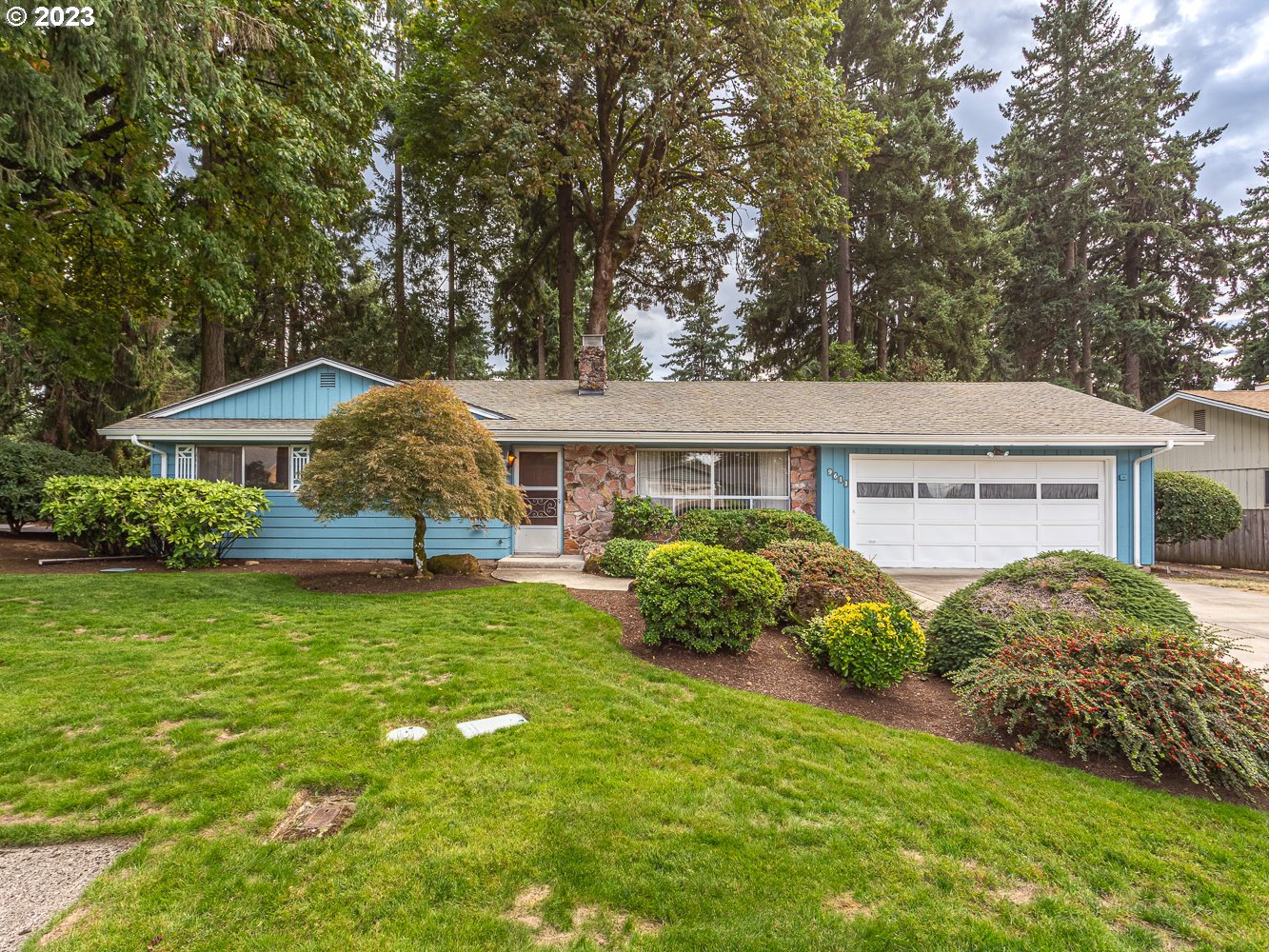9611 Saint Helens AVE, Vancouver, WA 98664
- $404,296
- 3
- BD
- 2
- BA
- 1,420
- SqFt
- Sold Price
- $404,296
- List Price
- $400,000
- Closing Date
- Oct 17, 2023
- Days on Market
- 25
- Status
- SOLD
- MLS#
- 23559065
- Bedrooms
- 3
- Bathrooms
- 2
- Living Area
- 1,420
- Lot Size
- 7, 000 to 9, 999 SqFt
- Region
- Vancouver: E Heights
Property Description
Discover the perfect blend of convenience and charm in this centrally located corner lot home with mature landscaping. Step into a world of possibilities with 3 bedrooms, 2 bathrooms and a 2-car attached garage. Embrace the potential for culinary creativity in the kitchen, complete with skylights, built-in oven, cooktop, dishwasher and small built-in area. Picture yourself basking in the warmth of the living room's stone fireplace or hosting memorable gatherings in the formal dining area which opens to a covered patio that invites outdoor relaxation. Start or end your day sipping your favorite beverage while sitting under your covered patio surrounded by trees and greenery. Front & back sprinklers for easy maintenance. Unleash your vision to transform your new home into your dream haven. Welcome home to the promise of personalization and the excitement of making this residence truly yours.
Additional Information
- Tax Amount
- $3,916
- Year Built
- 1961
- High School
- Mountain View
- Elementary School
- Ellsworth
- Middle School
- Wy East
- Fireplaces Total
- 1
- Garage Spaces
- 2
- Garage Type
- Attached
- Acres
- 0.22
- Living Area
- 1,420
- Stories
- 1
- Property Type
- Single Family Residence
- Terms
- FHA, VA Loan
- Accessibility Features
- Garage on Main, Ground Level, Main Floor Bedroom w/Bath, One Level, Utility Room On Main
- Master Bedroom Level
- Main
- Cooling Description
- None
- Fireplace Description
- Wood Burning
- Fuel Description
- Electricity
- Heating Description
- Baseboard, Wall Furnace
- Hot Water Description
- Electricity
- Exterior Description
- Cedar
- Roof Type
- Composition
- Sewer Description
- Public Sewer
- Style
- 1 Story, Ranch
- Parking
- Driveway
- Parking Description
- Driveway
- Covenants/Restrictions
- Yes
- Road Surface
- Paved
- Exterior Features
- Covered Patio, Fenced, Public Road, Sprinkler, Yard
- Interior Features
- Ceiling Fan(s), Laundry, Vinyl Floor, Wall to Wall Carpet
- Kitchen Appliances
- Built-in Oven, Built-in Range, Cooktop, Dishwasher, Disposal
Mortgage Calculator
Listing courtesy of Berkshire Hathaway HomeServices NW Real Estate. Selling Office: Living Room Realty Inc.
 The content relating to real estate for sale on this site comes in part from the IDX program of the RMLS of Portland, Oregon. Real Estate listings held by brokerage firms other than this firm are marked with the RMLS logo, and detailed information about these properties include the name of the listing's broker. Listing content is copyright © 2024 RMLS of Portland, Oregon. All information provided is deemed reliable but is not guaranteed and should be independently verified. This content last updated on . Some properties which appear for sale on this web site may subsequently have sold or may no longer be available.
The content relating to real estate for sale on this site comes in part from the IDX program of the RMLS of Portland, Oregon. Real Estate listings held by brokerage firms other than this firm are marked with the RMLS logo, and detailed information about these properties include the name of the listing's broker. Listing content is copyright © 2024 RMLS of Portland, Oregon. All information provided is deemed reliable but is not guaranteed and should be independently verified. This content last updated on . Some properties which appear for sale on this web site may subsequently have sold or may no longer be available.

/u.realgeeks.media/parkerbrennan/PBLogo.jpg)