8005 NE 71ST LOOP, Vancouver, WA 98662
- $868,000
- 4
- BD
- 2
- BA
- 3,246
- SqFt
- List Price
- $868,000
- Price Change
- ▼ $7,000 1718067921
- Days on Market
- 24
- Status
- ACTIVE
- MLS#
- 24038540
- Bedrooms
- 4
- Bathrooms
- 2
- Living Area
- 3,246
- Lot Size
- 10, 000 to 14, 999 SqFt
- Region
- Vancouver: E Hazel Dell / Minnehaha
Property Description
Welcome to this delightful residence nestled in the heart of Vancouver! This inviting property offers a perfect blend of comfort & convenience. Boasting 4 generous bedrooms and 2.5 bathrooms, this spacious home spans across 3,246 SQFT of style and traditional charm. Step inside to discover a bright and airy interior featuring an open floor plan, ideal for entertaining. The well-appointed kitchen is a Chef's Dream, complete with modern Stainless Steel Appliances, ample cabinet space, and an Oversized Pantry. Retreat to the cozy living room with its warm fireplace, perfect for relaxation on chilly evenings. This space is flooded with natural light! Upstairs, you'll find the Serene Master Suite, offering its own balcony, Oversized Walk-in closet and a luxurious Ensuite Bathroom Complete with Jetted Tub, Double Sinks and Skylight. Outside, the meticulously manicured backyard and Oversized Covered Patio provides a serene escape, ideal for BBQs, Activities and Year Round Gatherings. With a three-car garage and additional storage space, this home offers practicality alongside its undeniable charm. Conveniently situated near parks, schools, shopping, dining options and Club Green Meadows. Drive your golf cart to the course! Don't miss your chance to make this your forever home. schedule your showing today!
Additional Information
- Tax Amount
- $6,866
- Year Built
- 1988
- High School
- Fort Vancouver
- Elementary School
- Walnut Grove
- Middle School
- Gaiser
- Fireplaces Total
- 1
- Garage Spaces
- 3
- Garage Type
- Attached
- Acres
- 0.25
- Living Area
- 3,246
- Stories
- 2
- Subdivision
- Meadow Estates
- Property Type
- Single Family Residence
- Terms
- Cash, Conventional, FHA, VA Loan
- Master Bedroom Level
- Upper
- Cooling Description
- Central Air
- Fireplace Description
- Gas
- Fuel Description
- Electricity, Gas
- Heating Description
- Forced Air
- Hot Water Description
- Gas, Tank
- Exterior Description
- Brick, Cement Siding
- Roof Type
- Tile
- Sewer Description
- Public Sewer
- Style
- 2 Story, Custom Style
- Parking
- Driveway, On Street
- Parking Description
- Driveway, On Street
- Covenants/Restrictions
- Yes
- Road Surface
- Paved
- Exterior Features
- Covered Patio, Fenced, Sprinkler, Tool Shed, Yard
- Interior Features
- Garage Door Opener, Hardwood Floors, High Ceilings, High Speed Internet, Intercom, Jetted Tub, Laundry, Skylight(s), Soaking Tub, Tile Floor, Vaulted Ceiling(s), Wainscoting, Washer/Dryer
- Kitchen Appliances
- Built-in Oven, Convection Oven, Cook Island, Cooktop, Dishwasher, Disposal, Double Oven, Down Draft, Free-Standing Refrigerator, Gas Appliances, Granite, Island, Pantry, Plumbed For Ice Maker, Stainless Steel Appliance(s), Trash Compactor
Mortgage Calculator
Listing courtesy of Berkshire Hathaway HomeServices NW Real Estate.
 The content relating to real estate for sale on this site comes in part from the IDX program of the RMLS of Portland, Oregon. Real Estate listings held by brokerage firms other than this firm are marked with the RMLS logo, and detailed information about these properties include the name of the listing's broker. Listing content is copyright © 2024 RMLS of Portland, Oregon. All information provided is deemed reliable but is not guaranteed and should be independently verified. This content last updated on . Some properties which appear for sale on this web site may subsequently have sold or may no longer be available.
The content relating to real estate for sale on this site comes in part from the IDX program of the RMLS of Portland, Oregon. Real Estate listings held by brokerage firms other than this firm are marked with the RMLS logo, and detailed information about these properties include the name of the listing's broker. Listing content is copyright © 2024 RMLS of Portland, Oregon. All information provided is deemed reliable but is not guaranteed and should be independently verified. This content last updated on . Some properties which appear for sale on this web site may subsequently have sold or may no longer be available.
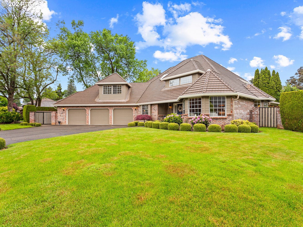
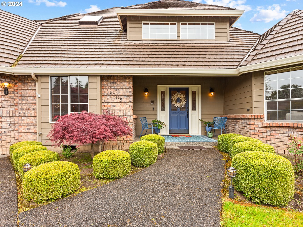
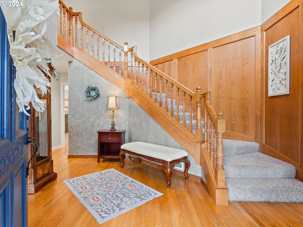
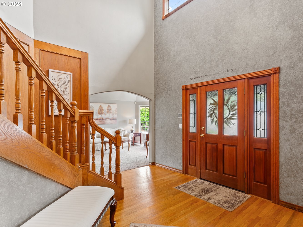
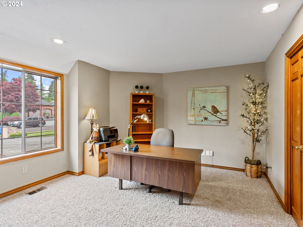
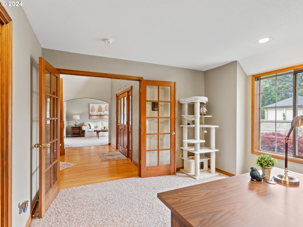
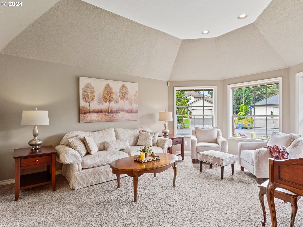
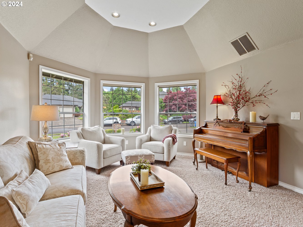
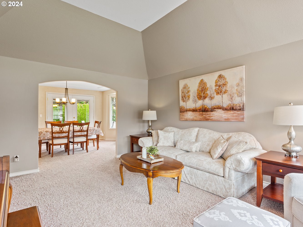
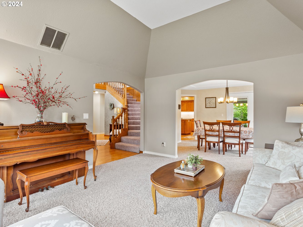
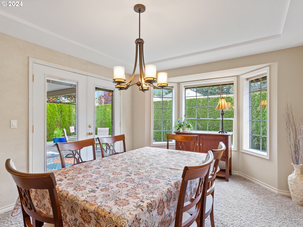
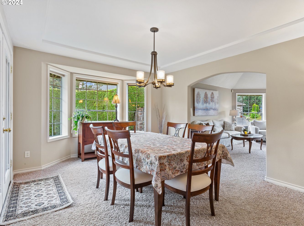
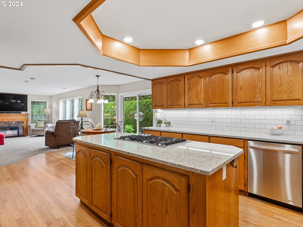
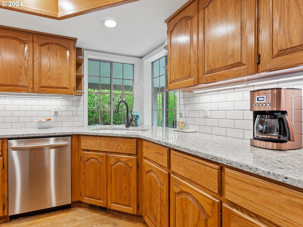
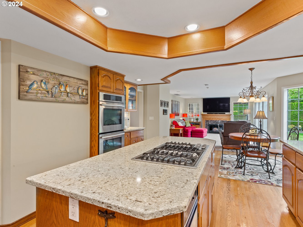
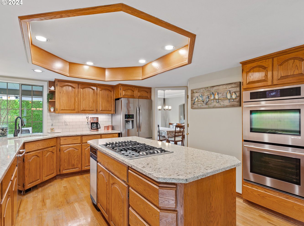
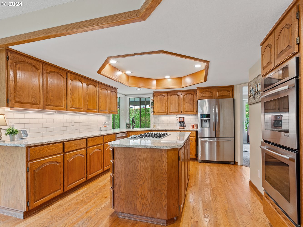
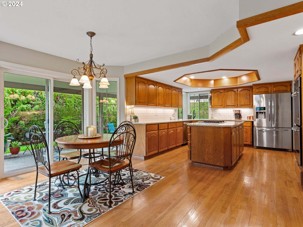
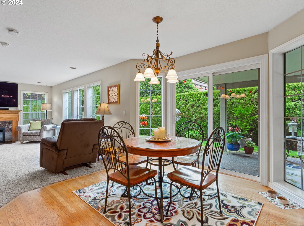
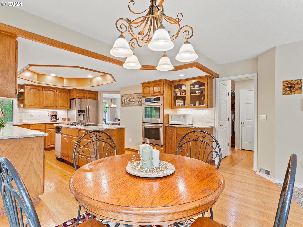
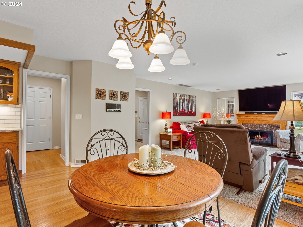
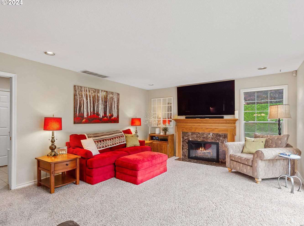
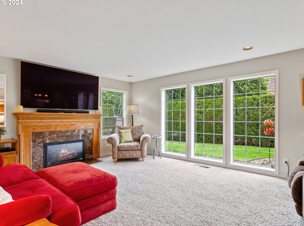
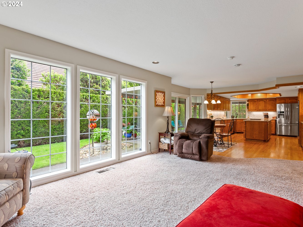
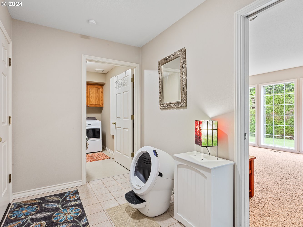
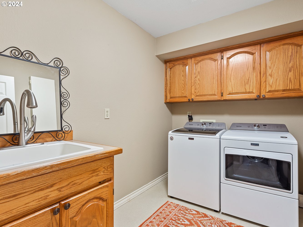
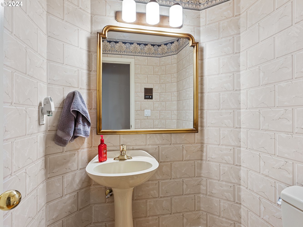
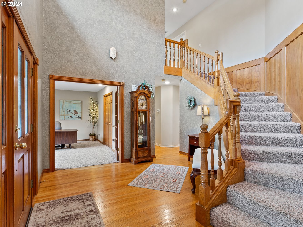
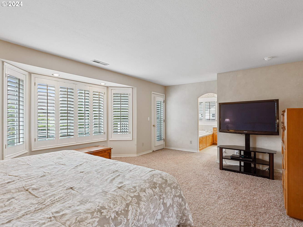
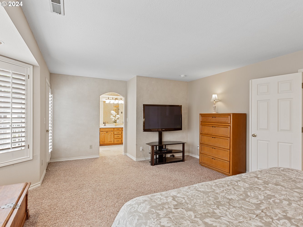
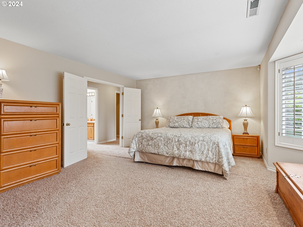
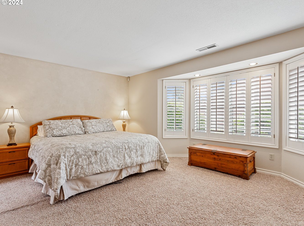
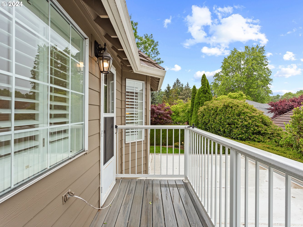
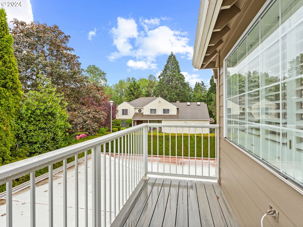
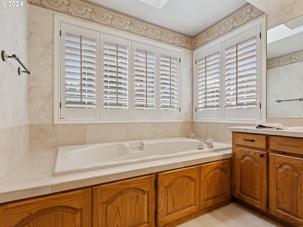
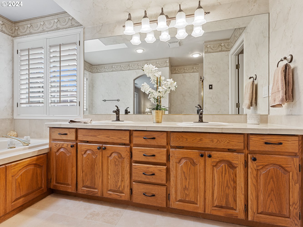
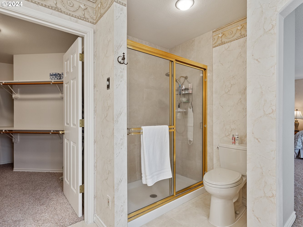
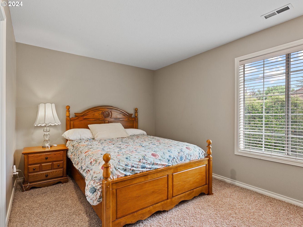
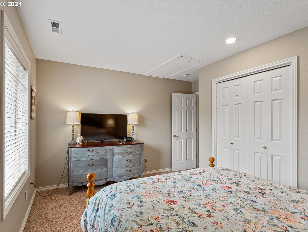
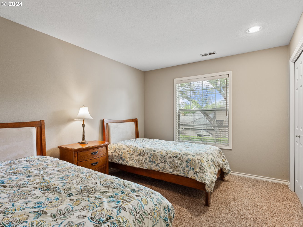
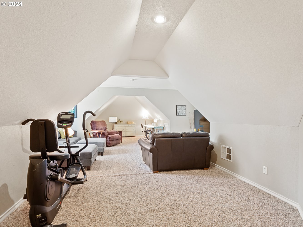
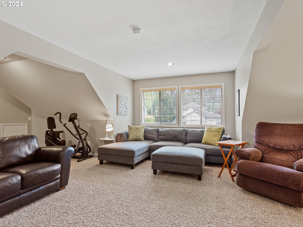
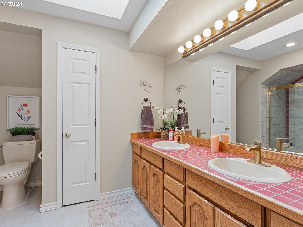
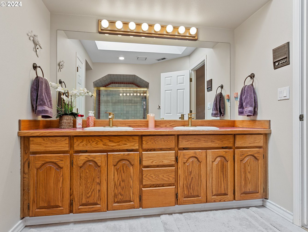
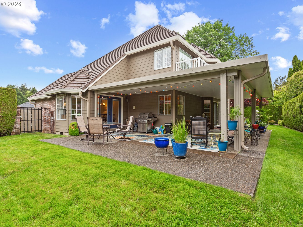
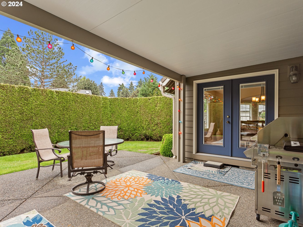
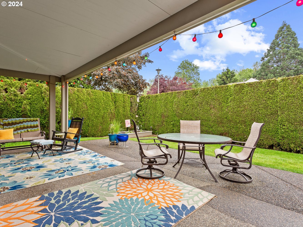
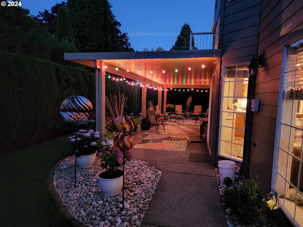
/u.realgeeks.media/parkerbrennan/PBLogo.jpg)