2128 Eleanor RD, West Linn, OR 97068
- $959,599
- 4
- BD
- 3
- BA
- 2,938
- SqFt
- List Price
- $959,599
- Price Change
- ▲ $4,710 1723947184
- Days on Market
- 126
- Status
- PENDING
- MLS#
- 24045146
- Bedrooms
- 4
- Bathrooms
- 3
- Living Area
- 2,938
- Lot Size
- 7, 000 to 9, 999 SqFt
- Region
- Lake Oswego, West Linn
Property Description
RARE NEW CONSTRUCTION IN WEST LINN! Welcome to the Chetwood floor plan, where elegance meets sophistication in every detail. This new construction home features high-end finishes throughout, creating an atmosphere of luxury and comfort. The main level offers a versatile bedroom and study, complemented by a full bath, perfect for guests or home office needs. The expansive backyard provides ample space for outdoor activities and relaxation. Grab your Soccer gear or set up your oasis! Step into the gourmet kitchen, complete with designer cabinets and quartz countertops, ideal for culinary enthusiasts. Massive windows flood the home with natural light, enhancing the beauty of the exquisite materials. Enjoy your morning coffee or afternoon Lemonade in the charming Savannah Summit community, where you are just moments away from convenient highway access, beautiful parks, and highly rated West Linn schools. Experience the perfect blend of style and convenience in this carefully designed plan, a place you'll be proud to call home.
Additional Information
- Year Built
- 2024
- High School
- West Linn
- Elementary School
- Trillium Creek
- Middle School
- Rosemont Ridge
- Fireplaces Total
- 1
- Garage Spaces
- 2
- Garage Type
- Attached, Oversized, Tandem
- Living Area
- 2,938
- Stories
- 2
- Subdivision
- SAVANNAH SUMMIT
- Property Type
- Single Family Residence
- Lot Size Dimension
- 7229
- Terms
- Cash, Conventional, VA Loan
- Master Bedroom Level
- Upper
- Cooling Description
- Air Conditioning Ready
- Fireplace Description
- Gas
- Fuel Description
- Gas
- Heating Description
- Forced Air, Forced Air - 95+%
- Hot Water Description
- Electricity
- Exterior Description
- Cement Siding, Lap Siding
- Roof Type
- Composition, Shingle
- Sewer Description
- Public Sewer
- Style
- 2 Story, Farmhouse
- Parking
- Driveway
- Parking Description
- Driveway
- Covenants/Restrictions
- Yes
- Road Surface
- Paved
- Exterior Features
- Fenced, Sprinkler
- Interior Features
- Garage Door Opener, Quartz, Wall to Wall Carpet
- Kitchen Appliances
- Built-in Oven, Cooktop, Dishwasher, Disposal, Gas Appliances, Island, Microwave, Pantry, Quartz, Range Hood, Stainless Steel Appliance(s)
Mortgage Calculator
Listing courtesy of Weekley Homes LLC.
 The content relating to real estate for sale on this site comes in part from the IDX program of the RMLS of Portland, Oregon. Real Estate listings held by brokerage firms other than this firm are marked with the RMLS logo, and detailed information about these properties include the name of the listing's broker. Listing content is copyright © 2024 RMLS of Portland, Oregon. All information provided is deemed reliable but is not guaranteed and should be independently verified. This content last updated on . Some properties which appear for sale on this web site may subsequently have sold or may no longer be available.
The content relating to real estate for sale on this site comes in part from the IDX program of the RMLS of Portland, Oregon. Real Estate listings held by brokerage firms other than this firm are marked with the RMLS logo, and detailed information about these properties include the name of the listing's broker. Listing content is copyright © 2024 RMLS of Portland, Oregon. All information provided is deemed reliable but is not guaranteed and should be independently verified. This content last updated on . Some properties which appear for sale on this web site may subsequently have sold or may no longer be available.
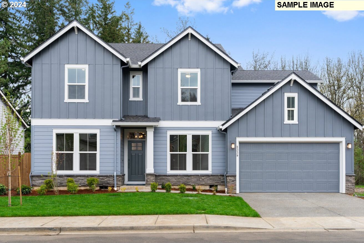
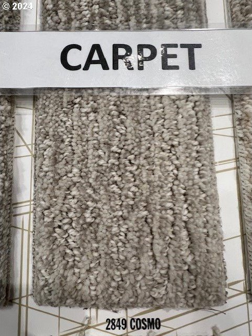
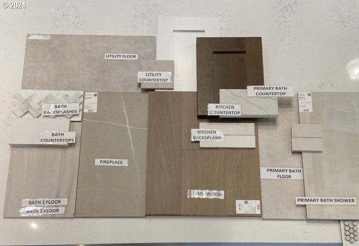
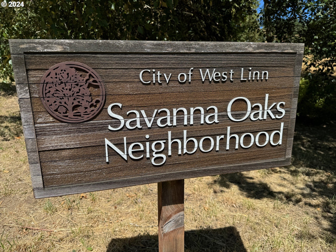
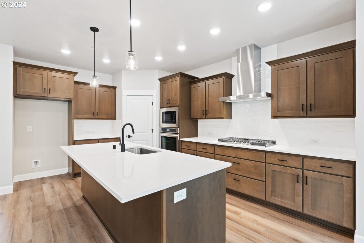
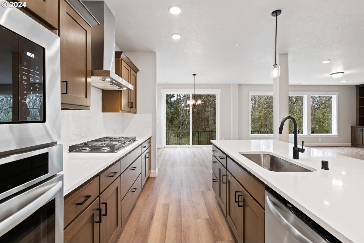
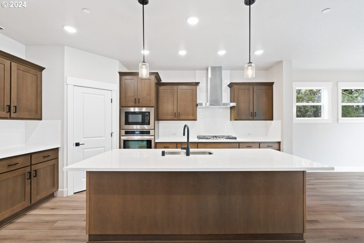
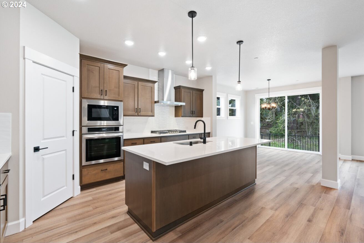
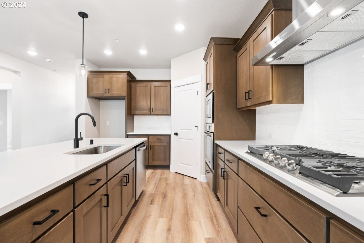
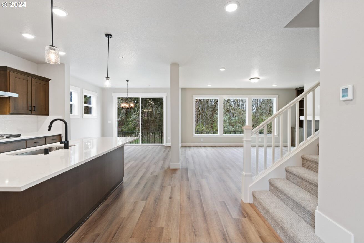
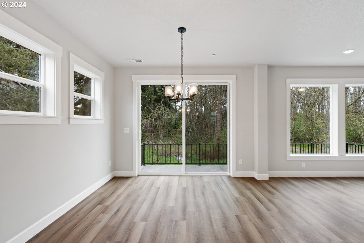
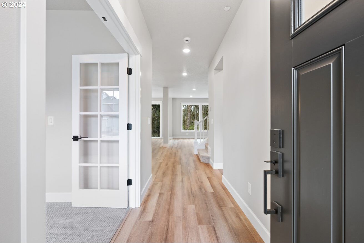
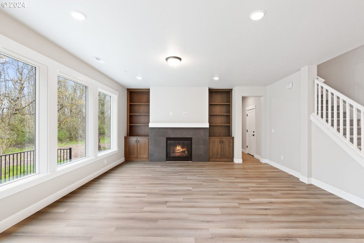
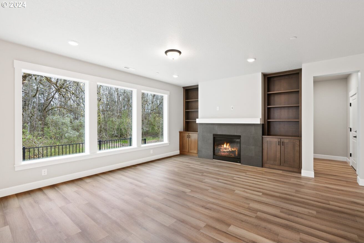
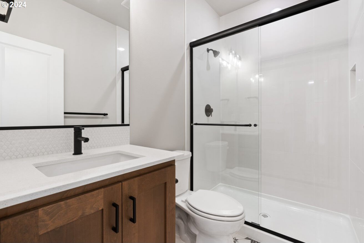
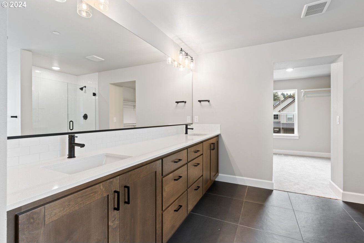
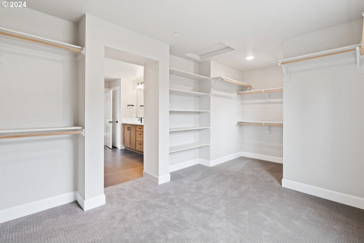
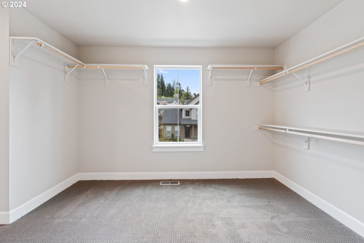
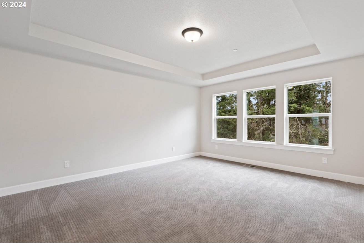
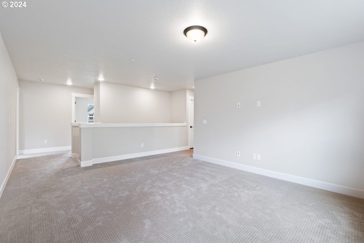
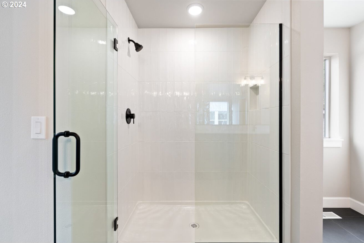
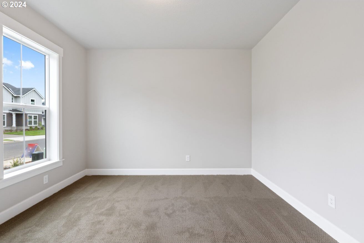
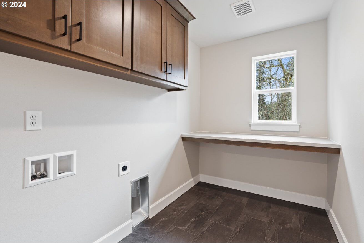
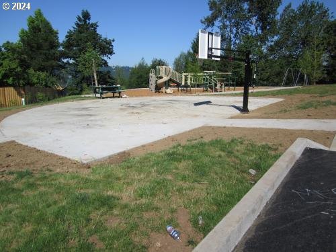
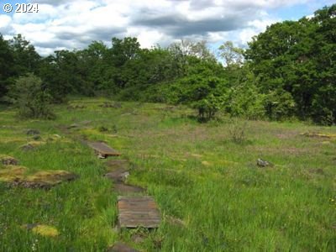

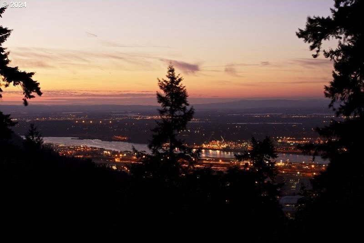
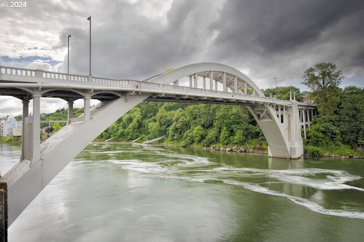
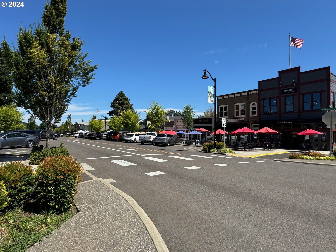
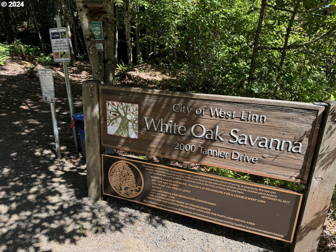
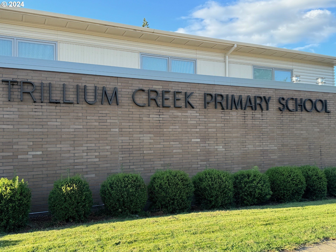
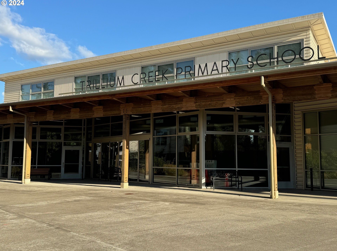
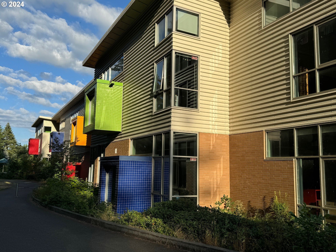
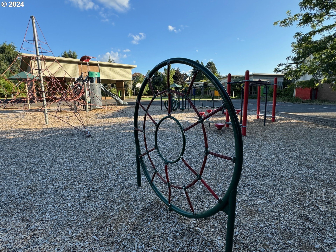
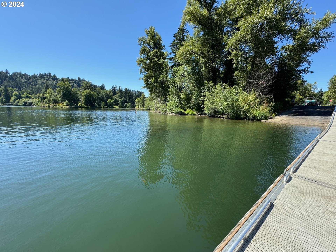
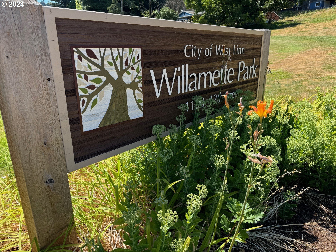
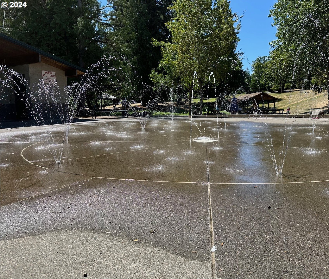
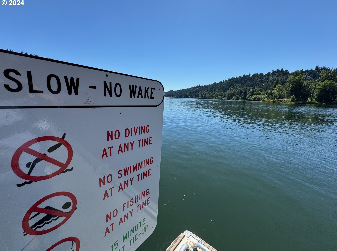
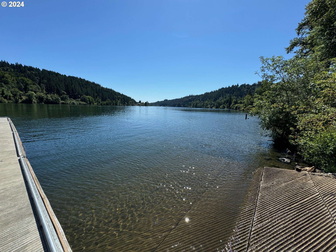
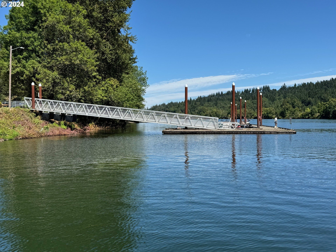
/u.realgeeks.media/parkerbrennan/PBLogo.jpg)