32811 SE 20TH CIR, Washougal, WA 98671
- $2,089,000
- 3
- BD
- 3
- BA
- 3,279
- SqFt
- List Price
- $2,089,000
- Days on Market
- 81
- Status
- ACTIVE
- MLS#
- 24087425
- Bedrooms
- 3
- Bathrooms
- 3
- Living Area
- 3,279
- Lot Size
- 5 to 6.99 Acres
- Region
- Washougal
Property Description
Prepare to be captivated by this exquisite custom home, meticulously crafted by Chuck O'Hara for his residence. Offering unparalleled quality and craftsmanship, this property sets a new standard of luxury living.Nestled on over 5 acres of lush, meticulously landscaped grounds within the prestigious gated community of C-Dymond Estates, this home boasts a privileged position above the serene Washougal River. Here, tranquility reigns supreme, offering an unparalleled sanctuary. Step outside and immerse yourself in the gentle melodies of the river, its graceful flow mere moments from your doorstep.With its cedar-clad exterior and regal entrance, this home exudes timeless sophistication from the moment of arrival. Delight your senses upon entering, where every detail reflects uncompromising excellence. From the expansive kitchen with its entertainer's island to the airy dining area boasting panoramic views through oversized windows, each element has been meticulously crafted. Retreat to the primary suite, unwind on the expansive decks or draw inspiration in your vaulted-ceilinged office. Downstairs beckons with amenities including a gym, a guest bedroom with an en-suite, and access to a manicured yard or hot tub. Looking for ample space to accommodate your toys, RV, boat, or vehicles? Look no further?this is the perfect place for you.With an open-concept layout designed to accommodate gatherings of any size, this is more than just a home; it's a haven where luxury and comfort converge seamlessly. Welcome to your ultimate retreat.
Additional Information
- Tax Amount
- $12,837
- Year Built
- 2021
- High School
- Washougal
- Elementary School
- Gause
- Middle School
- Canyon Creek
- Fireplaces Total
- 2
- Garage Spaces
- 7
- Garage Type
- Attached, Detached, Extra Deep
- Hoa Fee
- $1,200
- Hoa Payment Freq
- Annually
- Acres
- 5.52
- Living Area
- 3,279
- Stories
- 2
- Subdivision
- C-Dymond Estates
- Property Type
- Single Family Residence
- Terms
- Cash, Conventional
- Accessibility Features
- Accessible Hallway(s), Garage on Main, Ground Level, Main Floor Bedroom w/Bath, Utility Room On Main
- Master Bedroom Level
- Main
- Cooling Description
- Heat Pump
- Fireplace Description
- Propane
- Fuel Description
- Electricity, Propane
- Heating Description
- Forced Air - 95+%
- Hot Water Description
- Recirculating, Tankless
- Exterior Description
- Board & Batten Siding, Cedar, Lap Siding, Stone, Tongue and Groove, Wood Siding
- Roof Type
- Composition
- Sewer Description
- Septic Tank
- Style
- Custom Style, Daylight Ranch
- Waterfront Description
- River Front
- View
- River, Territorial, Trees/Woods
- Parking
- Driveway, Parking Pad
- Waterfront
- Yes
- Water Name
- Wahougal River
- Security Or Entry
- Security Gate, Security Lights, Security System Owned
- Parking Description
- Driveway, Parking Pad
- Covenants/Restrictions
- Yes
- Road Surface
- Paved
- Exterior Features
- Covered Deck, Covered Patio, Fenced, Fire Pit, Free-Standing Hot Tub, Gas Hookup, On Site Stormwater Management, Outbuilding, Private Road, RV Hookup, RV Parking, RV/Boat Storage, Second Garage, Security Lights, Sprinkler, Workshop, Yard
- Interior Features
- Ceiling Fan(s), Central Vacuum, Concrete Floor, Dual Flush Toilet, Garage Door Opener, Granite, High Ceilings, High Speed Internet, Laundry, Luxury Vinyl Plank, Tile Floor, Wall to Wall Carpet
- Kitchen Appliances
- Built-in Oven, Convection Oven, Cooktop, Dishwasher, Disposal, ENERGY STAR Qualified Appliances, Free-Standing Refrigerator, Granite, Island, Microwave, Pantry, Plumbed For Ice Maker, Range Hood, Solid Surface Countertop, Stainless Steel Appliance(s), Tile, Wine Cooler
Mortgage Calculator
Listing courtesy of Cascade Hasson Sotheby's International Realty.
 The content relating to real estate for sale on this site comes in part from the IDX program of the RMLS of Portland, Oregon. Real Estate listings held by brokerage firms other than this firm are marked with the RMLS logo, and detailed information about these properties include the name of the listing's broker. Listing content is copyright © 2024 RMLS of Portland, Oregon. All information provided is deemed reliable but is not guaranteed and should be independently verified. This content last updated on . Some properties which appear for sale on this web site may subsequently have sold or may no longer be available.
The content relating to real estate for sale on this site comes in part from the IDX program of the RMLS of Portland, Oregon. Real Estate listings held by brokerage firms other than this firm are marked with the RMLS logo, and detailed information about these properties include the name of the listing's broker. Listing content is copyright © 2024 RMLS of Portland, Oregon. All information provided is deemed reliable but is not guaranteed and should be independently verified. This content last updated on . Some properties which appear for sale on this web site may subsequently have sold or may no longer be available.
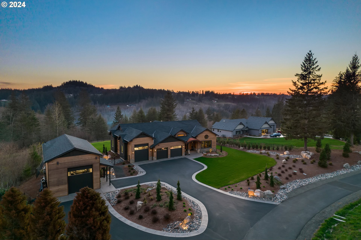
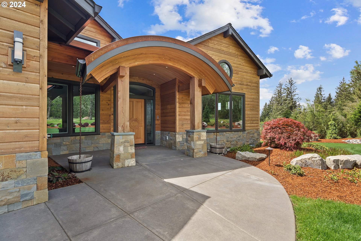
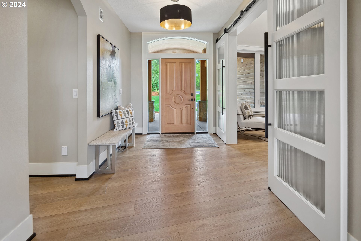
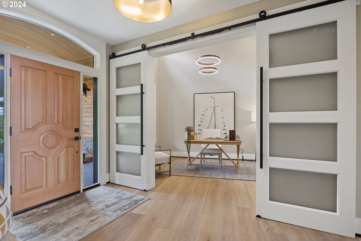
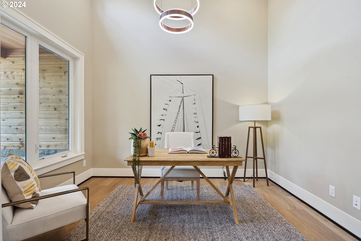
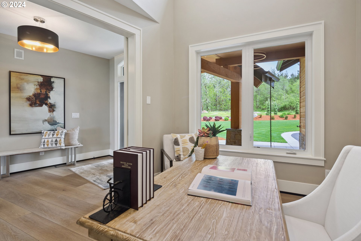
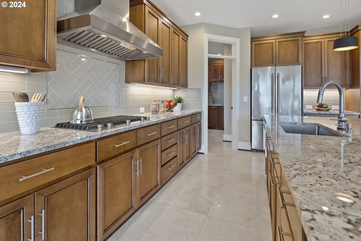
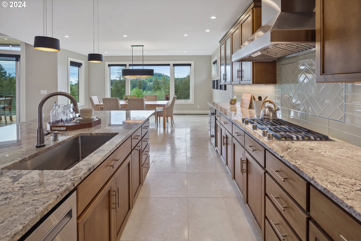
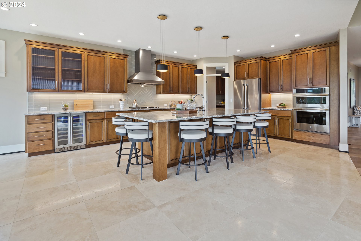
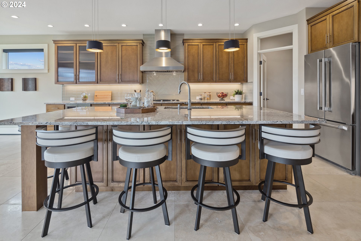
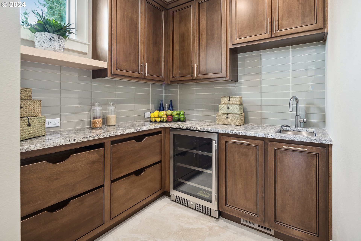
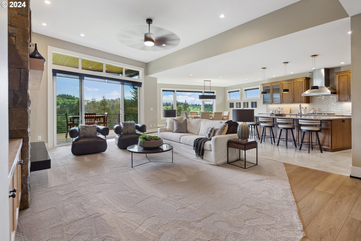
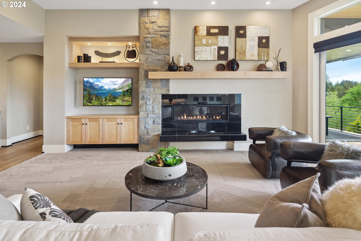
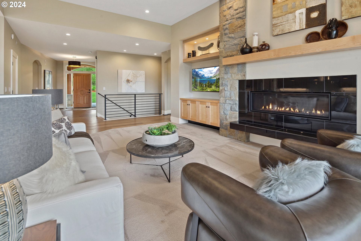
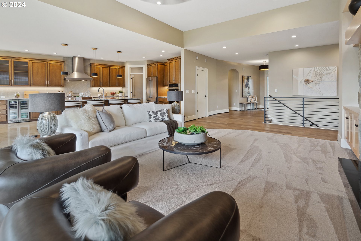

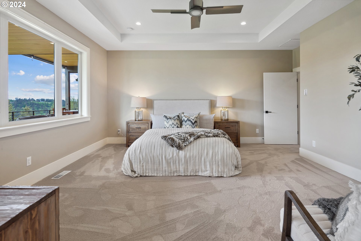
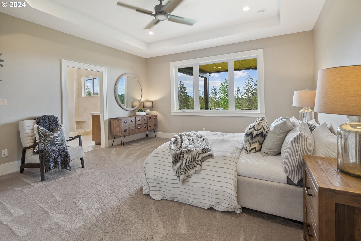
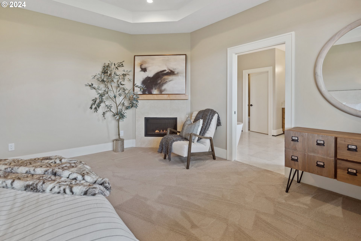
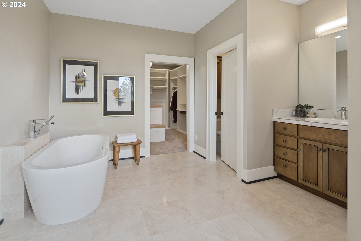
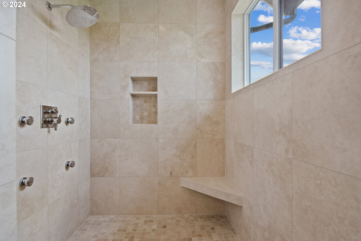
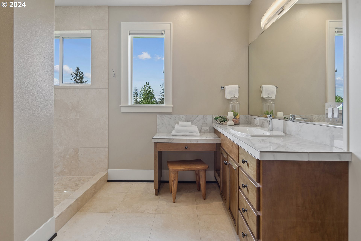
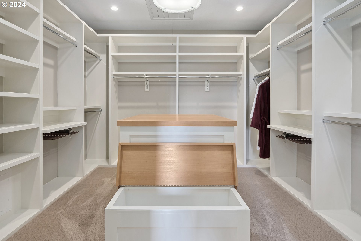
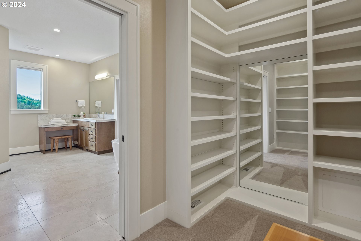
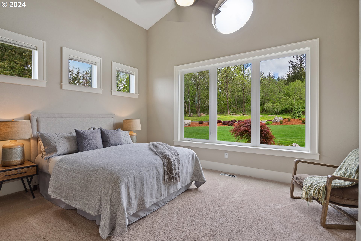
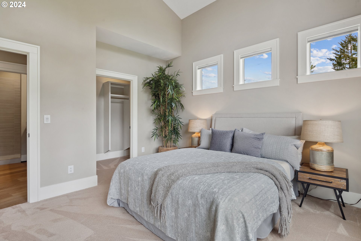


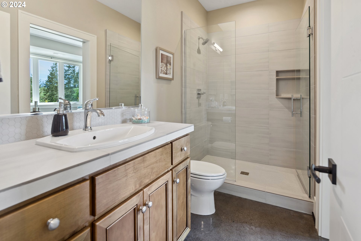
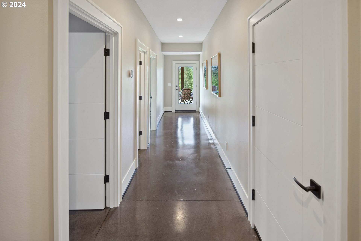
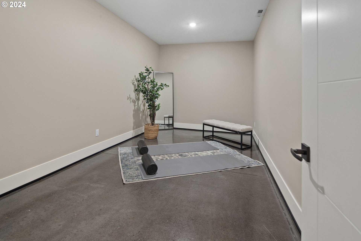
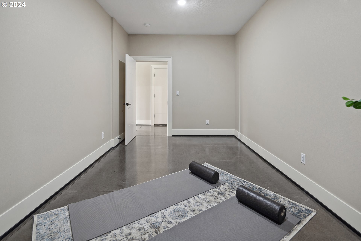
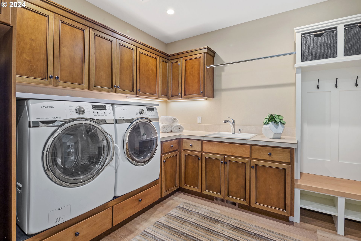
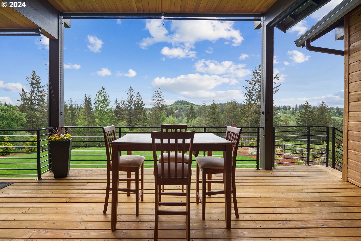
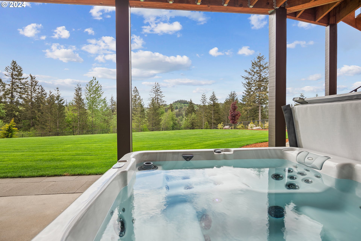
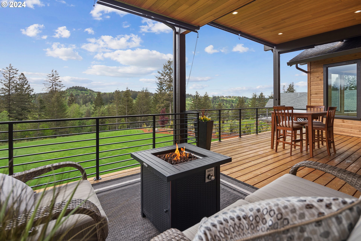
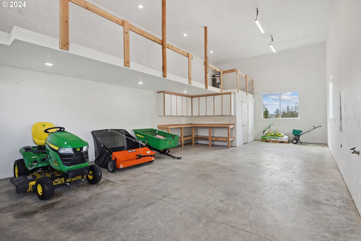
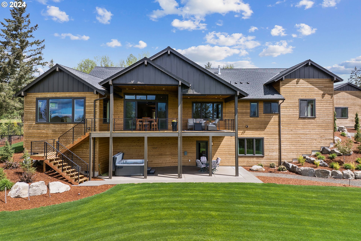
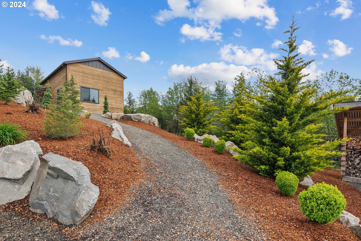
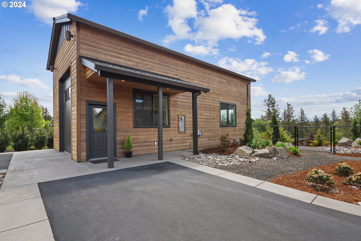
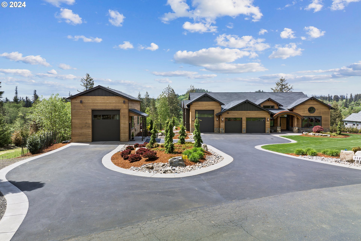
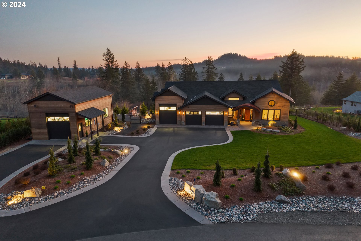
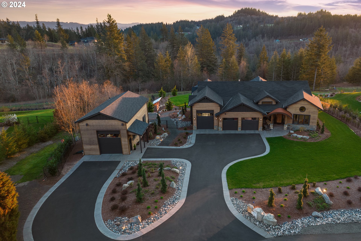
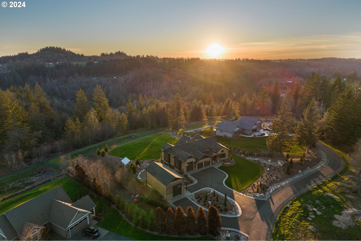
/u.realgeeks.media/parkerbrennan/PBLogo.jpg)