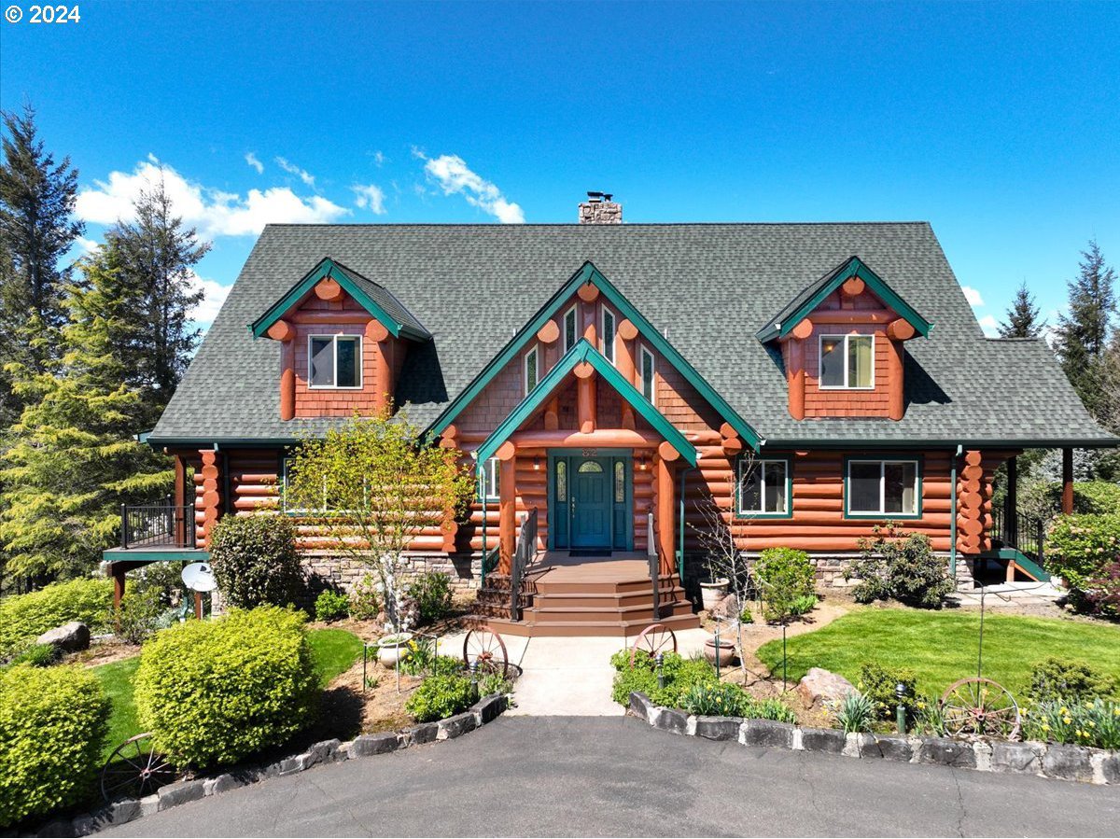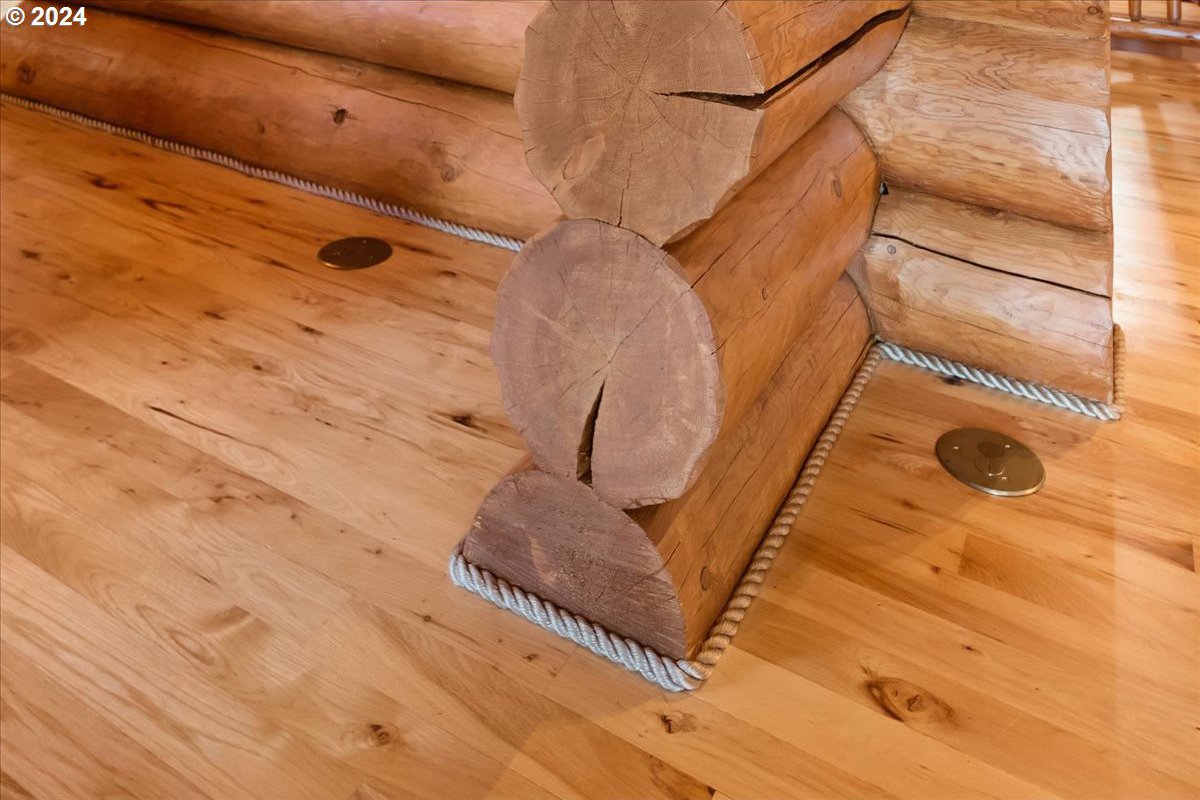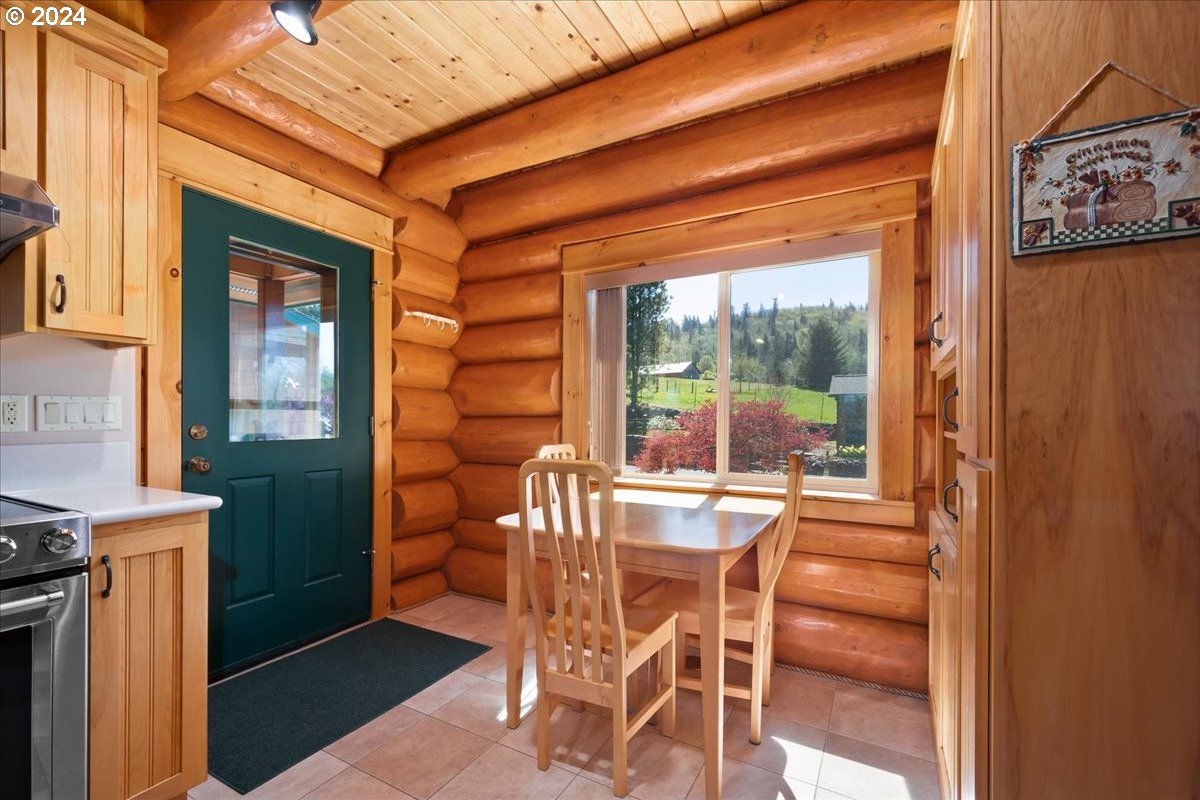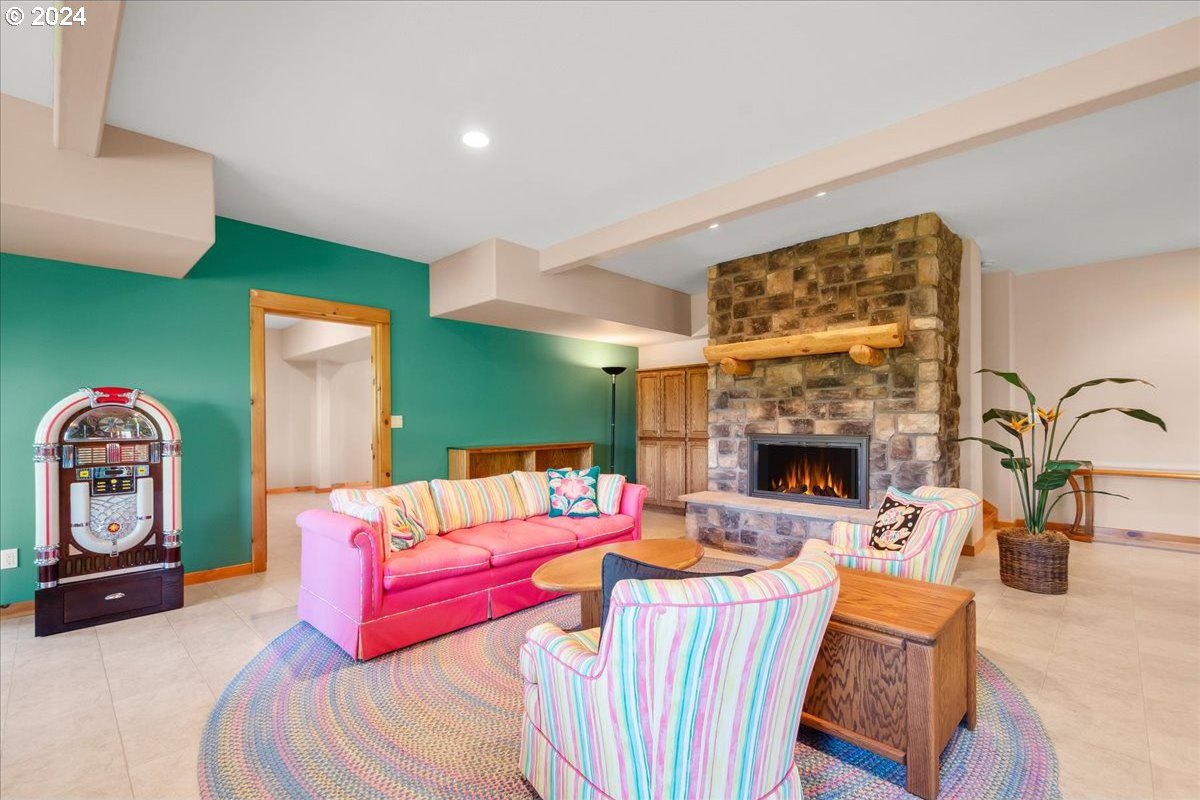82 GRAND VIEW LN, Washougal, WA 98671
- $1,999,900
- 4
- BD
- 3
- BA
- 5,613
- SqFt
- List Price
- $1,999,900
- Days on Market
- 9
- Status
- ACTIVE
- MLS#
- 24098106
- Bedrooms
- 4
- Bathrooms
- 3
- Living Area
- 5,613
- Lot Size
- 5 to 6.99 Acres
- Region
- Washougal
Property Description
Brilliantly sited on 6+ acres to capture lofty views, this handcrafted log home is so distinctive it was selected and featured in Log Home Illustrated Magazine. The same Douglas fir logs that wrap the exterior carry into its interior that is enriched with hickory floors and custom cabinetry. Architectural walls of windows fill the great room with vista of the valley, mountains beyond and stunning Northwest sunsets. Designed for single-level living, the main floor boasts the great room, guest bath, den/media room, primary suite and laundry room. The open loft incorporates two bedrooms, full bath and nooks designed for creative endeavors or relaxation. Reflecting the careful detail throughout, the fully finished lower level offers living space with rock fireplace, flex room that can serve as an additional bedroom, full bathroom and spacious finished storage room. Glass doors extend to the covered patio for year-round enjoyment. The oversized three car garage and greenhouse offer abundant space for garden enthusiasts and outdoor hobbyists. Located on the Washington side of the Columbia River Gorge, its acreage filled with colorful foliage provides privacy, exploration and wildlife sightings. Even the private oasis this property provides, it is conveniently accessible to everyday life and a short drive to the airport. Welcome to this spectacular treasure in the Pacific Northwest!
Additional Information
- Tax Amount
- $6,428
- Year Built
- 2005
- High School
- Washougal
- Elementary School
- Mt Pleasant
- Middle School
- Mt Pleasant
- Fireplaces Total
- 2
- Garage Spaces
- 3
- Garage Type
- Detached, Extra Deep, Oversized
- Acres
- 6.82
- Living Area
- 5,613
- Stories
- 3
- Property Type
- Single Family Residence
- Terms
- Cash, Conventional, VA Loan
- Accessibility Features
- Main Floor Bedroom w/Bath, Utility Room On Main, Walk-in Shower
- Master Bedroom Level
- Main
- Cooling Description
- Heat Pump, Wall Unit(s)
- Fireplace Description
- Insert, Wood Burning
- Fuel Description
- Electricity, Wood Burning
- Heating Description
- Forced Air, Heat Pump, Wall Heater
- Hot Water Description
- Electricity
- Exterior Description
- Log, Shingle Siding
- Roof Type
- Composition
- Sewer Description
- Septic Tank
- Style
- Log
- View
- Mountain(s), Territorial, Valley
- Parking
- Driveway
- Parking Description
- Driveway
- Road Surface
- Gravel, Paved
- Exterior Features
- Covered Deck, Covered Patio, Outbuilding, Porch, Private Road, Raised Beds, Sprinkler, Tool Shed, Yard
- Interior Features
- Ceiling Fan(s), Garage Door Opener, Hardwood Floors, High Ceilings, High Speed Internet, Laundry, Quartz, Tile Floor, Vaulted Ceiling(s), Vinyl Floor, Wall to Wall Carpet, Water Softener
- Kitchen Appliances
- Appliance Garage, Built-in Oven, Dishwasher, Free-Standing Range, Microwave, Range Hood, Solid Surface Countertop, Stainless Steel Appliance(s)
Mortgage Calculator
Listing courtesy of John L. Scott Real Estate.
 The content relating to real estate for sale on this site comes in part from the IDX program of the RMLS of Portland, Oregon. Real Estate listings held by brokerage firms other than this firm are marked with the RMLS logo, and detailed information about these properties include the name of the listing's broker. Listing content is copyright © 2024 RMLS of Portland, Oregon. All information provided is deemed reliable but is not guaranteed and should be independently verified. This content last updated on . Some properties which appear for sale on this web site may subsequently have sold or may no longer be available.
The content relating to real estate for sale on this site comes in part from the IDX program of the RMLS of Portland, Oregon. Real Estate listings held by brokerage firms other than this firm are marked with the RMLS logo, and detailed information about these properties include the name of the listing's broker. Listing content is copyright © 2024 RMLS of Portland, Oregon. All information provided is deemed reliable but is not guaranteed and should be independently verified. This content last updated on . Some properties which appear for sale on this web site may subsequently have sold or may no longer be available.













































/u.realgeeks.media/parkerbrennan/PBLogo.jpg)