3714 SW 14TH AVE, Battle Ground, WA 98604
- $1,200,000
- 4
- BD
- 3
- BA
- 3,076
- SqFt
- List Price
- $1,200,000
- Days on Market
- 12
- Status
- ACTIVE
- MLS#
- 24130013
- Bedrooms
- 4
- Bathrooms
- 3
- Living Area
- 3,076
- Lot Size
- 1 to 2.99 Acres
- Region
- Battleground
Property Description
Absolutely stunning contemporary home in beautiful Battle Ground, WA. Located in the highly sought after gated community of Camellia Estates. This home is nestled on 1.41 acres in a park-light setting with mature trees, shrubs and artful landscaping. Step in and take note of all the high-end features throughout. The open floor plan with vaulted ceilings allows natural light to flow throughout home. In the kitchen, you'll find a large cook island and stainless appliances. The adjacent sunken living room has beautiful hardwood floors and a modern fireplace, and it opens up to the backyard where you can enjoy the outdoor fireplace and covered patio. The remarkable Primary Suite has a sliding door with access to the hot tub, plus an open concept layout. In the primary bath, you'll find a heated tile floors, a sauna, a soaking tub, large shower, spacious vanity, and vessel sinks. Take note of the generous bedrooms, each with their own en suite bathroom. You'll love the backyard and surrounding outdoors, which feature raised garden beds and a fire pit. Every detail of this magnificent property has been thoughtfully planned out. Call for your private showing today.
Additional Information
- Tax Amount
- $8,144
- Year Built
- 2012
- High School
- Prairie
- Elementary School
- Maple Grove
- Middle School
- Daybreak
- Fireplaces Total
- 2
- Garage Spaces
- 3
- Garage Type
- Attached, Extra Deep
- Acres
- 1.41
- Living Area
- 3,076
- Stories
- 1
- Property Type
- Single Family Residence
- Terms
- Cash, Conventional
- Accessibility Features
- Built-in Lighting, Garage on Main, Main Floor Bedroom w/Bath, Minimal Steps, Natural Lighting, One Level, Utility Room On Main, Walk-in Shower
- Master Bedroom Level
- Main
- Fireplace Description
- Gas
- Fuel Description
- Electricity
- Heating Description
- Forced Air, Heat Pump
- Hot Water Description
- Gas
- Exterior Description
- Cultured Stone, Lap Siding
- Roof Type
- Composition
- Sewer Description
- Septic Tank
- Style
- 1 Story, Ranch
- Parking
- Driveway, Off Street
- Parking Description
- Driveway, Off Street
- Road Surface
- Paved
- Exterior Features
- Covered Patio, Free-Standing Hot Tub, Garden, Outdoor Fireplace, Patio, Sprinkler, Water Feature, Yard
- Interior Features
- Central Vacuum, Garage Door Opener, Heated Tile Floor, High Ceilings, Sprinkler, Tile Floor, Vaulted Ceiling(s), Washer/Dryer, Water Purifier
- Kitchen Appliances
- Built-in Oven, Built-in Range, Built-in Refrigerator, Cook Island, Cooktop, Dishwasher, Instant Hot Water, Island, Microwave, Pantry, Quartz, Stainless Steel Appliance(s), Water Purifier, Wine Cooler
Mortgage Calculator
Listing courtesy of Keller Williams Realty.
 The content relating to real estate for sale on this site comes in part from the IDX program of the RMLS of Portland, Oregon. Real Estate listings held by brokerage firms other than this firm are marked with the RMLS logo, and detailed information about these properties include the name of the listing's broker. Listing content is copyright © 2024 RMLS of Portland, Oregon. All information provided is deemed reliable but is not guaranteed and should be independently verified. This content last updated on . Some properties which appear for sale on this web site may subsequently have sold or may no longer be available.
The content relating to real estate for sale on this site comes in part from the IDX program of the RMLS of Portland, Oregon. Real Estate listings held by brokerage firms other than this firm are marked with the RMLS logo, and detailed information about these properties include the name of the listing's broker. Listing content is copyright © 2024 RMLS of Portland, Oregon. All information provided is deemed reliable but is not guaranteed and should be independently verified. This content last updated on . Some properties which appear for sale on this web site may subsequently have sold or may no longer be available.








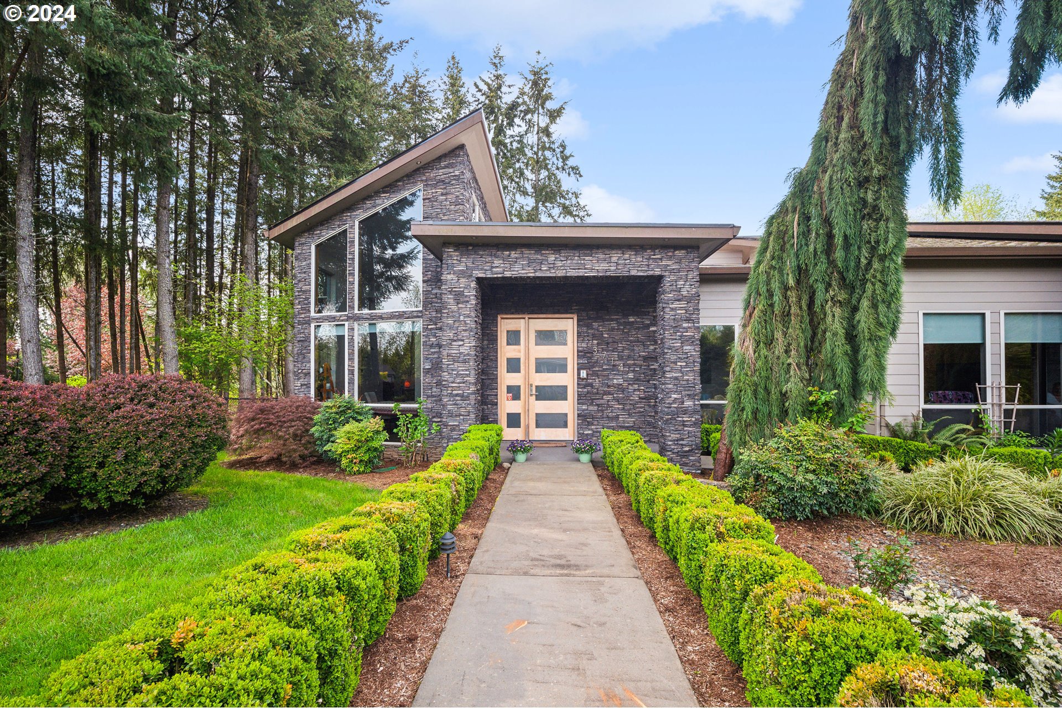





















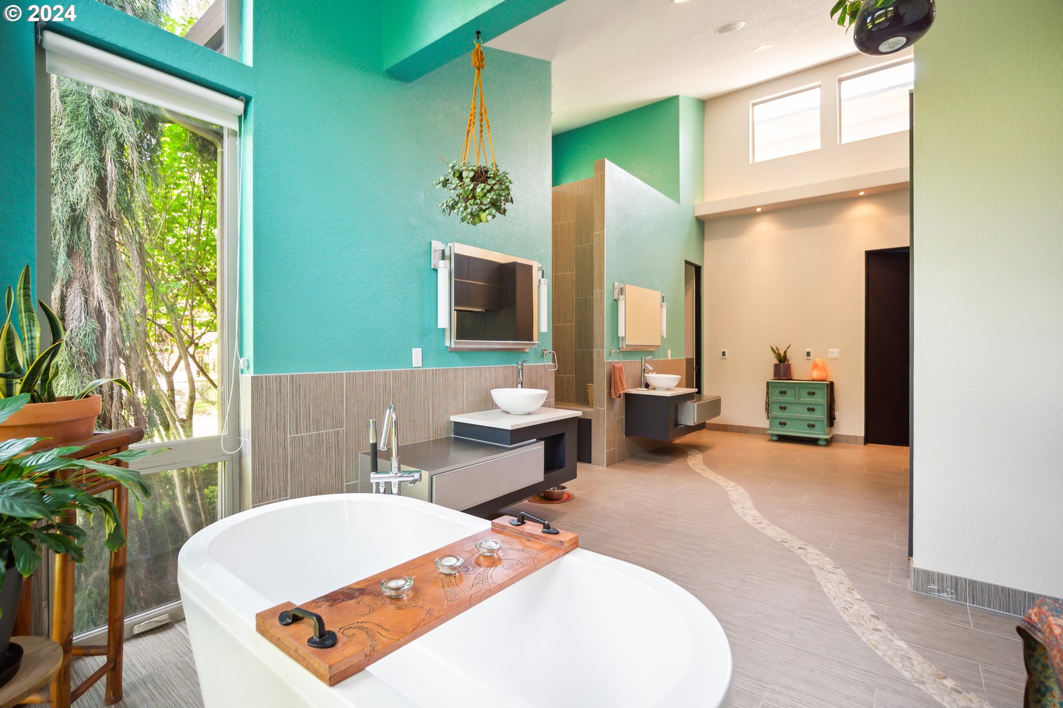








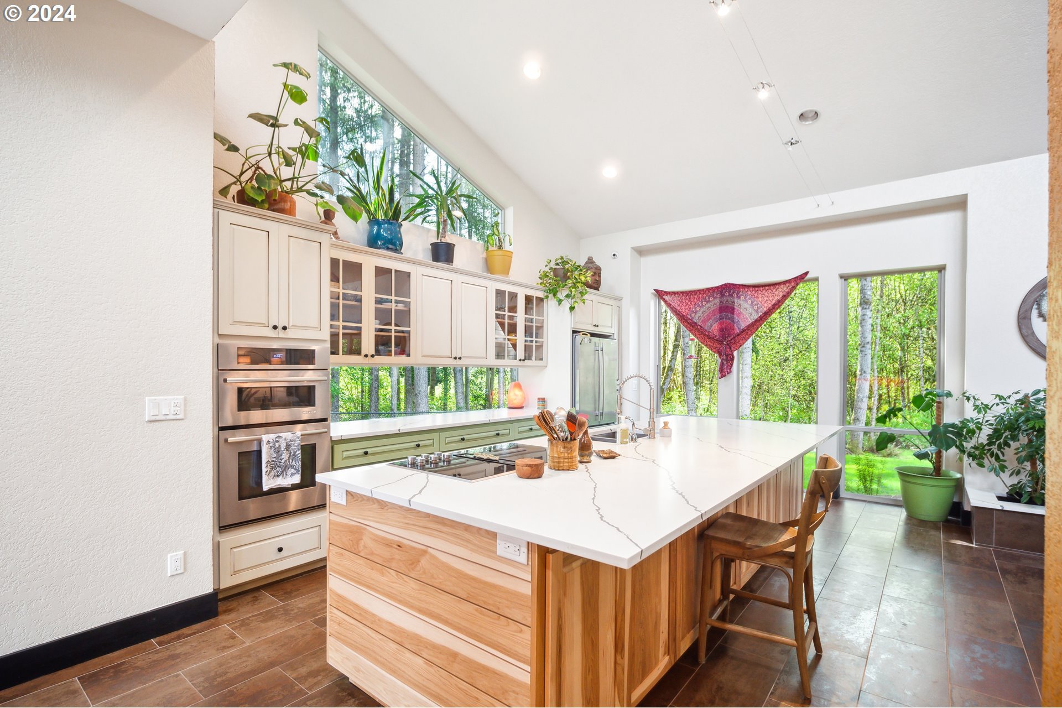





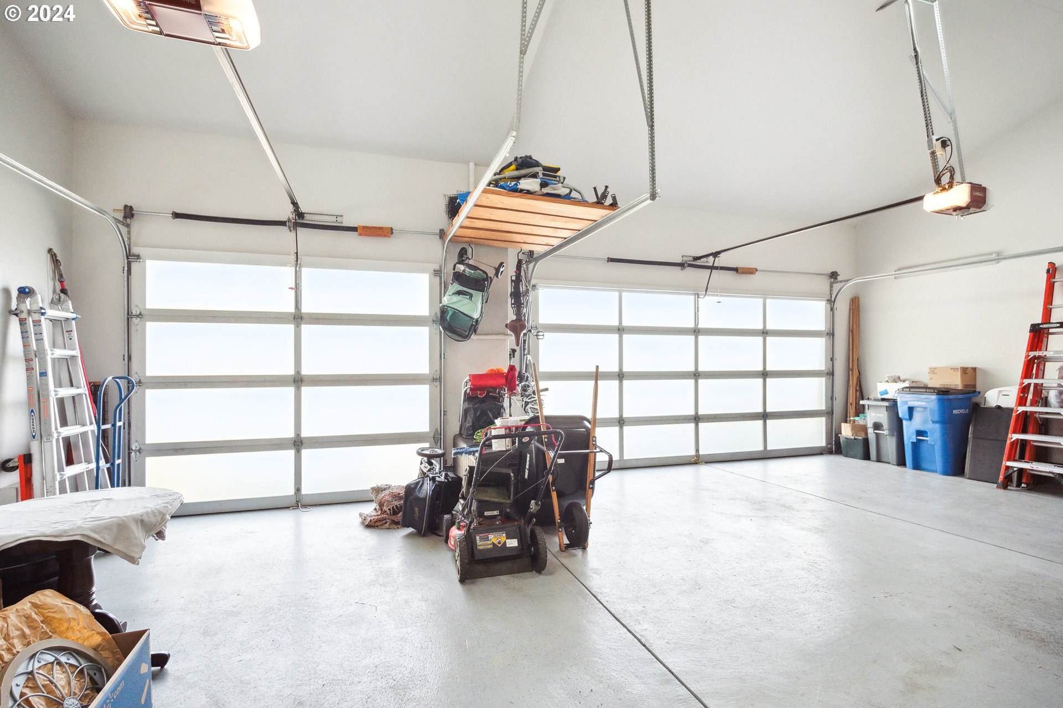

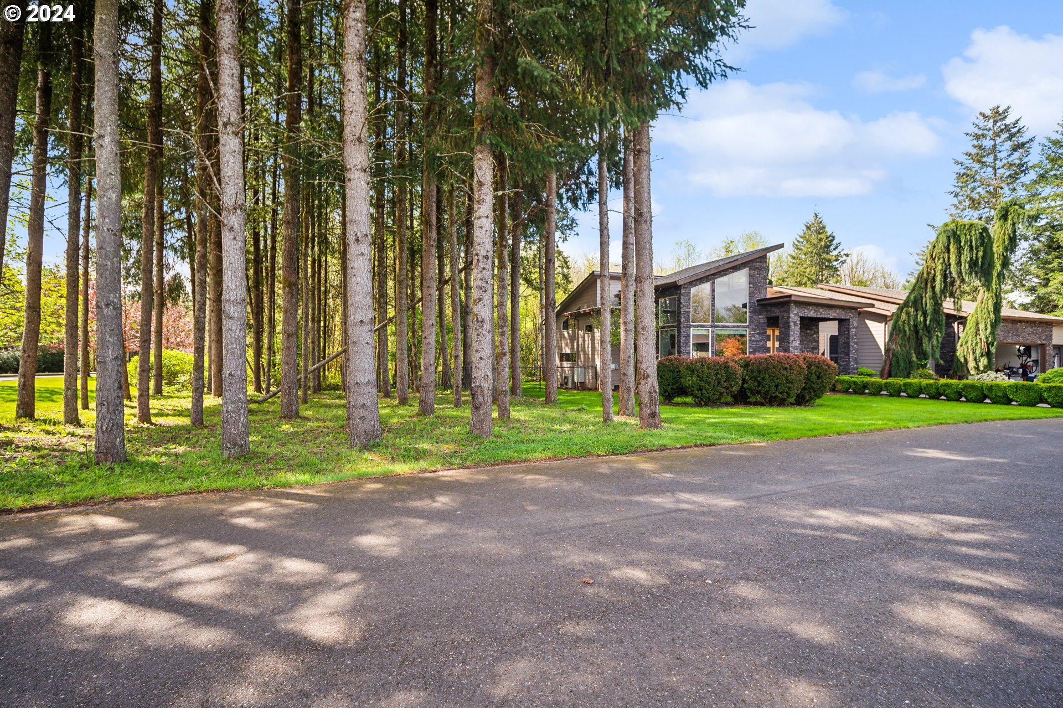
/u.realgeeks.media/parkerbrennan/PBLogo.jpg)