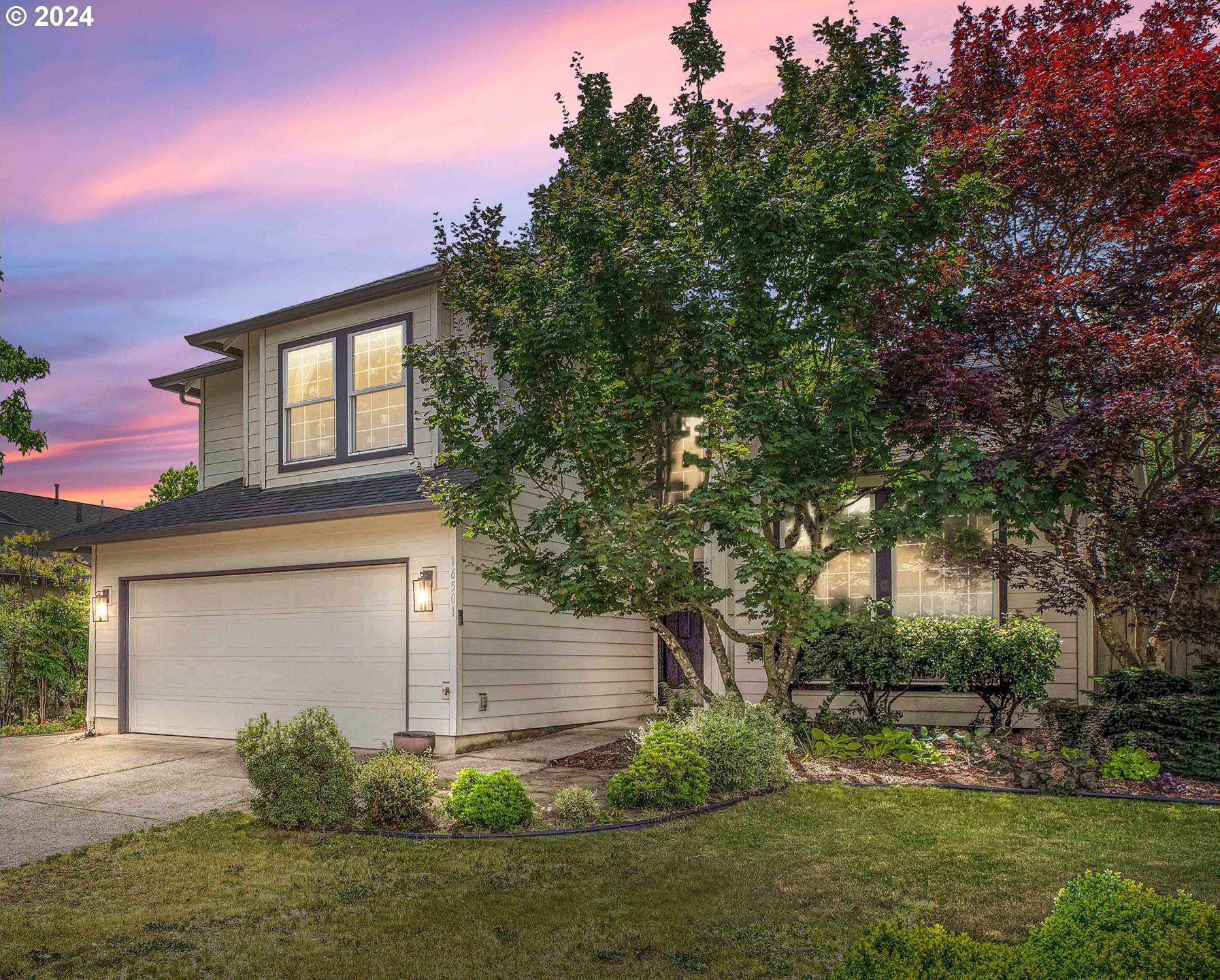16501 NE 13TH ST, Vancouver, WA 98684
- $525,000
- 4
- BD
- 2
- BA
- 2,009
- SqFt
- Sold Price
- $525,000
- List Price
- $524,900
- Closing Date
- Sep 30, 2024
- Days on Market
- 83
- Status
- SOLD
- MLS#
- 24234121
- Bedrooms
- 4
- Bathrooms
- 2
- Living Area
- 2,009
- Lot Size
- 5, 000 to 6, 999 SqFt
- Region
- Clark Co: E Orchards
Property Description
Stunning Edwards Manor beauty with all the features you are looking for in a modern affordable home. Super clean throughout, this wonderful home features separate living, dining and family rooms and a breakfast nook. Elegant vaulted Master Suite with jacuzzi tub and walk in shower. Updates include new carpet and new gutters just installed. Enjoy wonderful summer nights on the large back patio or under the gazebo, perfect for entertaining your family and friends. Garden enthusiasts will love the raised garden beds. Super convenient location just minutes to Costco and Pacific Community Park - a 56-acre area park with an 8 acre off-leash dog park, sports fields, a community garden & play areas. All this and in the highly sought after Union High School District. Only 10 minutes to Hwy 14, I205 and 20 minutes to the Portland International Airport. See virtual tour for over 50 photos, detailed floor plans, and HD walk-through video. Elegant modern living at its finest! Don?t miss out. Call to arrange your private showing today!
Additional Information
- Tax Amount
- $4,631
- Year Built
- 1995
- High School
- Union
- Elementary School
- Harmony
- Middle School
- Shahala
- Fireplaces Total
- 1
- Garage Spaces
- 2
- Garage Type
- Attached
- Acres
- 0.14
- Living Area
- 2,009
- Stories
- 2
- Subdivision
- Edwards Manor
- Property Type
- Single Family Residence
- Lot Size Dimension
- 6010 Sqft
- Terms
- Call Listing Agent, Cash, Conventional, FHA
- Accessibility Features
- Garage on Main, Minimal Steps, Walk-in Shower
- Master Bedroom Level
- Upper
- Cooling Description
- Central Air
- Fireplace Description
- Gas
- Fuel Description
- Gas
- Heating Description
- Forced Air
- Hot Water Description
- Gas
- Exterior Description
- Cement Siding
- Roof Type
- Composition
- Sewer Description
- Public Sewer
- Style
- 2 Story
- View
- Seasonal
- Parking
- Driveway
- Parking Description
- Driveway
- Covenants/Restrictions
- Yes
- Road Surface
- Paved
- Exterior Features
- Fenced, Garden, Gazebo, Outbuilding, Patio, Raised Beds, Tool Shed, Yard
- Interior Features
- Engineered Hardwood, Garage Door Opener, High Ceilings, High Speed Internet, Jetted Tub, Laminate Flooring, Laundry, Vaulted Ceiling(s), Wall to Wall Carpet
- Kitchen Appliances
- Dishwasher, Disposal, Free-Standing Range, Free-Standing Refrigerator, Pantry, Stainless Steel Appliance(s)
Mortgage Calculator
Listing courtesy of Real Broker LLC. Selling Office: eXp Realty LLC.
 The content relating to real estate for sale on this site comes in part from the IDX program of the RMLS of Portland, Oregon. Real Estate listings held by brokerage firms other than this firm are marked with the RMLS logo, and detailed information about these properties include the name of the listing's broker. Listing content is copyright © 2024 RMLS of Portland, Oregon. All information provided is deemed reliable but is not guaranteed and should be independently verified. This content last updated on . Some properties which appear for sale on this web site may subsequently have sold or may no longer be available.
The content relating to real estate for sale on this site comes in part from the IDX program of the RMLS of Portland, Oregon. Real Estate listings held by brokerage firms other than this firm are marked with the RMLS logo, and detailed information about these properties include the name of the listing's broker. Listing content is copyright © 2024 RMLS of Portland, Oregon. All information provided is deemed reliable but is not guaranteed and should be independently verified. This content last updated on . Some properties which appear for sale on this web site may subsequently have sold or may no longer be available.

/u.realgeeks.media/parkerbrennan/PBLogo.jpg)