7511 NE 176TH AVE, Vancouver, WA 98682
- $1,200,000
- 3
- BD
- 2
- BA
- 3,095
- SqFt
- List Price
- $1,200,000
- Days on Market
- 24
- Status
- ACTIVE
- MLS#
- 24252188
- Bedrooms
- 3
- Bathrooms
- 2
- Living Area
- 3,095
- Lot Size
- 7, 000 to 9, 999 SqFt
- Region
- Clark Co: Brush Prairie, Hockinson
Property Description
Craftsman style luxury home in Stonegate! Easy living with primary bedroom and 2nd bedroom on main floor. Third bedroom and bonus room upstairs. Open and spacious with 9 ft ceilings. Beautiful pacific NW feel, custom Acacia wood floors. Custom lighting with fans throughout home. Great room with gas fireplace, slate wall water feature and also includes TV and surround sound system w/2nd zone to patio area. You will love cooking and entertaining in kitchen, featuring a large granite island, stainless DW, included custom smart fridge, double ovens, bi-microwave and gas cooktop with pro vent. Dining room with coffered ceiling. This smart home lets you control exterior lights, security, HVAC temps & more with your phone. Primary bedroom is spacious 18x17, with oversized bathroom with custom shoe rack, heated towel rack, hand blown lights, and large tile shower. 12x9 WIC with custom shelving. Laundry room with double washer and dryer inc. Main level office area with high-speed internet. Large 3 car garage with car charger, and all storage included. You will love relaxing in the private back yard, with covered patio, gas hookup, hot tub and fun pacific NW river inspired landscaping! Fully fenced and sprinkler system too.
Additional Information
- Tax Amount
- $8,067
- Year Built
- 2022
- High School
- Union
- Elementary School
- Pioneer
- Middle School
- Frontier
- Fireplaces Total
- 1
- Garage Spaces
- 3
- Garage Type
- Attached
- Hoa Fee
- $75
- Hoa Payment Freq
- Monthly
- Acres
- 0.16
- Living Area
- 3,095
- Stories
- 2
- Subdivision
- Stonegate
- Property Type
- Single Family Residence
- Terms
- Cash, Conventional
- Accessibility Features
- Garage on Main, Main Floor Bedroom w/Bath, Walk-in Shower
- Master Bedroom Level
- Main
- Cooling Description
- Heat Pump
- Fireplace Description
- Gas
- Fuel Description
- Electricity, Gas
- Heating Description
- Forced Air - 90%
- Hot Water Description
- Gas
- Exterior Description
- Cement Siding
- Roof Type
- Composition
- Sewer Description
- Public Sewer
- Style
- Craftsman
- View
- Trees/Woods
- Parking
- Driveway
- Security Or Entry
- Security System Owned
- Parking Description
- Driveway
- Road Surface
- Paved
- Exterior Features
- Covered Patio, Fenced, Free-Standing Hot Tub, Gas Hookup, Raised Beds, Sprinkler, Yard
- Interior Features
- Air Cleaner, Ceiling Fan(s), Garage Door Opener, High Speed Internet, Home Theater, Laundry, Sound System, Wall to Wall Carpet, Washer/Dryer, Wood Floors
- Kitchen Appliances
- Cooktop, Dishwasher, Disposal, Double Oven, ENERGY STAR Qualified Appliances, Free-Standing Refrigerator, Gas Appliances, Granite, Island, Microwave, Pantry, Plumbed For Ice Maker, Range Hood, Stainless Steel Appliance(s)
Mortgage Calculator
Listing courtesy of Keller Williams Realty.
 The content relating to real estate for sale on this site comes in part from the IDX program of the RMLS of Portland, Oregon. Real Estate listings held by brokerage firms other than this firm are marked with the RMLS logo, and detailed information about these properties include the name of the listing's broker. Listing content is copyright © 2024 RMLS of Portland, Oregon. All information provided is deemed reliable but is not guaranteed and should be independently verified. This content last updated on . Some properties which appear for sale on this web site may subsequently have sold or may no longer be available.
The content relating to real estate for sale on this site comes in part from the IDX program of the RMLS of Portland, Oregon. Real Estate listings held by brokerage firms other than this firm are marked with the RMLS logo, and detailed information about these properties include the name of the listing's broker. Listing content is copyright © 2024 RMLS of Portland, Oregon. All information provided is deemed reliable but is not guaranteed and should be independently verified. This content last updated on . Some properties which appear for sale on this web site may subsequently have sold or may no longer be available.
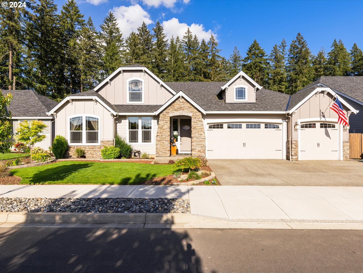
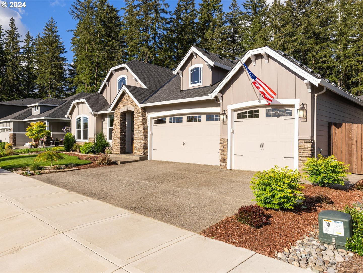
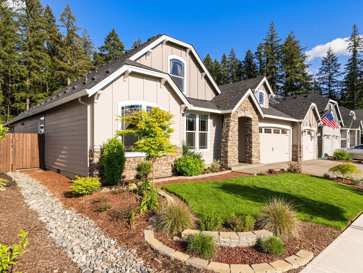
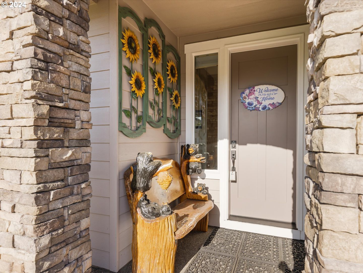
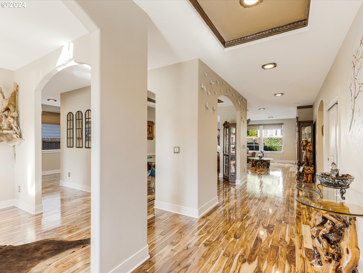
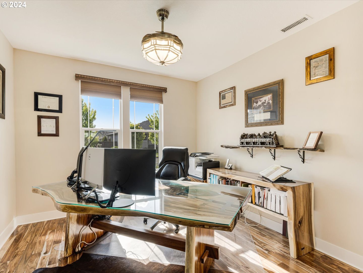
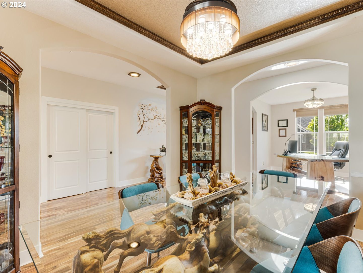
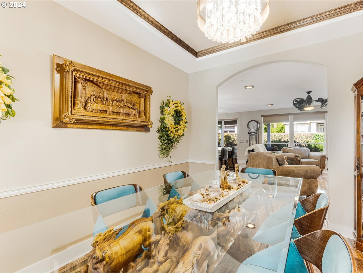
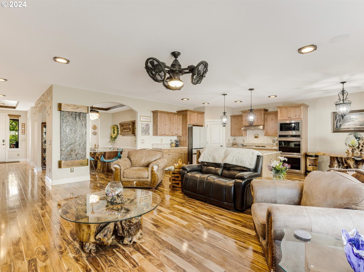
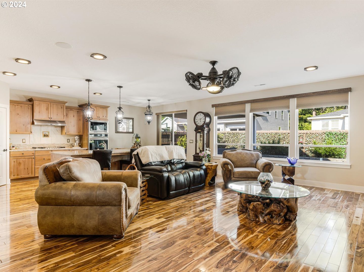
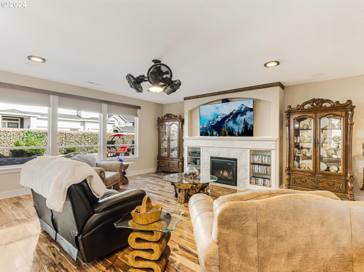
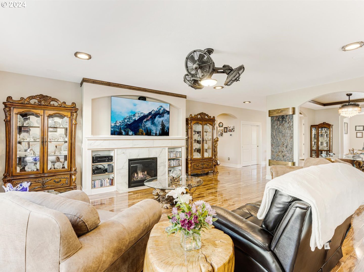
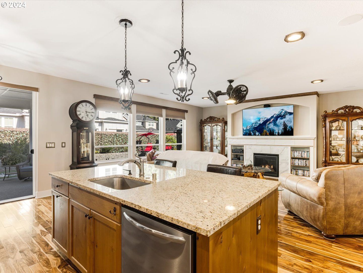
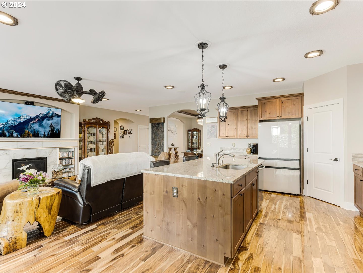
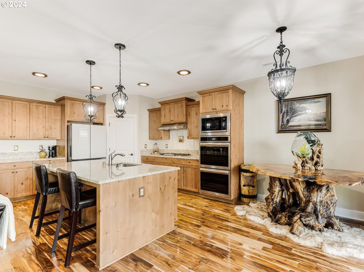
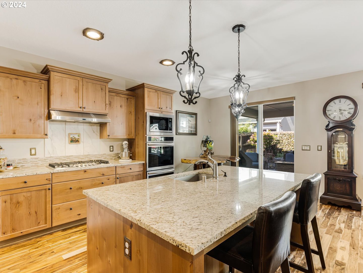
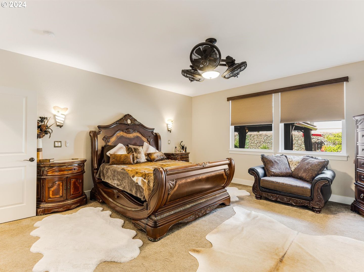
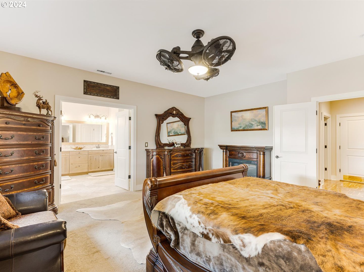
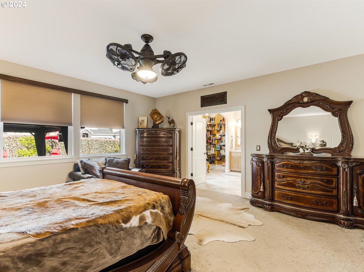
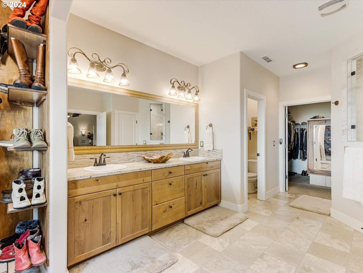
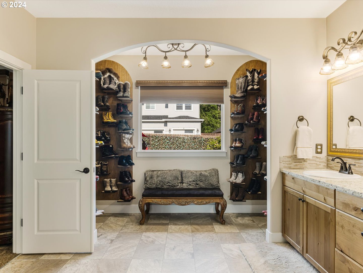
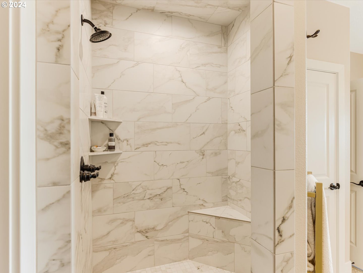
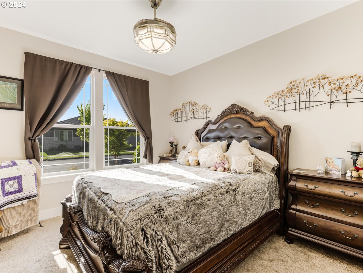
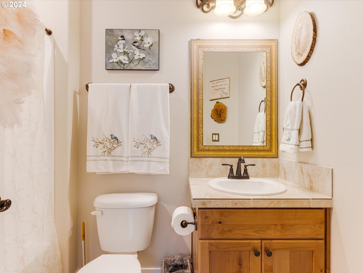
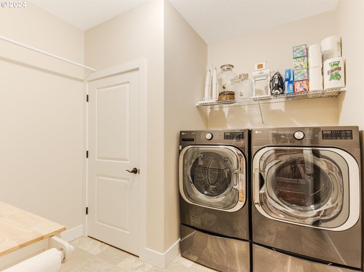
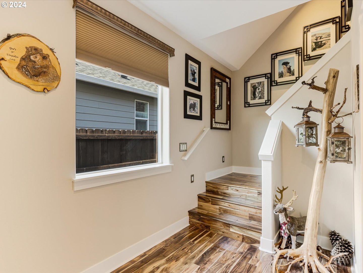
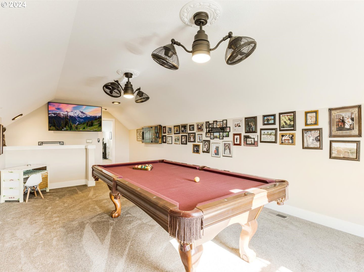
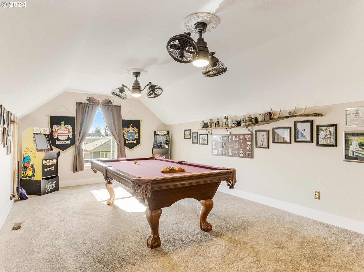
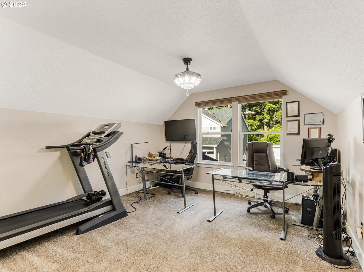
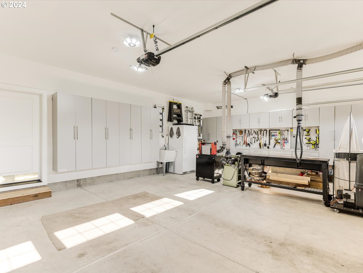
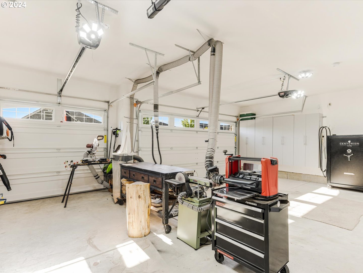
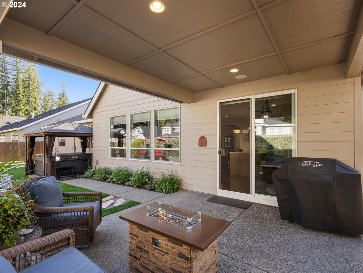
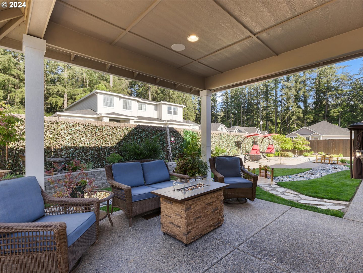
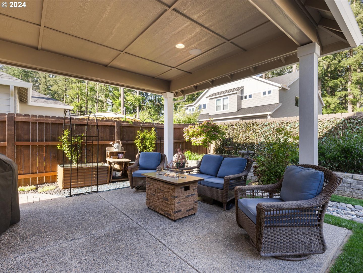
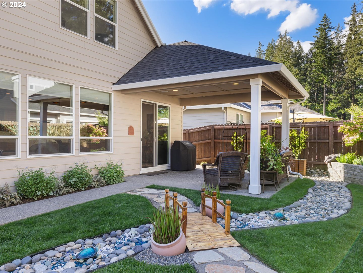
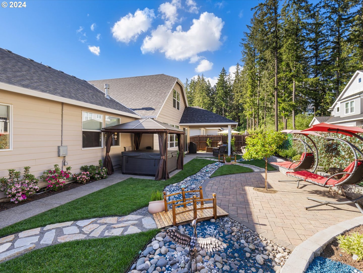
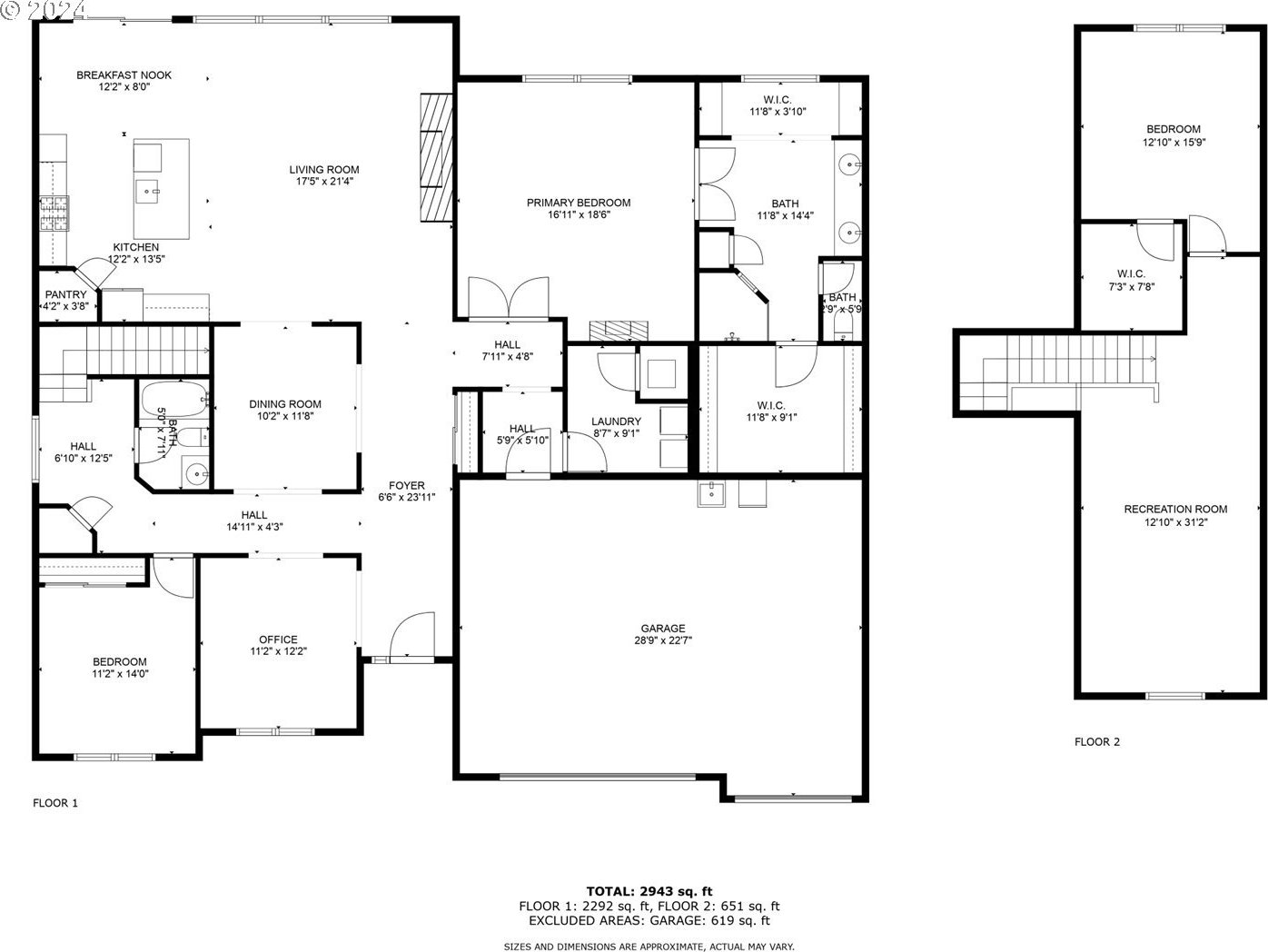
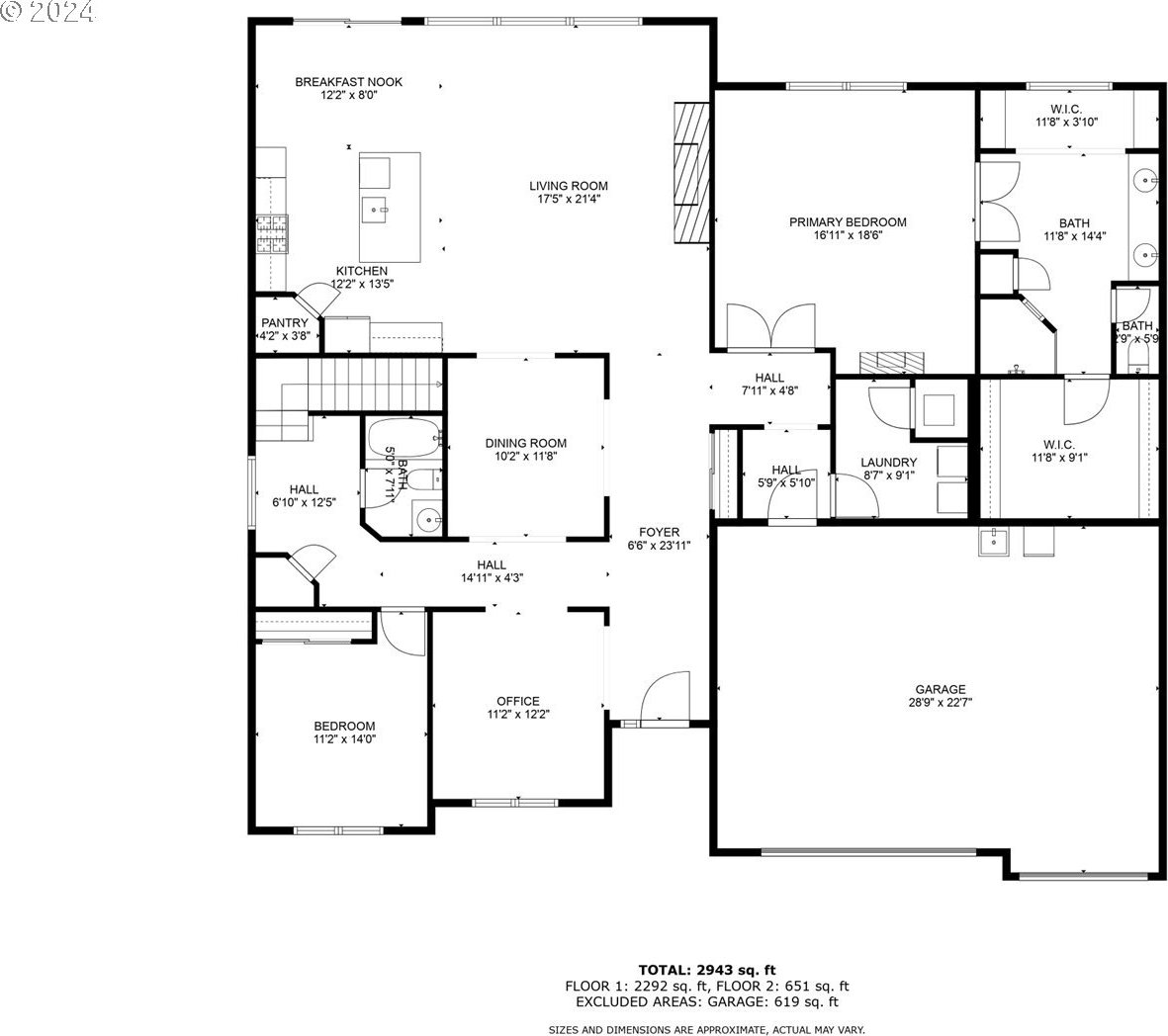
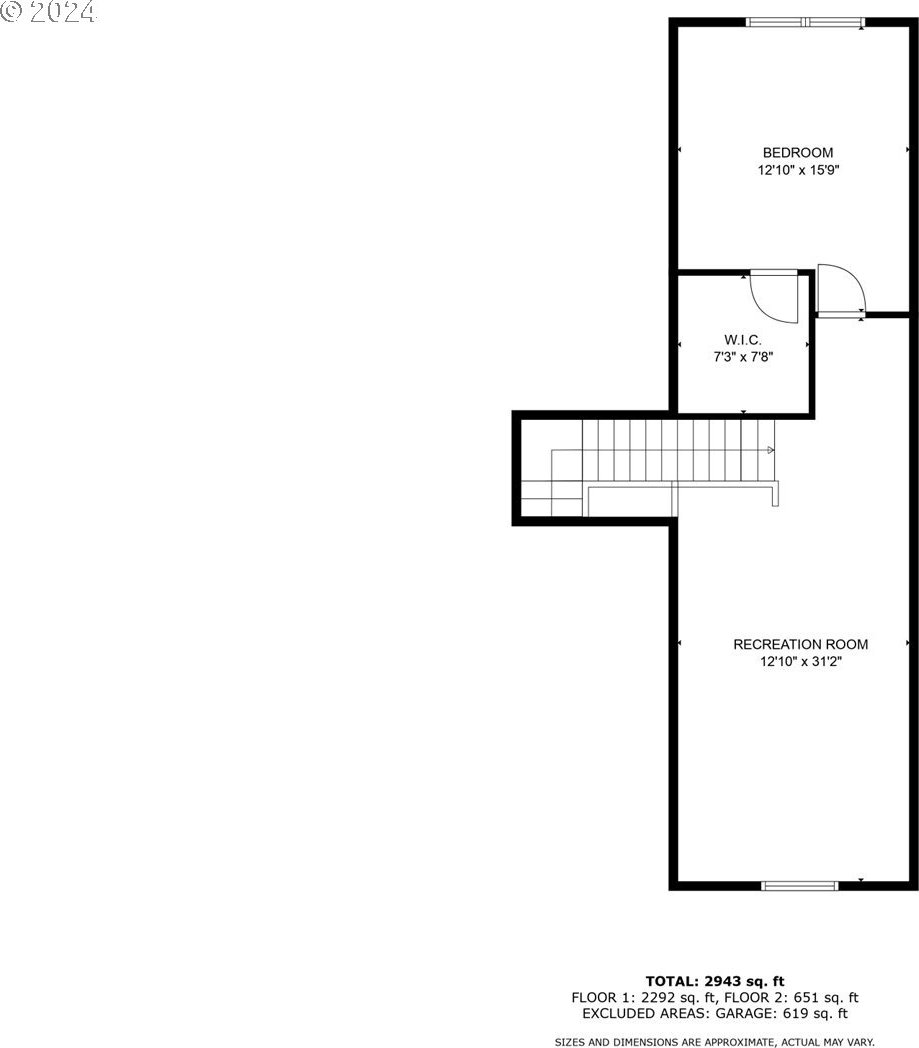
/u.realgeeks.media/parkerbrennan/PBLogo.jpg)