17013 NE 81ST ST, Vancouver, WA 98682
- $915,000
- 3
- BD
- 2
- BA
- 1,856
- SqFt
- List Price
- $915,000
- Days on Market
- 47
- Status
- ACTIVE
- MLS#
- 24275231
- Bedrooms
- 3
- Bathrooms
- 2
- Living Area
- 1,856
- Lot Size
- 5, 000 to 6, 999 SqFt
- Region
- Clark Co: E Orchards
Property Description
Si Ellen Farms The Premiere Community Located In East Vancouver Minutes To Padden Parkwy, I-205 and Hwy500. Featuring Flat Building Sites w/Views Of The Eastern Foothills, Neighborhood Park And Green Landscape Islands. Beautiful New Construction From Award Winning Local Custom Home Builder. One Level Home Featuring 3BR/2BA With Attached Oversized 2-Car Garage (Option For 3-Car For Different Lot). Flat Building Site Offering Good Size Yard | High Ceilings Throughout | Great Room Design w/Oversized Windows | Very Spacious Great Room And Dining Room | Hard Surface Flooring Through Much Of The Plan | Tile Shower And Soaking Tub At Primary Suite | Upgraded Plumbing & Lighting | Large Covered Outdoor Living | Waterproof Laminate & Tile Flooring | Upgraded Carpet & Pad | Slab Quartz Counters | Gourmet Kitchen w/ Upgraded Appliances & Oversize Island | Painted Woodwork In Closets | Heat Pump For Heating And Cooling | Fully Landscaped With Irrigation | Fenced | High End Fit & Finish Custom Builds w/Lots Of Flexibility In Plan Design And Placement. Contact Builder Rep For Appointment To Discuss Build Process.
Additional Information
- Year Built
- 2024
- High School
- Hockinson
- Elementary School
- Hockinson
- Middle School
- Other
- Fireplaces Total
- 1
- Garage Spaces
- 2
- Garage Type
- Attached
- Hoa Fee
- $51
- Hoa Payment Freq
- Monthly
- Acres
- 0.12
- Living Area
- 1,856
- Stories
- 1
- Subdivision
- SI ELLEN
- Property Type
- Single Family Residence
- Terms
- Cash, Conventional, VA Loan
- Accessibility Features
- Accessible Doors, Accessible Full Bath, Accessible Hallway(s), Garage on Main, Main Floor Bedroom w/Bath, Minimal Steps, Natural Lighting, One Level, Utility Room On Main, Walk-in Shower
- Master Bedroom Level
- Main
- Cooling Description
- Heat Pump
- Fireplace Description
- Gas
- Fuel Description
- Electricity, Gas
- Heating Description
- Heat Exchanger, Heat Pump
- Hot Water Description
- Electricity, Tank
- Exterior Description
- Board & Batten Siding, Lap Siding, Stone
- Roof Type
- Composition
- Sewer Description
- Public Sewer
- Style
- 1 Story, Craftsman
- Parking
- Driveway
- Farm Distance Shopping
- 2.00 miles
- Parking Description
- Driveway
- Covenants/Restrictions
- Yes
- Road Surface
- Paved
- Exterior Features
- Covered Patio, Fenced, Gas Hookup, Patio, Porch, Sprinkler, Yard
- Interior Features
- Garage Door Opener, Heat Recovery Ventilator, High Ceilings, High Speed Internet, Laminate Flooring, Laundry, Quartz, Soaking Tub, Sound System, Tile Floor, Wall to Wall Carpet
- Kitchen Appliances
- Built-in Oven, Built-in Refrigerator, Cooktop, Dishwasher, Disposal, Gas Appliances, Island, Microwave, Pantry, Plumbed For Ice Maker, Quartz, Range Hood, Solid Surface Countertop, Stainless Steel Appliance(s)
Mortgage Calculator
Listing courtesy of Parker Brennan Real Estate.
 The content relating to real estate for sale on this site comes in part from the IDX program of the RMLS of Portland, Oregon. Real Estate listings held by brokerage firms other than this firm are marked with the RMLS logo, and detailed information about these properties include the name of the listing's broker. Listing content is copyright © 2024 RMLS of Portland, Oregon. All information provided is deemed reliable but is not guaranteed and should be independently verified. This content last updated on . Some properties which appear for sale on this web site may subsequently have sold or may no longer be available.
The content relating to real estate for sale on this site comes in part from the IDX program of the RMLS of Portland, Oregon. Real Estate listings held by brokerage firms other than this firm are marked with the RMLS logo, and detailed information about these properties include the name of the listing's broker. Listing content is copyright © 2024 RMLS of Portland, Oregon. All information provided is deemed reliable but is not guaranteed and should be independently verified. This content last updated on . Some properties which appear for sale on this web site may subsequently have sold or may no longer be available.



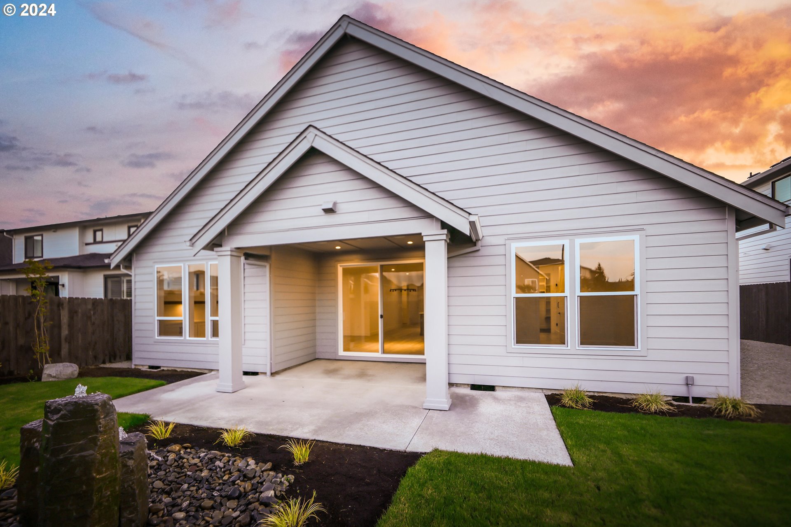
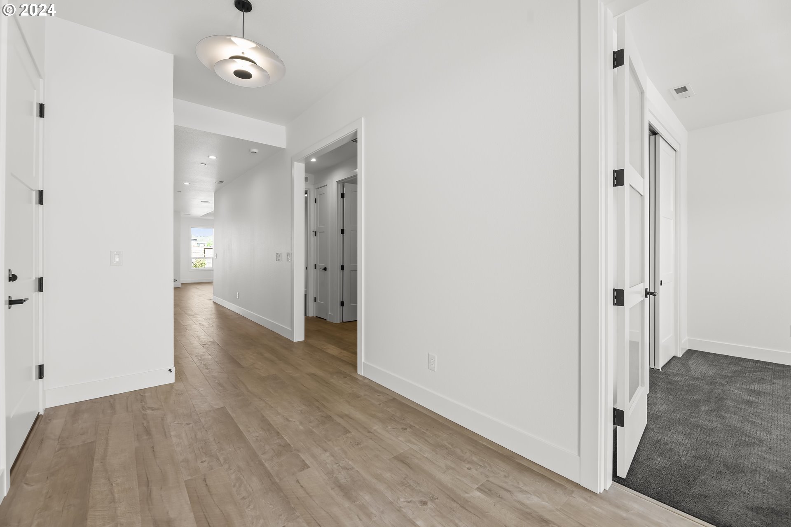

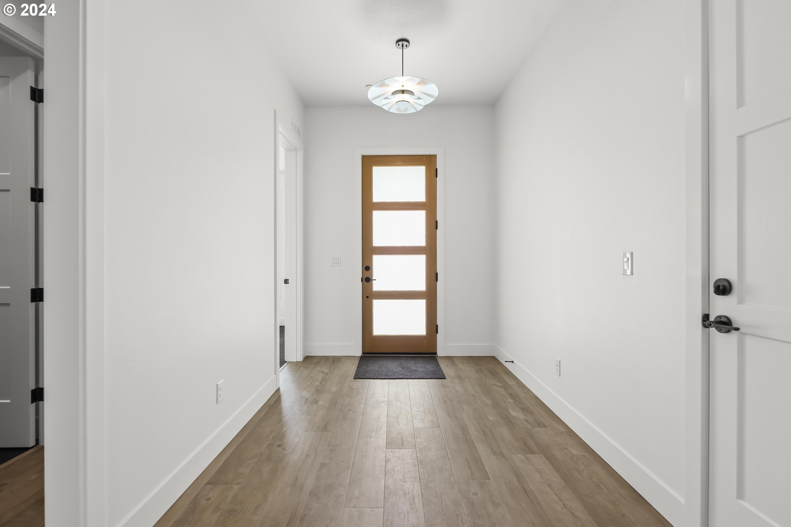
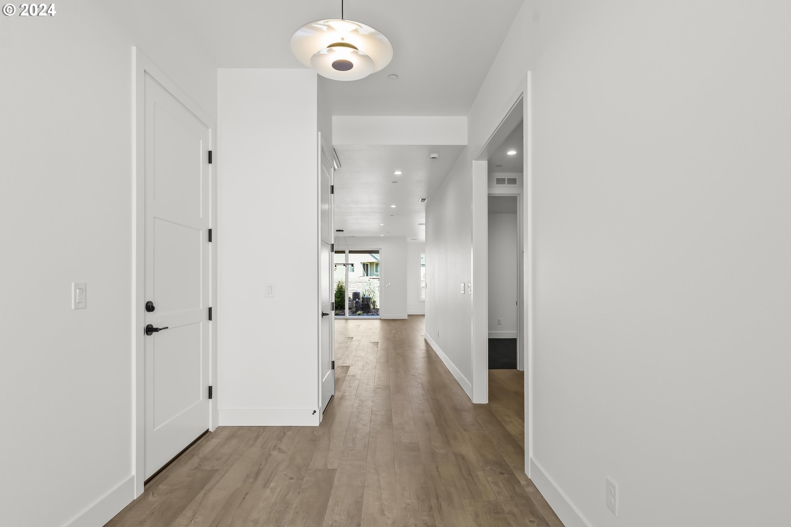



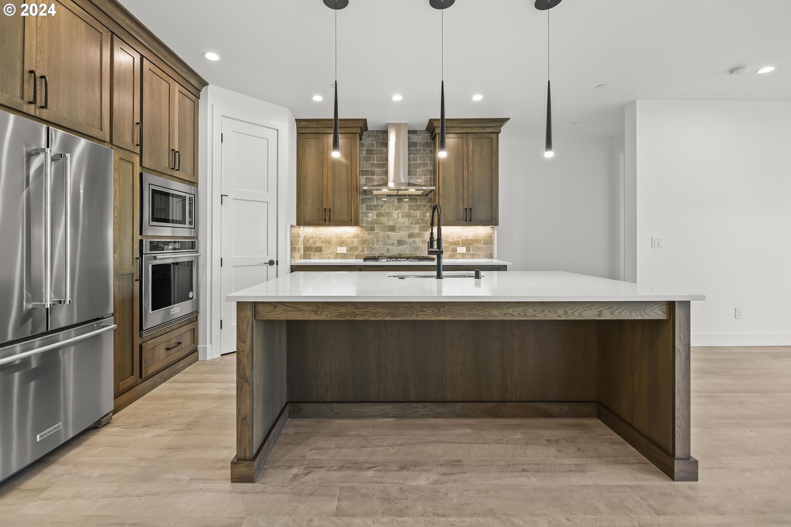








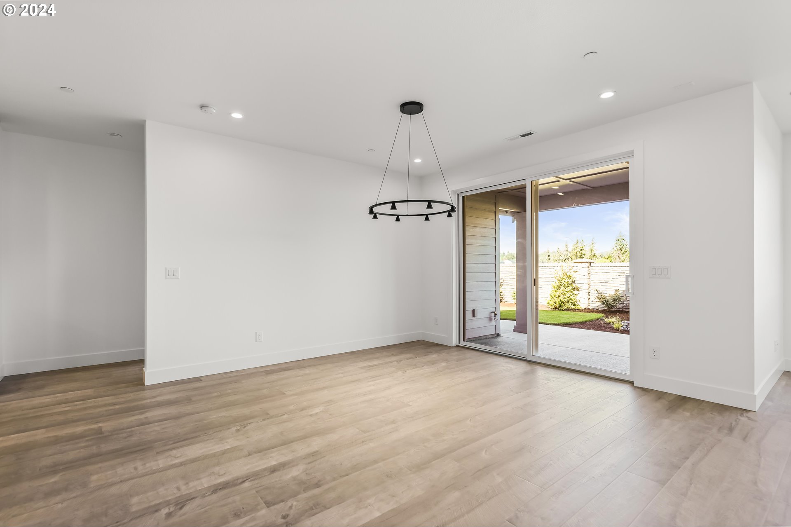

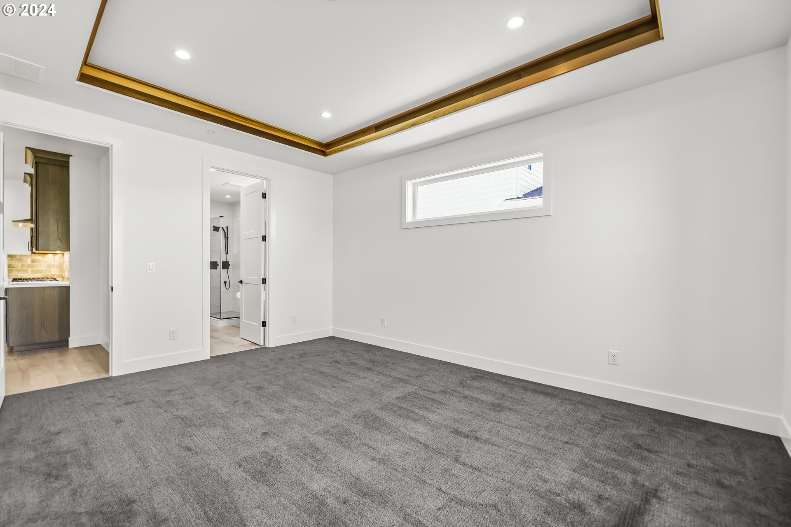



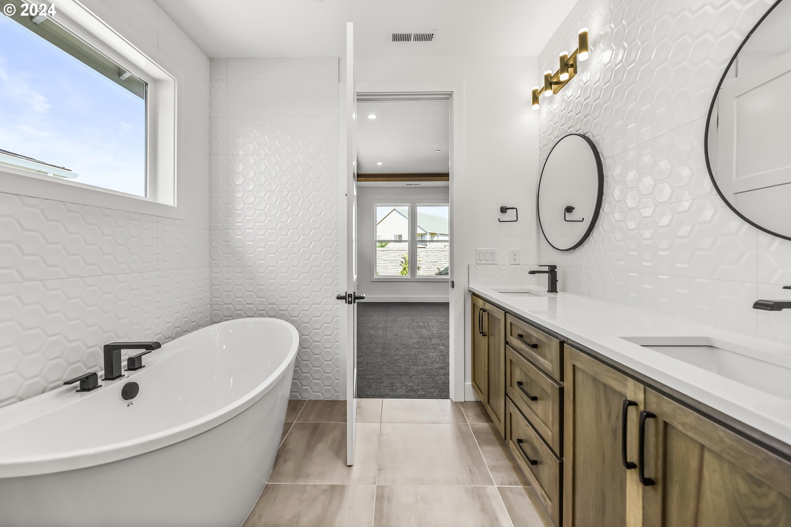






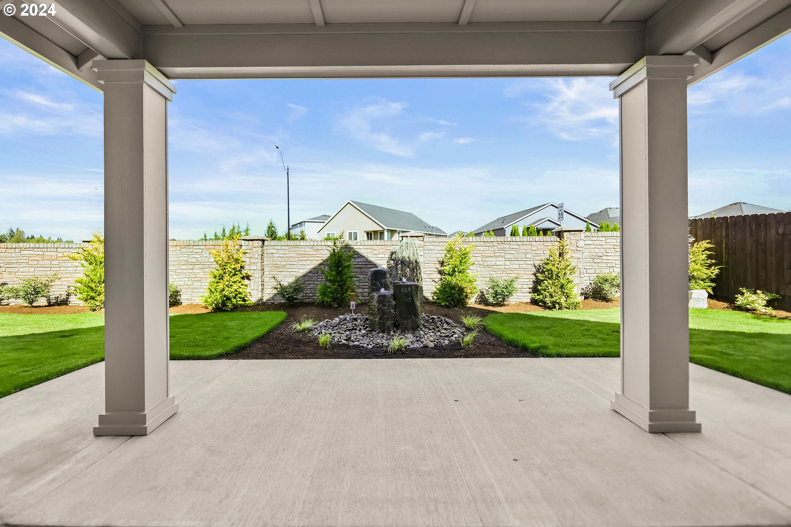







/u.realgeeks.media/parkerbrennan/PBLogo.jpg)