15802 SE 35TH ST, Vancouver, WA 98683
- $639,000
- 2
- BD
- 2
- BA
- 1,628
- SqFt
- List Price
- $639,000
- Days on Market
- 25
- Status
- ACTIVE
- MLS#
- 24300751
- Bedrooms
- 2
- Bathrooms
- 2
- Living Area
- 1,628
- Lot Size
- 5, 000 to 6, 999 SqFt
- Region
- Vancouver: Cascade Park
Property Description
This Pinehurst is golf frontage outback, with a beautiful spacious greenspace on the side and a unique setting in the village. It feels like you are in your own little world! Paved sitting area out front, covered patio out back with private views! Entry greats you with elegant real hardwood floors leading to the great room area and bedrooms. There is a tall ceiling in the entry, living, and dining room, with tall windows bringing in abundant natural lighting and a warm natural gas fireplace. The kitchen features Corian counters and a garden window and opens to the great room and nook overlooking the golf course and private setting. The primary suite has a large walk-in closet, double sinks, a large soaking tub, Windows above, and skylights that bring natural lighting to the spacious bath setting. There are 2 x 6 walls and Vinyl Windows. New carpet, paint, replaced furnace, hot water, A/C, James Hardi cement siding. Super private golf location and move-in ready. A 55+ Planned community with a Clubhouse, scheduled activities, exercise, Sauna, swimming pool, billiards, ping-pong, arts and crafts studio, ballroom, Library, meeting/event rooms, ballroom, and more!
Additional Information
- Tax Amount
- $5,413
- Year Built
- 1992
- High School
- Mountain View
- Elementary School
- Riverview
- Middle School
- Shahala
- Fireplaces Total
- 1
- Garage Spaces
- 2
- Garage Type
- Attached
- Hoa Fee
- $655
- Hoa Payment Freq
- Annually
- Acres
- 0.12
- Living Area
- 1,628
- Stories
- 1
- Subdivision
- FAIRWAY VILLAGE
- Property Type
- Single Family Residence
- Terms
- Cash, Conventional, FHA, VA Loan
- Accessibility Features
- Garage on Main, One Level, Utility Room On Main
- Master Bedroom Level
- Main
- Cooling Description
- Central Air
- Fireplace Description
- Gas, Insert
- Fuel Description
- Gas
- Heating Description
- Forced Air - 90%
- Hot Water Description
- Gas
- Exterior Description
- Cement Siding, Lap Siding
- Roof Type
- Composition
- Sewer Description
- Public Sewer
- Style
- 1 Story, Ranch
- View
- Golf Course
- Parking
- Driveway, On Street
- Parking Description
- Driveway, On Street
- Covenants/Restrictions
- Yes
- Road Surface
- Paved
- Exterior Features
- Covered Deck, Porch
- Interior Features
- Garage Door Opener, High Ceilings, Laundry, Skylight(s), Soaking Tub, Solar Tube(s), Tile Floor, Wainscoting, Wall to Wall Carpet, Wood Floors
- Kitchen Appliances
- Dishwasher, Disposal, Free-Standing Range, Pantry, Range Hood, Solid Surface Countertop
Mortgage Calculator
Listing courtesy of Fairway Village Realty, LLC.
 The content relating to real estate for sale on this site comes in part from the IDX program of the RMLS of Portland, Oregon. Real Estate listings held by brokerage firms other than this firm are marked with the RMLS logo, and detailed information about these properties include the name of the listing's broker. Listing content is copyright © 2024 RMLS of Portland, Oregon. All information provided is deemed reliable but is not guaranteed and should be independently verified. This content last updated on . Some properties which appear for sale on this web site may subsequently have sold or may no longer be available.
The content relating to real estate for sale on this site comes in part from the IDX program of the RMLS of Portland, Oregon. Real Estate listings held by brokerage firms other than this firm are marked with the RMLS logo, and detailed information about these properties include the name of the listing's broker. Listing content is copyright © 2024 RMLS of Portland, Oregon. All information provided is deemed reliable but is not guaranteed and should be independently verified. This content last updated on . Some properties which appear for sale on this web site may subsequently have sold or may no longer be available.
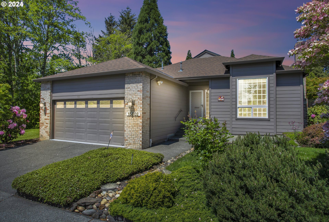
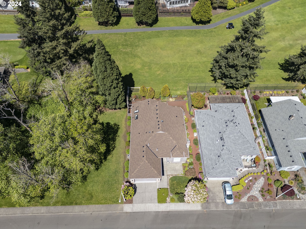
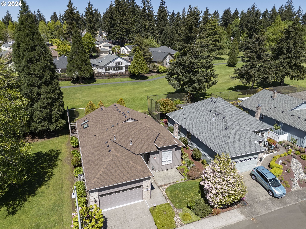
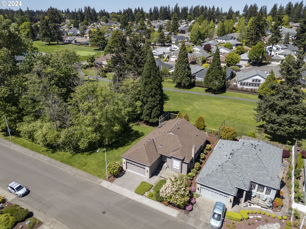
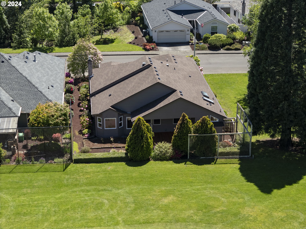
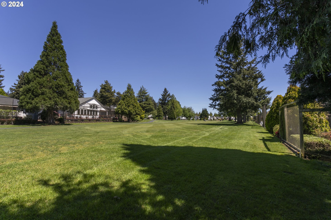
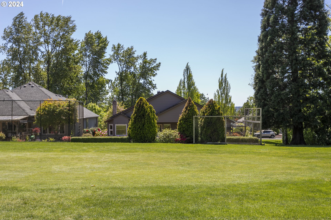
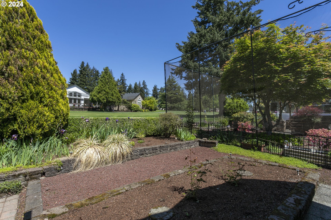
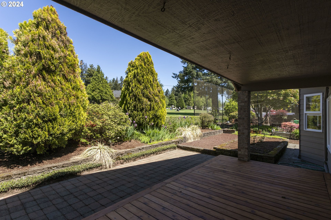
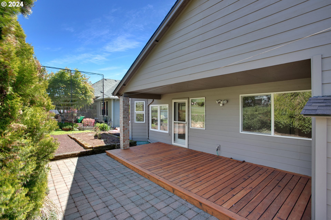
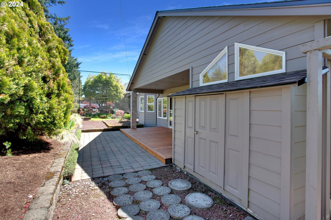
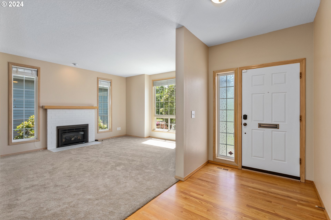
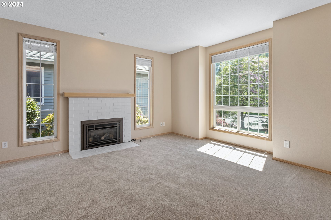
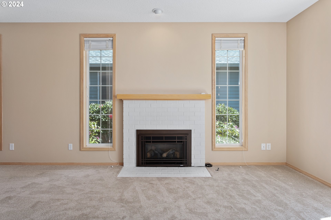
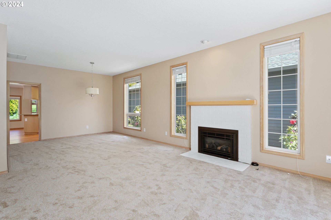
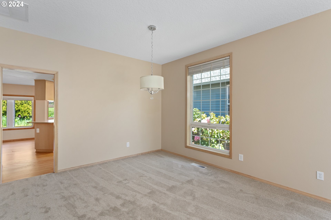
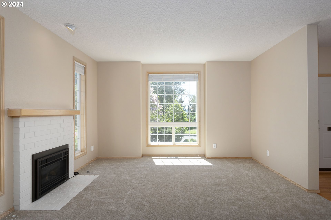
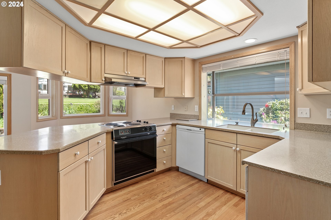
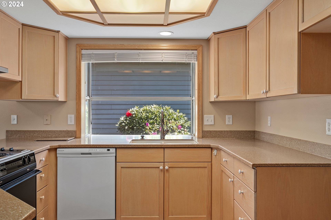
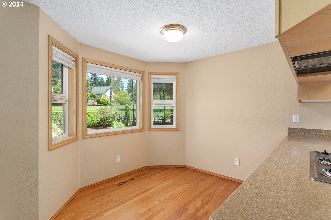
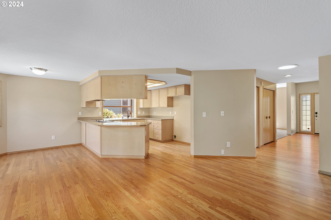
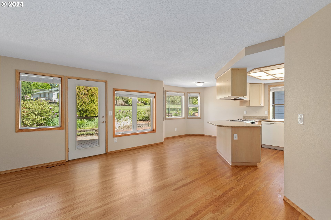
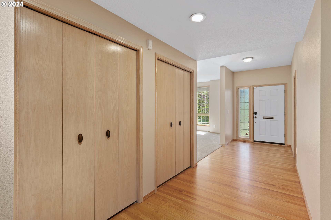
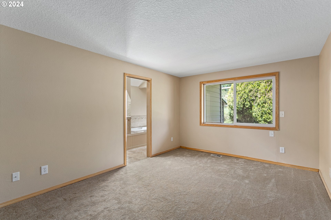
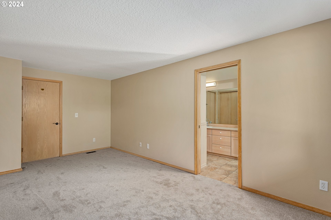
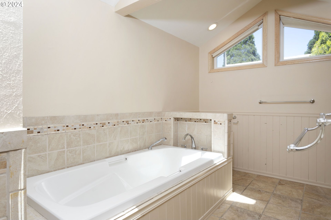
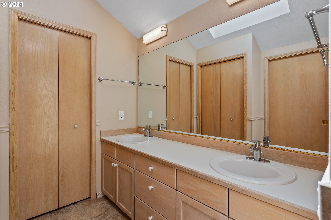
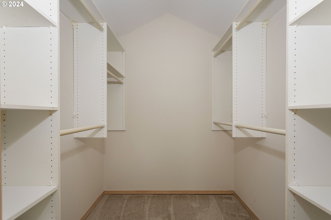
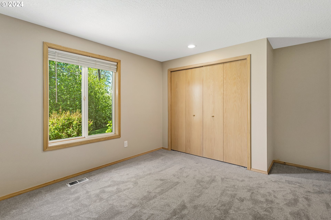
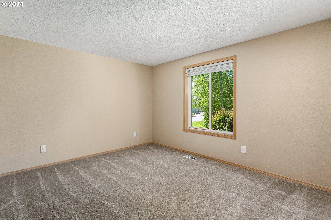
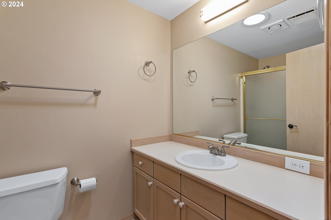
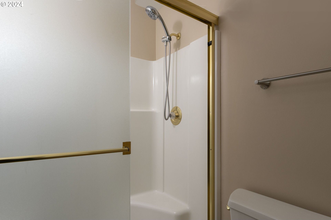
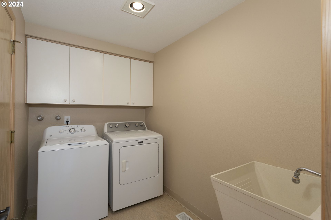
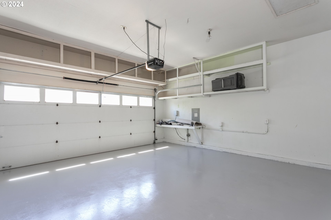
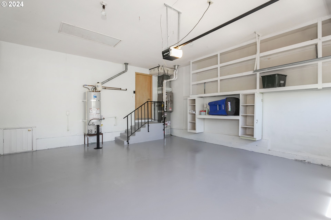
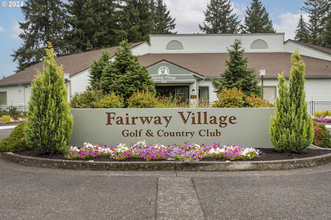

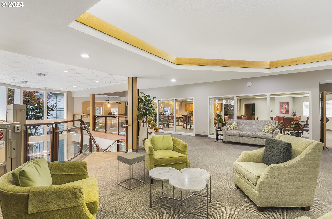
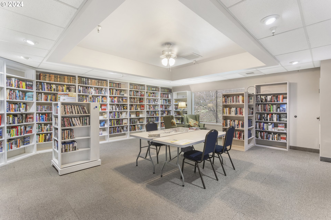
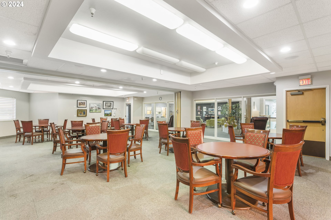
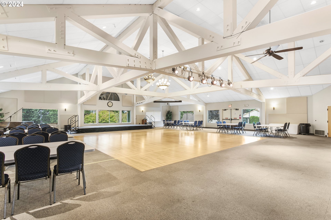
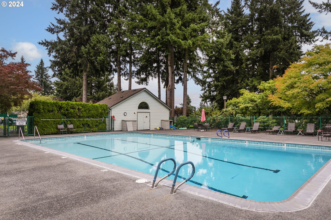
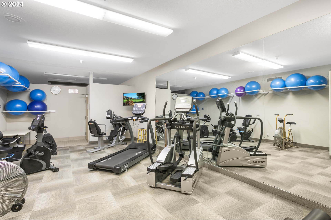
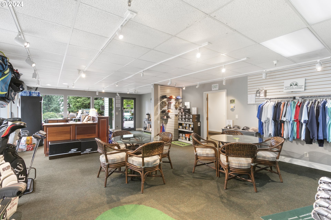
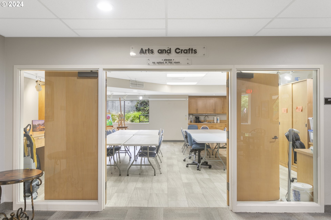
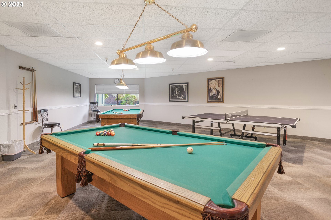
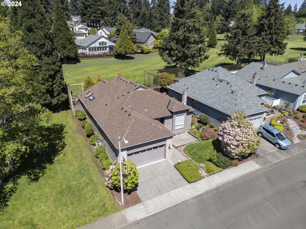
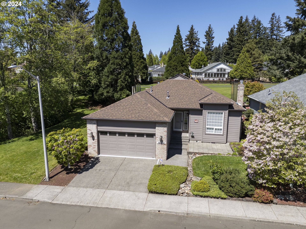
/u.realgeeks.media/parkerbrennan/PBLogo.jpg)