12103 SW Strobel RD Unit #HS #36, Beaverton, OR 97007
- $839,800
- 5
- BD
- 2
- BA
- 3,046
- SqFt
- List Price
- $839,800
- Days on Market
- 127
- Status
- PENDING
- MLS#
- 24304342
- Bedrooms
- 5
- Bathrooms
- 2
- Living Area
- 3,046
- Lot Size
- 3, 000 to 4, 999 SqFt
- Region
- Beaverton, Aloha
Property Description
Anticipating the launch of your brand new home September 2024! Discover the Pearce plan by David Weekley Homes, a standout in our Elevated home Collection. This thoughtfully designed layout offers a seamless blend of luxury and functionality, catering to your modern lifestyle needs. The Pearce offers up to 5 spacious bedrooms, 3 elegantly appointed bathrooms, and a large 3-car garage. The adaptable floor plan is perfect for growing families or those who love to entertain. Enjoy an open-concept design on the main floor that fosters connectivity and a sense of openness. The expansive living area flows effortlessly into a gourmet kitchen and dining space, ideal for hosting gatherings or enjoying daily family meals. : Built with the latest energy-efficient technologies, this home will feature high-performance windows, energy-saving appliances, and subtle but major building practices through out the home to help you save on utilities while reducing your environmental footprint.At David Weekley Homes, we believe your home should reflect your unique style. That?s why we are offering a limited-time opportunity to personalize the cosmetic finishes of your home. Choose from a variety of high-quality flooring, cabinetry, countertops, and more to create a space that is distinctly yours. Reach out to secure your opportunity to create a one of a kind home today!
Additional Information
- Tax Amount
- $2,024
- Year Built
- 2024
- High School
- Mountainside
- Elementary School
- Hazeldale
- Middle School
- Highland Park
- Fireplaces Total
- 1
- Garage Spaces
- 3
- Garage Type
- Attached, Tuck-Under
- Hoa Fee
- $44
- Hoa Payment Freq
- Monthly
- Living Area
- 3,046
- Stories
- 2
- Subdivision
- SCHOLLS VALLEY HEIGHTS
- Property Type
- Single Family Residence
- Terms
- Cash, Conventional, FHA, VA Loan
- Accessibility Features
- Garage on Main
- Master Bedroom Level
- Upper
- Cooling Description
- Air Conditioning Ready
- Fireplace Description
- Gas
- Fuel Description
- Gas
- Heating Description
- Forced Air - 95+%
- Hot Water Description
- Electricity, Gas
- Exterior Description
- Cement Siding, Lap Siding
- Roof Type
- Composition
- Sewer Description
- Public Sewer
- Style
- 2 Story, NW Contemporary
- View
- Territorial, Trees/Woods, Valley
- Parking
- Driveway, On Street
- Security Or Entry
- None
- Parking Description
- Driveway, On Street
- Covenants/Restrictions
- Yes
- Road Surface
- Paved
- Exterior Features
- Covered Patio, Porch, Yard
- Interior Features
- 3rd Floor, Lo-VOC Material, Luxury Vinyl Plank, Luxury Vinyl Tile, Quartz, Solar Tube(s), Sprinkler
- Kitchen Appliances
- Built-in Oven, Dishwasher, Island, Pantry, Quartz, Stainless Steel Appliance(s)
Mortgage Calculator
Listing courtesy of Weekley Homes LLC.
 The content relating to real estate for sale on this site comes in part from the IDX program of the RMLS of Portland, Oregon. Real Estate listings held by brokerage firms other than this firm are marked with the RMLS logo, and detailed information about these properties include the name of the listing's broker. Listing content is copyright © 2024 RMLS of Portland, Oregon. All information provided is deemed reliable but is not guaranteed and should be independently verified. This content last updated on . Some properties which appear for sale on this web site may subsequently have sold or may no longer be available.
The content relating to real estate for sale on this site comes in part from the IDX program of the RMLS of Portland, Oregon. Real Estate listings held by brokerage firms other than this firm are marked with the RMLS logo, and detailed information about these properties include the name of the listing's broker. Listing content is copyright © 2024 RMLS of Portland, Oregon. All information provided is deemed reliable but is not guaranteed and should be independently verified. This content last updated on . Some properties which appear for sale on this web site may subsequently have sold or may no longer be available.
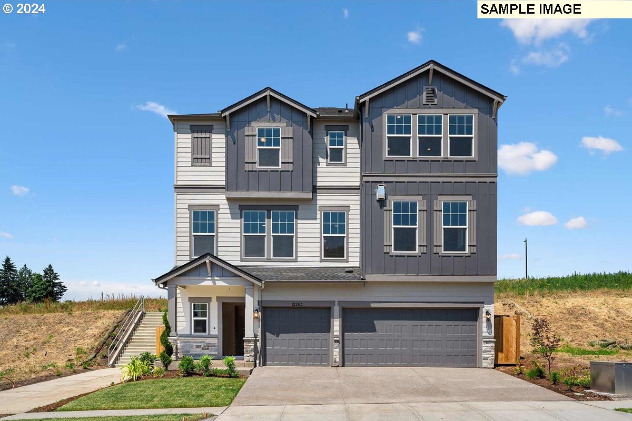
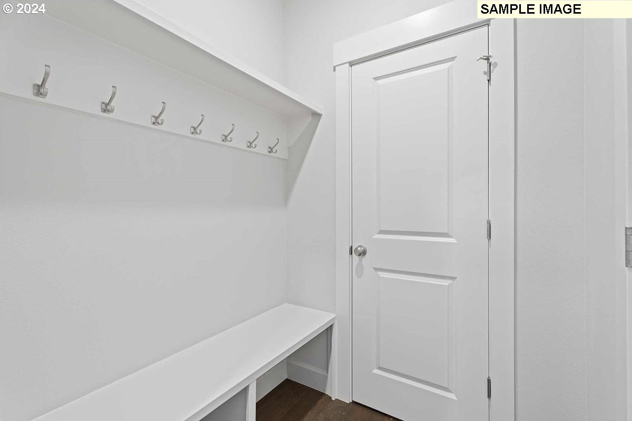
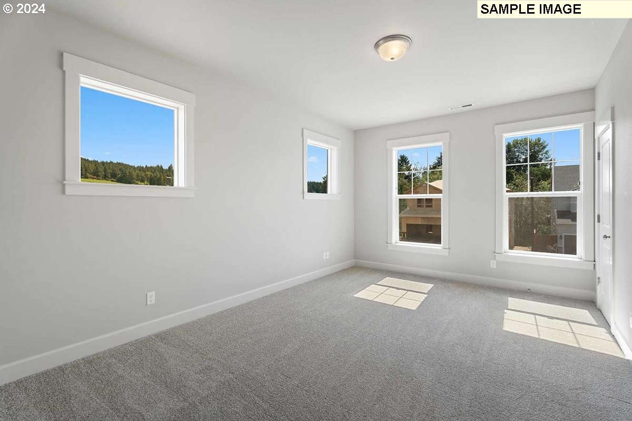
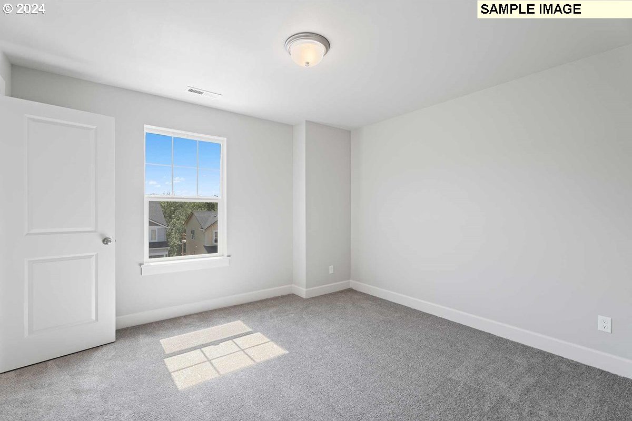
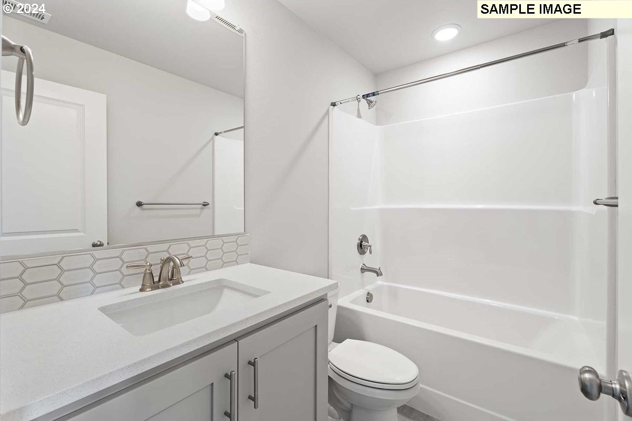
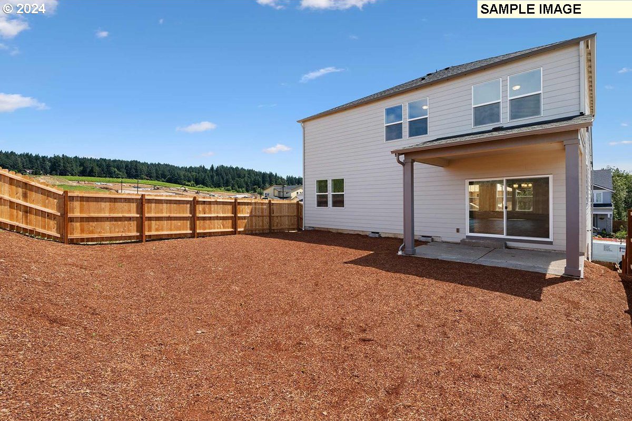
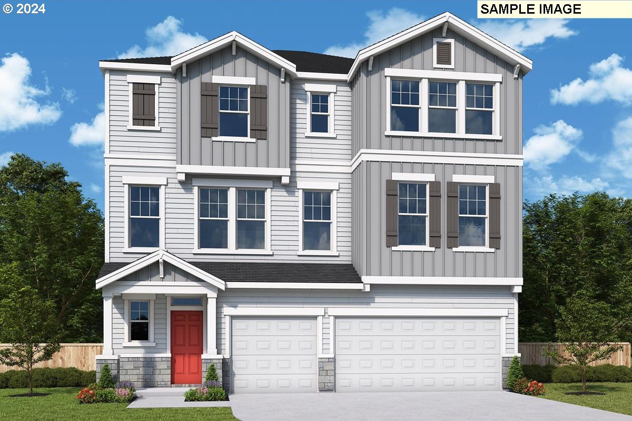
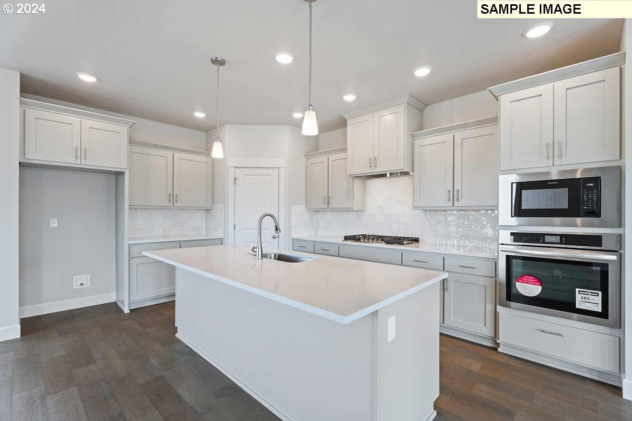
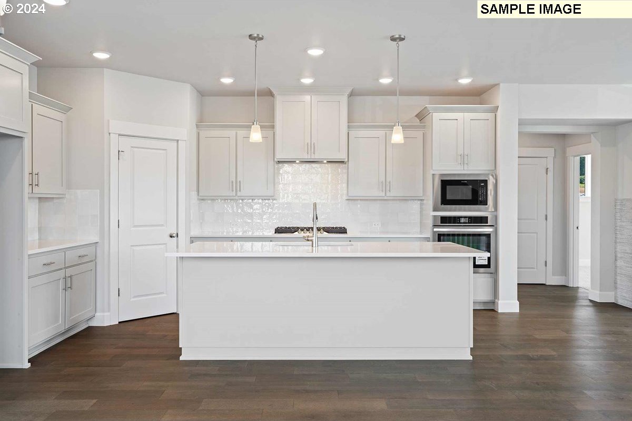
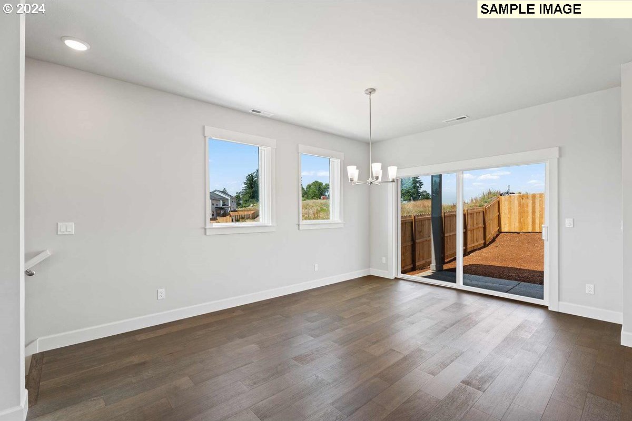
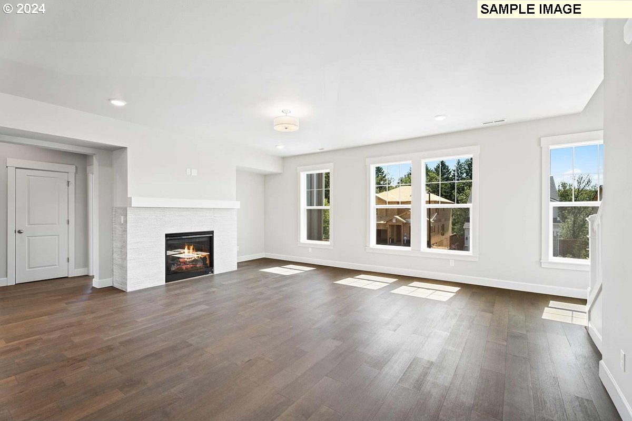
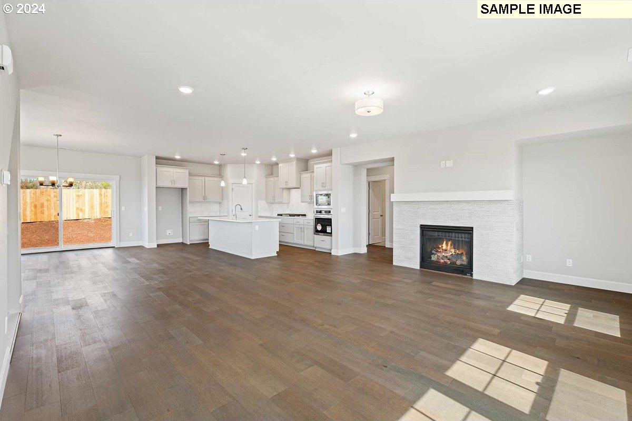
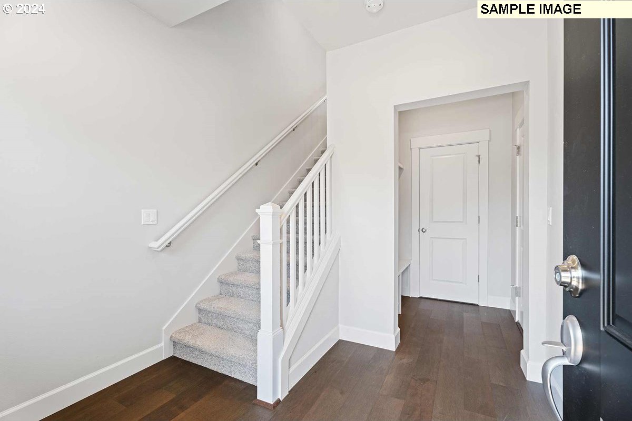
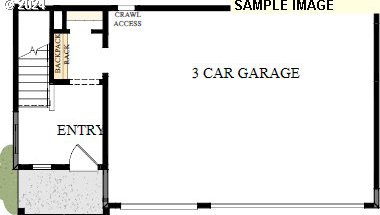
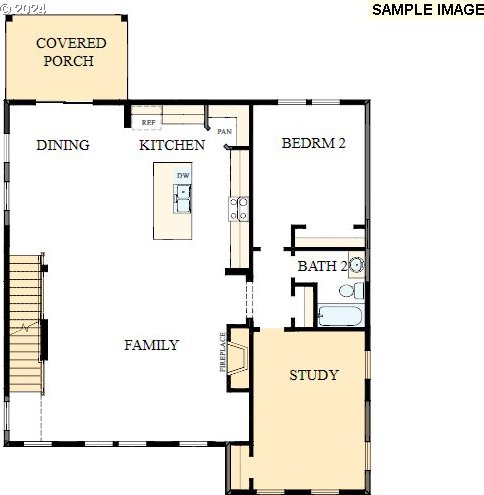
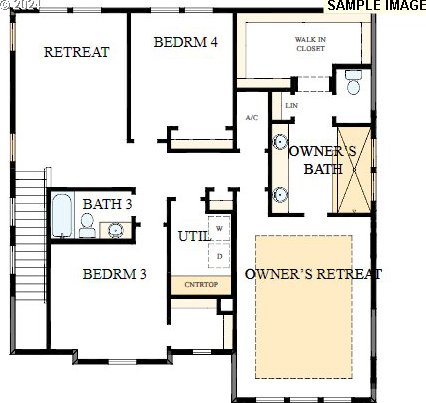
/u.realgeeks.media/parkerbrennan/PBLogo.jpg)