15706 SE 34TH CIR, Vancouver, WA 98683
- $649,000
- 2
- BD
- 2
- BA
- 1,704
- SqFt
- List Price
- $649,000
- Days on Market
- 13
- Status
- ACTIVE
- MLS#
- 24341701
- Bedrooms
- 2
- Bathrooms
- 2
- Living Area
- 1,704
- Lot Size
- 5, 000 to 6, 999 SqFt
- Region
- Vancouver: Cascade Park
Property Description
This Popular Riviera sits on a level lot, a no-traffic cul-de-sac street, no STEPS, and a super private backyard setting. This highly sought-after open great room plan is hard to find, let alone a sought-after location! The home features large, towering vaults with tall windows that enhance the natural lighting through the main living area with peaceful views from the kitchen, nook, and great room. A warm natural gas fireplace accents the living space, with a spacious kitchen highlighted by a large natural skylight. The primary retreat has tall vaults, a second warm Gas Fireplace for the evenings, and a vast Walk-in closet you don't commonly find in the Village! Relax on your covered patio with an incredibly private and peaceful backyard. This is a well-maintained light and bright home that's move-in ready so that you can add your personal touch later! Newer Efficiency Furnace, air conditioner, and Hot Water Tank. A 55+ Planned community with a Clubhouse, scheduled activities, exercise, Sauna, swimming pool, billiards, ping-pong, arts and crafts studio, ballroom, Library, meeting/event rooms, ballroom, and more!
Additional Information
- Tax Amount
- $5,197
- Year Built
- 1990
- High School
- Mountain View
- Elementary School
- Riverview
- Middle School
- Shahala
- Fireplaces Total
- 2
- Garage Spaces
- 2
- Garage Type
- Attached
- Hoa Fee
- $655
- Hoa Payment Freq
- Annually
- Acres
- 0.12
- Living Area
- 1,704
- Stories
- 1
- Subdivision
- FAIRWAY VILLAGE
- Property Type
- Single Family Residence
- Terms
- Cash, Conventional, FHA, VA Loan
- Accessibility Features
- Garage on Main, Main Floor Bedroom w/Bath, Minimal Steps, Natural Lighting, One Level, Utility Room On Main
- Master Bedroom Level
- Main
- Cooling Description
- Central Air
- Fireplace Description
- Gas
- Fuel Description
- Gas
- Heating Description
- Forced Air - 90%
- Hot Water Description
- Gas
- Exterior Description
- Cedar, Lap Siding, T-111 Siding, Wood Siding
- Roof Type
- Composition
- Sewer Description
- Public Sewer
- Style
- 1 Story, Ranch
- Parking
- Driveway, On Street
- Parking Description
- Driveway, On Street
- Covenants/Restrictions
- Yes
- Road Surface
- Paved
- Exterior Features
- Covered Patio, Porch, Yard
- Interior Features
- Garage Door Opener, Laundry, Skylight(s), Vaulted Ceiling(s), Wall to Wall Carpet
- Kitchen Appliances
- Built-in Oven, Cooktop, Dishwasher, Disposal, Gas Appliances, Microwave, Pantry
Mortgage Calculator
Listing courtesy of Fairway Village Realty, LLC.
 The content relating to real estate for sale on this site comes in part from the IDX program of the RMLS of Portland, Oregon. Real Estate listings held by brokerage firms other than this firm are marked with the RMLS logo, and detailed information about these properties include the name of the listing's broker. Listing content is copyright © 2024 RMLS of Portland, Oregon. All information provided is deemed reliable but is not guaranteed and should be independently verified. This content last updated on . Some properties which appear for sale on this web site may subsequently have sold or may no longer be available.
The content relating to real estate for sale on this site comes in part from the IDX program of the RMLS of Portland, Oregon. Real Estate listings held by brokerage firms other than this firm are marked with the RMLS logo, and detailed information about these properties include the name of the listing's broker. Listing content is copyright © 2024 RMLS of Portland, Oregon. All information provided is deemed reliable but is not guaranteed and should be independently verified. This content last updated on . Some properties which appear for sale on this web site may subsequently have sold or may no longer be available.




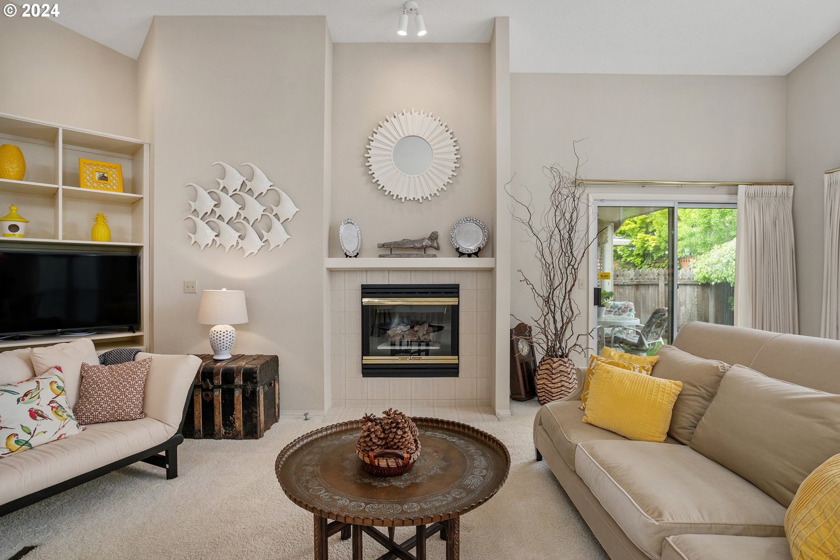


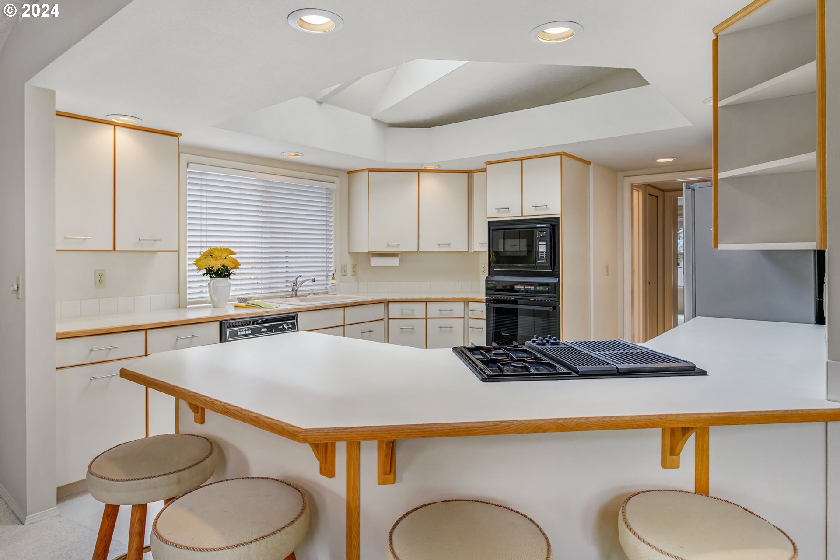




















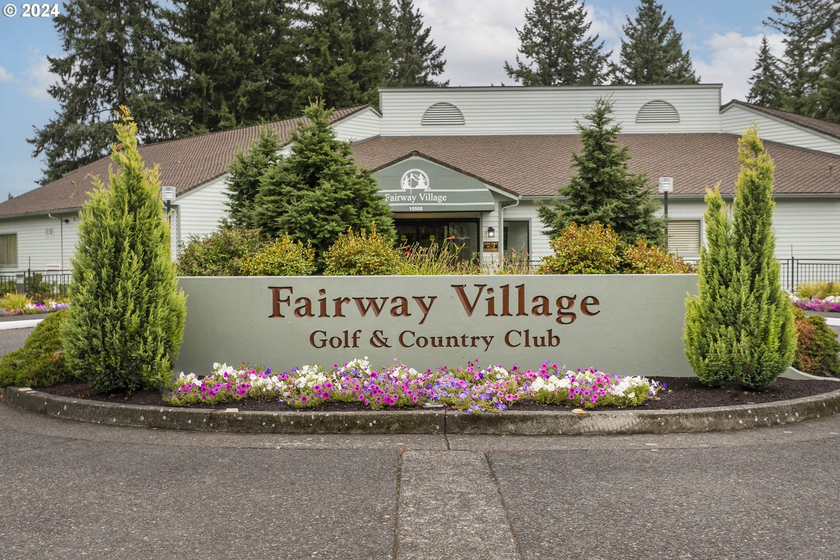
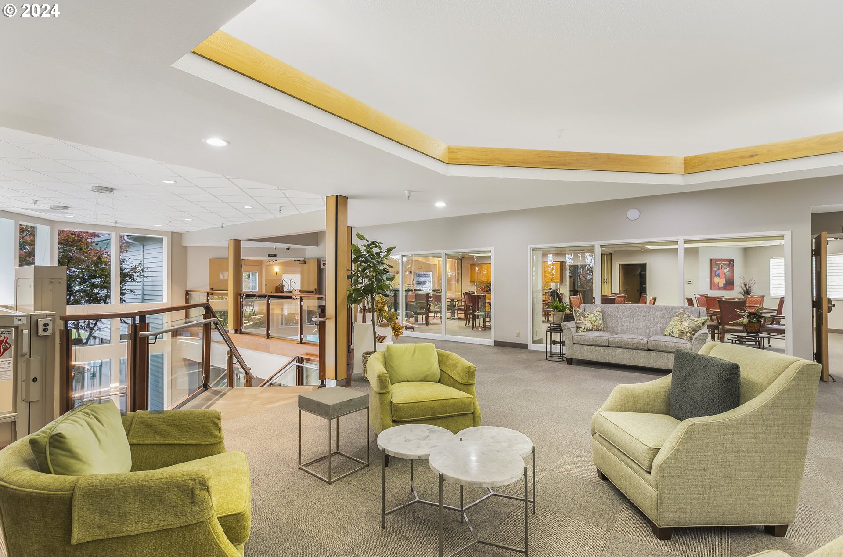
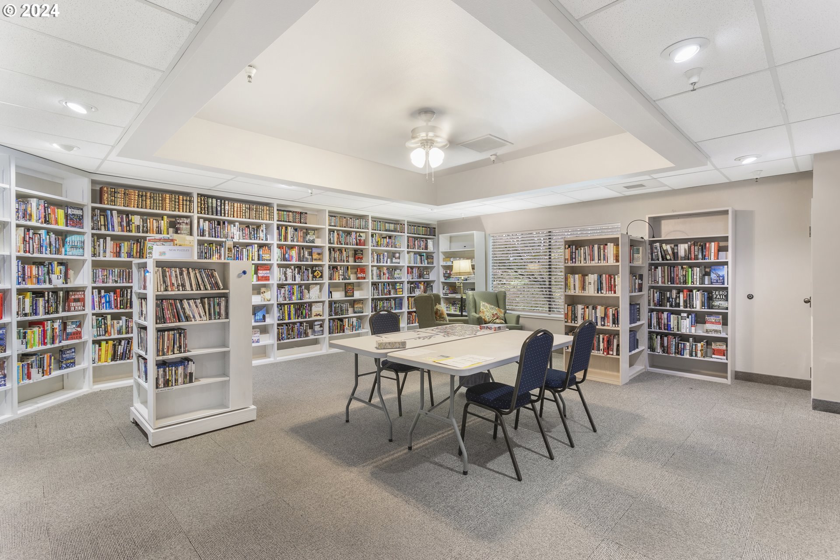
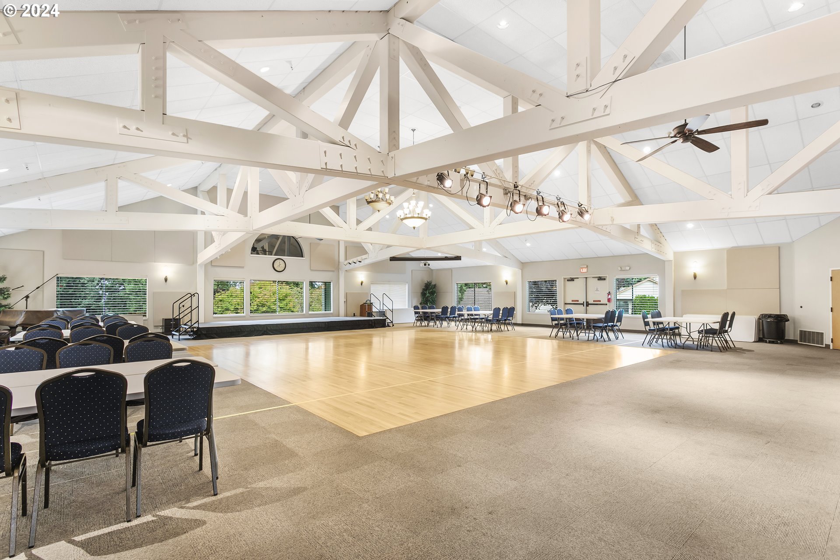

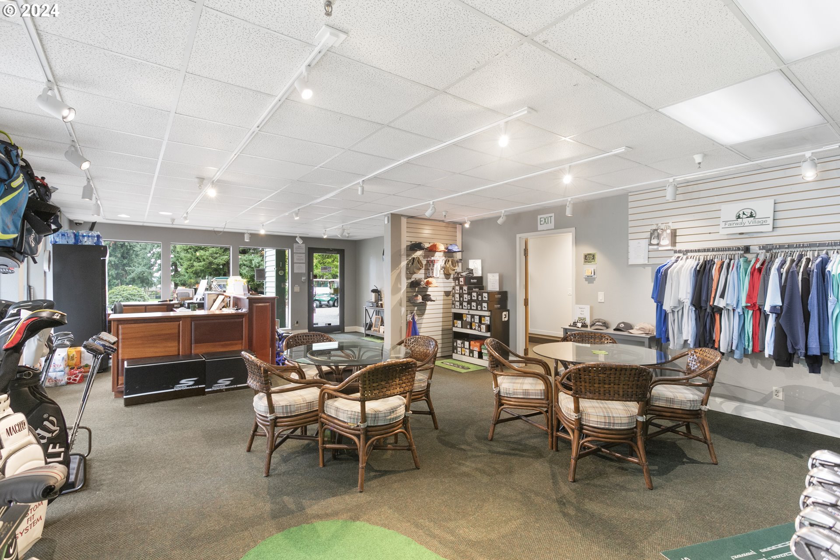
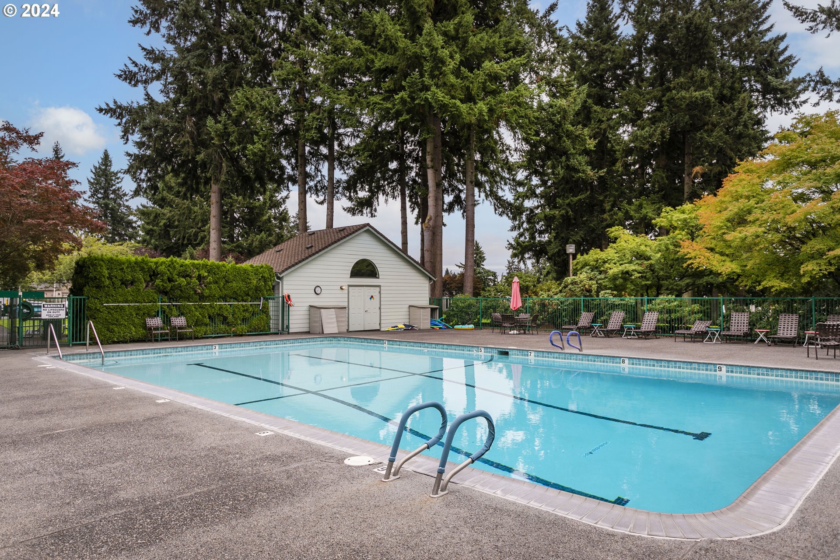

/u.realgeeks.media/parkerbrennan/PBLogo.jpg)