Washougal, WA 98671
- $2,875,000
- 3
- BD
- 2
- BA
- 3,596
- SqFt
- List Price
- $2,875,000
- Days on Market
- 59
- Status
- ACTIVE
- MLS#
- 24368017
- Bedrooms
- 3
- Bathrooms
- 2
- Living Area
- 3,596
- Lot Size
- 10 to 19.99 Acres
- Region
- Washougal
Property Description
Premier equestrian estate featuring a world class, clear-span dressage arena, a large shop, and a remodeled designer home all on 10.5 acres. Enter the property through custom wood/iron gates that are on either end of a long circular driveway, with the primary gate remotely controlled from either the main house or arena/barn. The one-level 3-bed, 2.1-bath, 3596 SQFT home, includes a large gourmet kitchen with granite countertops, high-end SS appliances, and a huge center island, that flows seamlessly into a vaulted Great Room, ideal for entertaining. Outside the Great Room is a +/- 1000 SQFT composite deck with custom lighting and speakers, overlooking mountain, city, pasture, and treetop views. Gleaming maple hardwood floors, vaulted cedar ceilings, and custom Wood Clad windows are used throughout most of the house. The primary suite includes dual walk-in closets, a custom shower, and a jetted tub. The house includes two additional bedrooms, an office/den, large living and dining areas, and a hidden safe room. Additional features include high-speed fiberoptic internet, CCTV (covering the arena and property), and a full security system. Equestrian features include ten 12x17 ft warmblood stalls with auto waterers, connected to a HUGE 75x208 ft indoor arena (footing dimensions), a heated wash rack with h/c water, and a large heated tack room. Five large pastures with horse-friendly Centaur® fencing and fiberglass covered shelters are located throughout the property, as is a 70ft round pen, all with easy access to water. In addition, there is a multi-bay shop with 220V, hot water, and plenty of space to store RV/trailers, equipment, multiple vehicles and more. The property is on a gentle slope with mature landscaping, providing excellent drainage as well as privacy. The estate is only 25 minutes from PDX and 5 minutes to shopping/dining, offering rural tranquility with urban convenience in a safe and secure area.
Additional Information
- Tax Amount
- $12,711
- Year Built
- 1989
- High School
- Washougal
- Elementary School
- Col River Gorge
- Middle School
- Jemtegaard
- Fireplaces Total
- 2
- Garage Spaces
- 3
- Garage Type
- Attached, Extra Deep
- Acres
- 10.54
- Living Area
- 3,596
- Stories
- 1
- Property Type
- Single Family Residence
- Terms
- Call Listing Agent, Cash, Conventional
- Accessibility Features
- Garage on Main, Ground Level, Main Floor Bedroom w/Bath, Natural Lighting, One Level, Walk-in Shower
- Master Bedroom Level
- Main
- Cooling Description
- Heat Pump
- Fireplace Description
- Propane, Wood Burning
- Fuel Description
- Electricity, Propane
- Heating Description
- Heat Pump, Wood Stove
- Hot Water Description
- Electricity
- Exterior Description
- Brick, Wood Siding
- Roof Type
- Composition
- Sewer Description
- Septic Tank, Standard Septic
- Style
- Craftsman, Ranch
- View
- City, Territorial, Trees/Woods
- Parking
- Driveway, Secured
- Farm Distance Shopping
- 4.00 miles
- Security Or Entry
- Entry, Security Gate, Security Lights, Security System Owned
- Parking Description
- Driveway, Secured
- Road Surface
- Paved
- Exterior Features
- Arena, Barn(s), Corral(s), Covered Arena, Cross Fenced, Deck, Fenced, Outbuilding, Private Road, RV Parking, RV/Boat Storage, Second Garage, Sprinkler, Storm Door(s), Workshop, Yard
- Interior Features
- Ceiling Fan(s), Dual Flush Toilet, Garage Door Opener, Granite, Hardwood Floors, High Ceilings, High Speed Internet, Intercom, Jetted Tub, Laundry, Skylight(s), Soaking Tub, Sound System, Tile Floor, Vaulted Ceiling(s), Wainscoting, Washer/Dryer, Wood Floors
- Kitchen Appliances
- Built-in Oven, Built-in Range, Built-in Refrigerator, Cook Island, Cooktop, Dishwasher, Disposal, Double Oven, Gas Appliances, Granite, Island, Microwave, Range Hood, Stainless Steel Appliance(s), Tile, Wine Cooler
Mortgage Calculator
Listing courtesy of Realty One Group Prestige.
 The content relating to real estate for sale on this site comes in part from the IDX program of the RMLS of Portland, Oregon. Real Estate listings held by brokerage firms other than this firm are marked with the RMLS logo, and detailed information about these properties include the name of the listing's broker. Listing content is copyright © 2024 RMLS of Portland, Oregon. All information provided is deemed reliable but is not guaranteed and should be independently verified. This content last updated on . Some properties which appear for sale on this web site may subsequently have sold or may no longer be available.
The content relating to real estate for sale on this site comes in part from the IDX program of the RMLS of Portland, Oregon. Real Estate listings held by brokerage firms other than this firm are marked with the RMLS logo, and detailed information about these properties include the name of the listing's broker. Listing content is copyright © 2024 RMLS of Portland, Oregon. All information provided is deemed reliable but is not guaranteed and should be independently verified. This content last updated on . Some properties which appear for sale on this web site may subsequently have sold or may no longer be available.
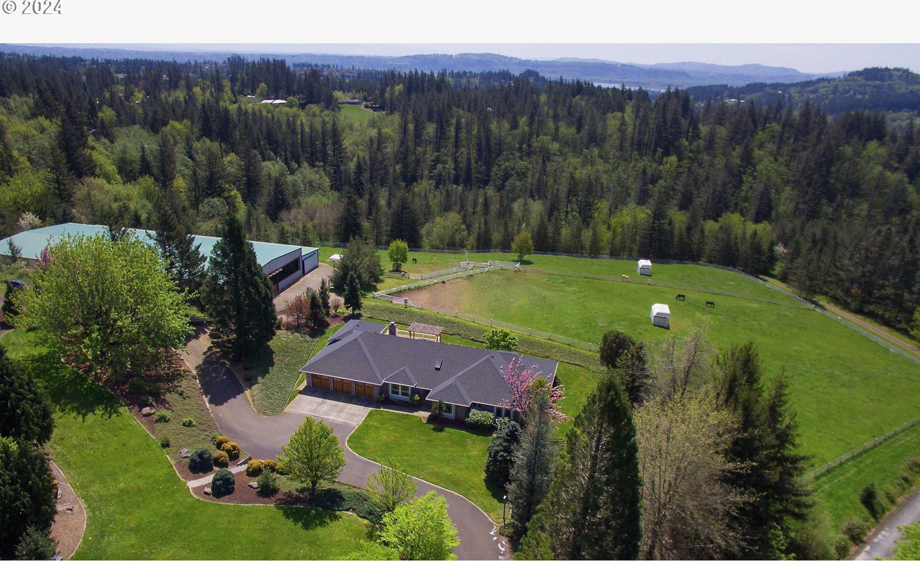





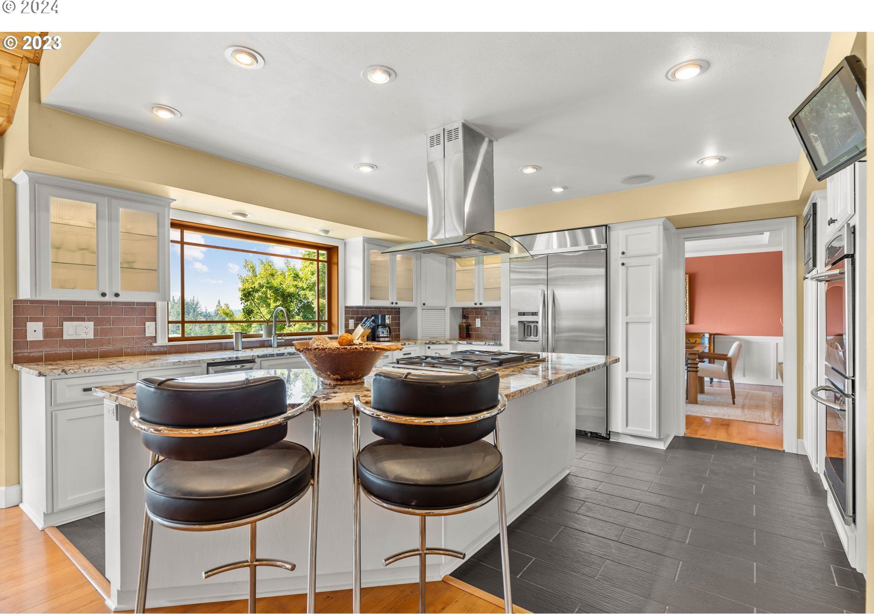
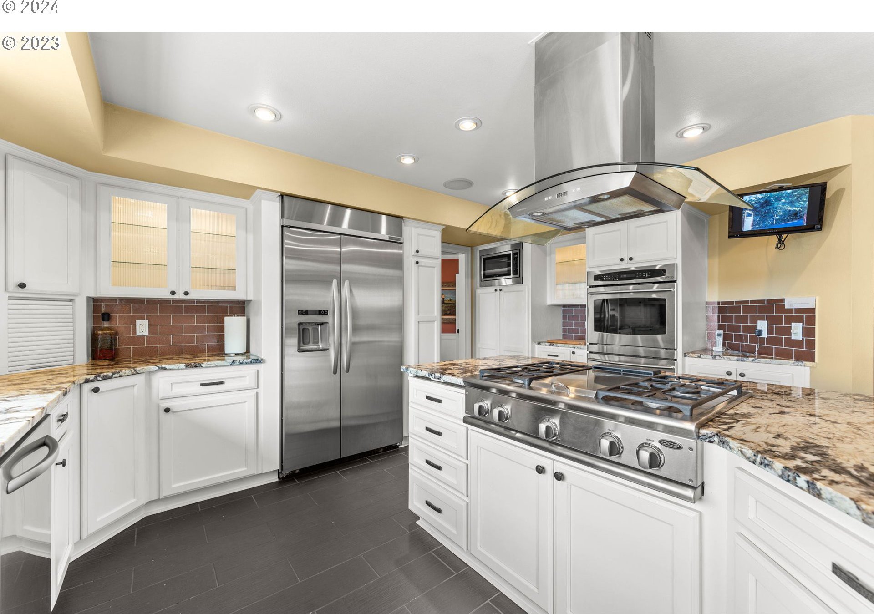








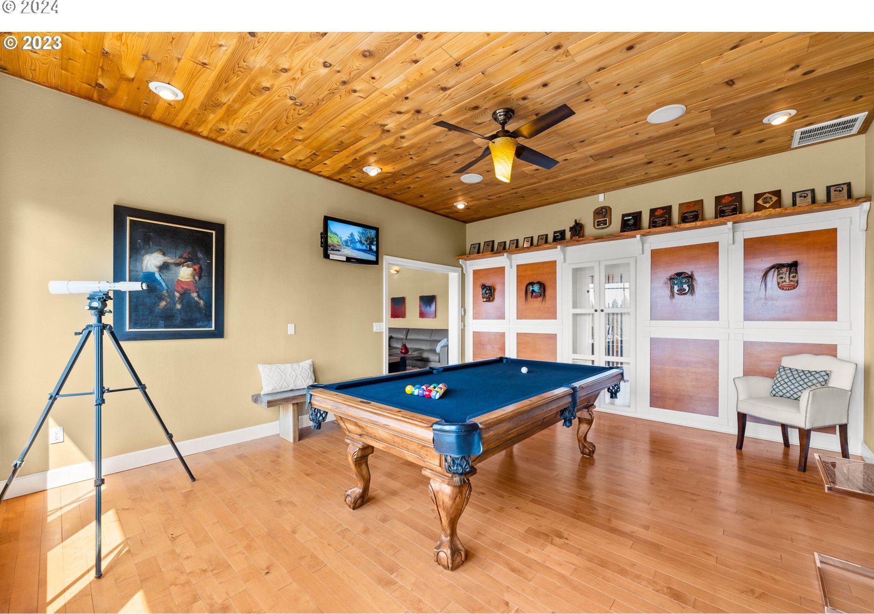







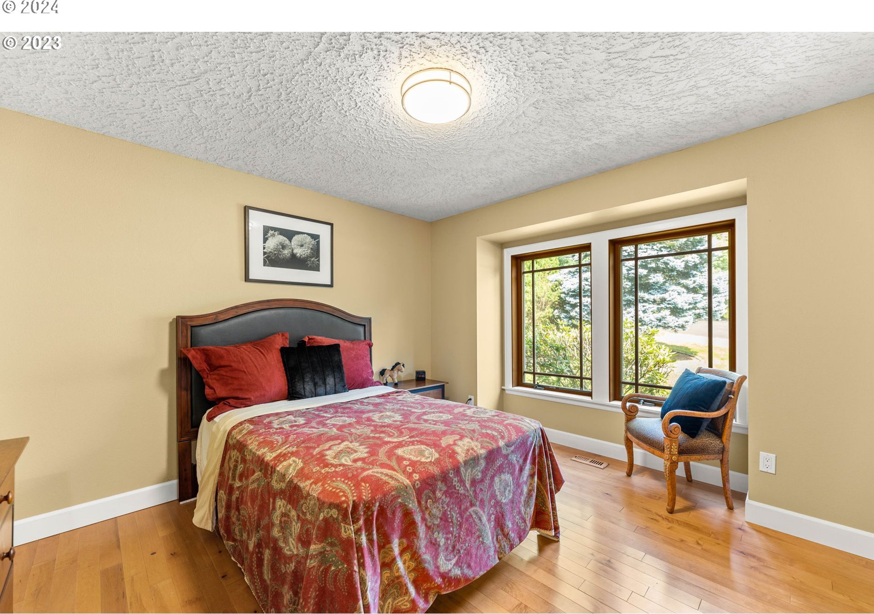





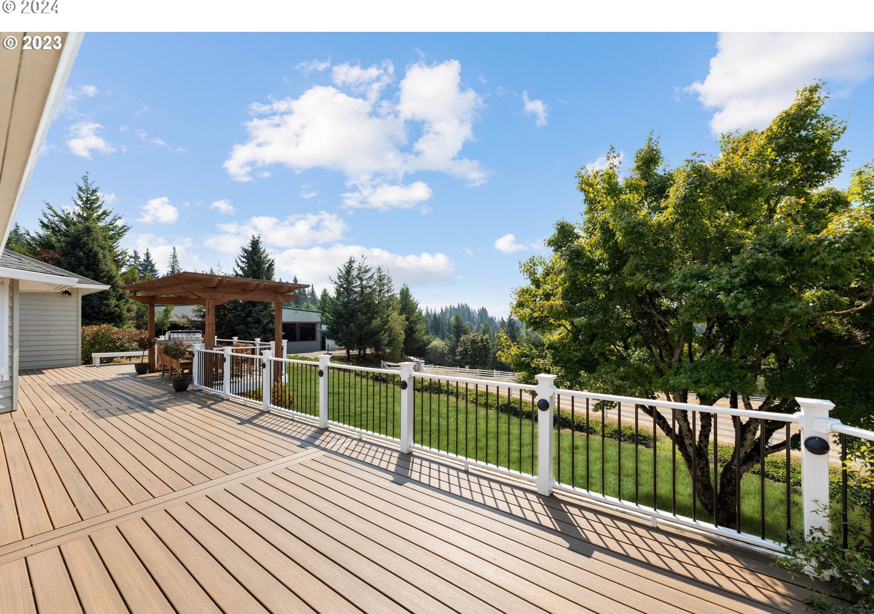



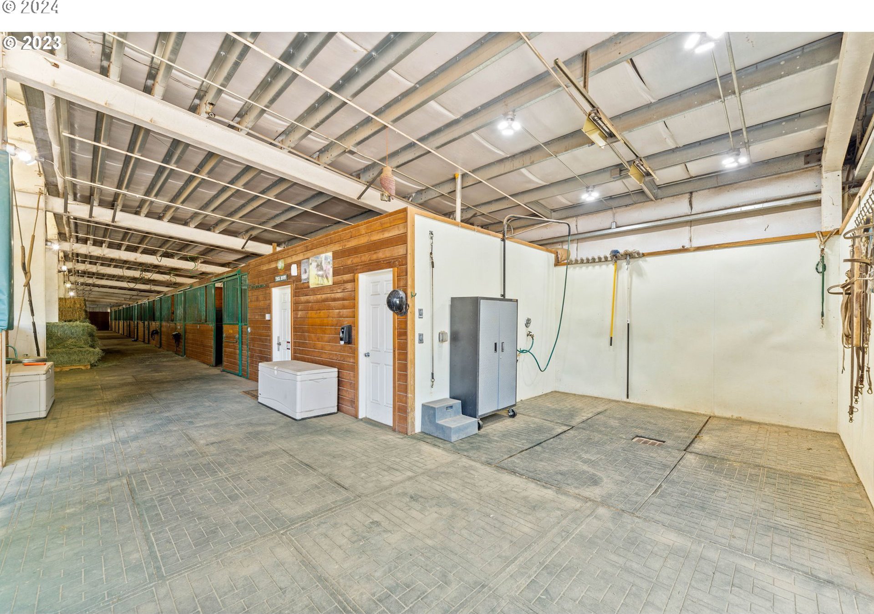













/u.realgeeks.media/parkerbrennan/PBLogo.jpg)