4017 NE 158TH AVE, Vancouver, WA 98682
- $548,900
- 3
- BD
- 2
- BA
- 2,105
- SqFt
- List Price
- $548,900
- Price Change
- ▼ $6,000 1717199227
- Days on Market
- 25
- Status
- PENDING
- MLS#
- 24583979
- Bedrooms
- 3
- Bathrooms
- 2
- Living Area
- 2,105
- Lot Size
- 7, 000 to 9, 999 SqFt
- Region
- Vancouver: Evergreen
Property Description
Rare, One-Level living on a beautiful corner lot with mature trees and landscaping.This 3 bed, 2.5bath 2105sf home provides ample space for relaxation and entertainment. A light and bright combined Formal Dining and Living Room is perfect for sharing meals and good conversation. The Kitchen has a view of the garden and an efficient lay-out equipped with ample cabinetry, and pantry space. Sit at the eating bar for meal preparation or lounge in the Great Room enjoying your wood burning Fireplace. The Slider Door provides a lovely view of the backyard. The Primary Bedroom Suite offers a quiet retreat with an Ensuite Bathroom with Walk-in shower, Walk-in Closet, and a garden view. The 2nd Bedroom features a 1/2 bathroom, Murphy bed and Skylights, ideal as a guest or craft room. The 3rd bedroom could be a perfect office. Enter the utility room equipped with additional cabinets (plenty of storage), a Washer/Dryer set and Garage entrance. The 3-car garage has been partially converted into Bonus space, making it perfect for an office, exercise or workshop or play room! Outside you will love the 36x16 level deck perfect for summer BBQs or enjoying your morning coffee. The Garden provides endless possibilities for outdoor enjoyment, whether it's hosting gatherings, bird watching or unwinding after a hectic day. Located just a quick drive to amenities, parks, groceries, 205 and SR 500, this home provides a serene escape from the hustle of city life. Updated Plumbing, New Hot Water Tank, Newer AC,Well maintained Roof. Don't miss out on the opportunity to make this wonderful property your own.
Additional Information
- Tax Amount
- $5,159
- Year Built
- 1992
- High School
- Union
- Elementary School
- Burnt Bridge
- Middle School
- Pacific
- Fireplaces Total
- 1
- Garage Spaces
- 3
- Garage Type
- Partially Converted to Living Space
- Acres
- 0.21
- Living Area
- 2,105
- Stories
- 1
- Property Type
- Single Family Residence
- Terms
- Cash, Conventional, FHA
- Accessibility Features
- Main Floor Bedroom w/Bath, Minimal Steps, One Level, Parking, Utility Room On Main, Walk-in Shower
- Master Bedroom Level
- Main
- Cooling Description
- Central Air
- Fireplace Description
- Wood Burning
- Fuel Description
- Gas
- Heating Description
- Forced Air
- Hot Water Description
- Gas
- Exterior Description
- Cement Siding
- Roof Type
- Composition
- Sewer Description
- Public Sewer
- Style
- 1 Story, Traditional
- View
- Territorial
- Parking
- Driveway
- Parking Description
- Driveway
- Covenants/Restrictions
- Yes
- Road Surface
- Paved
- Exterior Features
- Deck, Garden, Patio, Raised Beds, Tool Shed, Yard
- Interior Features
- Laminate Flooring, Skylight(s), Wall to Wall Carpet, Washer/Dryer
- Kitchen Appliances
- Built-in Range, Dishwasher, Free-Standing Refrigerator, Island
Mortgage Calculator
Listing courtesy of eXp Realty LLC.
 The content relating to real estate for sale on this site comes in part from the IDX program of the RMLS of Portland, Oregon. Real Estate listings held by brokerage firms other than this firm are marked with the RMLS logo, and detailed information about these properties include the name of the listing's broker. Listing content is copyright © 2024 RMLS of Portland, Oregon. All information provided is deemed reliable but is not guaranteed and should be independently verified. This content last updated on . Some properties which appear for sale on this web site may subsequently have sold or may no longer be available.
The content relating to real estate for sale on this site comes in part from the IDX program of the RMLS of Portland, Oregon. Real Estate listings held by brokerage firms other than this firm are marked with the RMLS logo, and detailed information about these properties include the name of the listing's broker. Listing content is copyright © 2024 RMLS of Portland, Oregon. All information provided is deemed reliable but is not guaranteed and should be independently verified. This content last updated on . Some properties which appear for sale on this web site may subsequently have sold or may no longer be available.
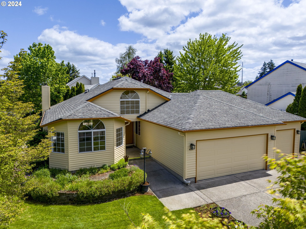
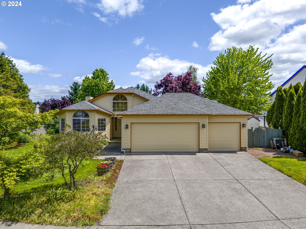
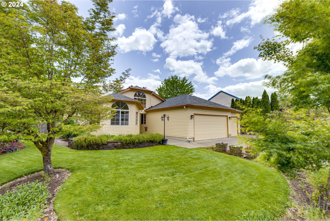
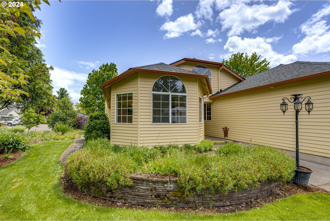
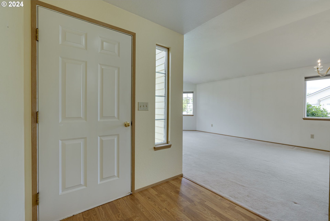
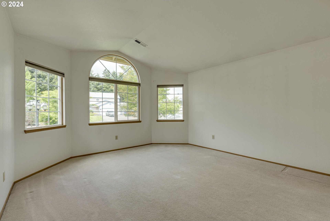
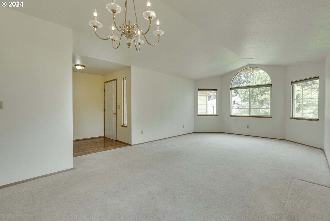
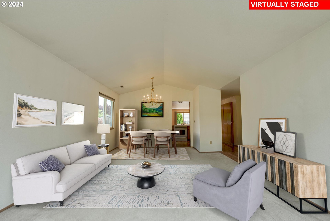
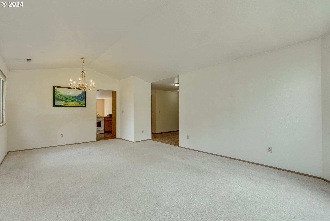
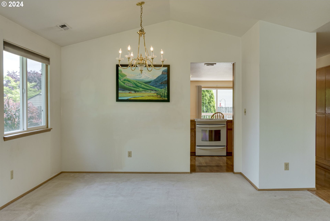
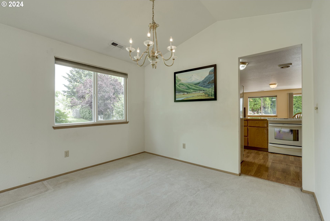
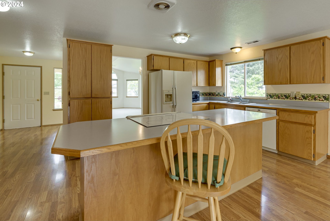
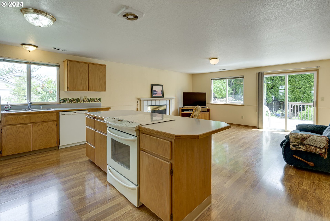
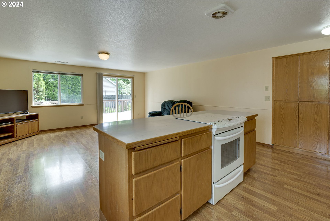
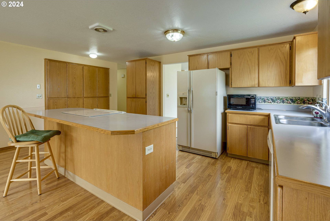
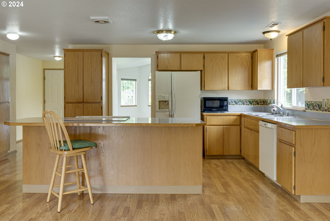
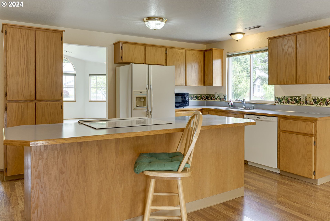
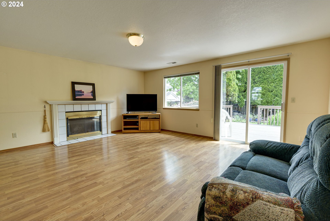
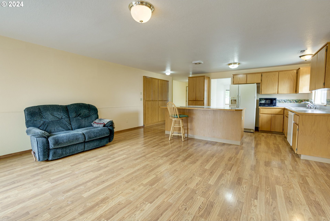
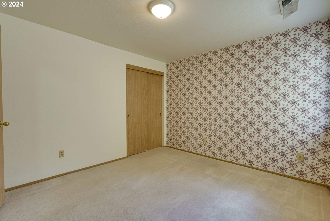
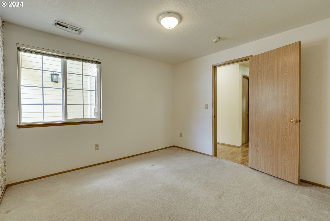
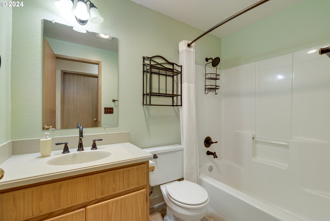
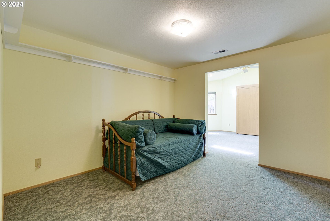
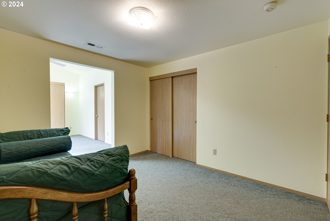
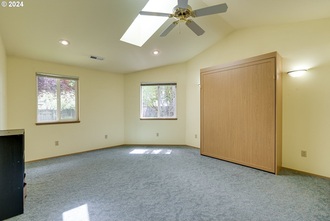
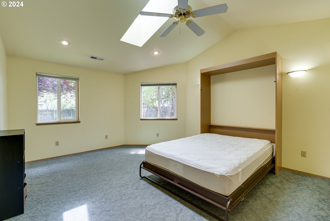
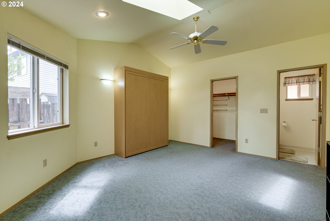
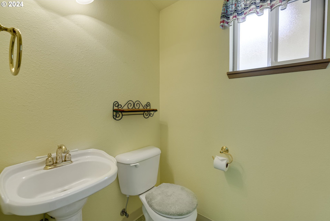
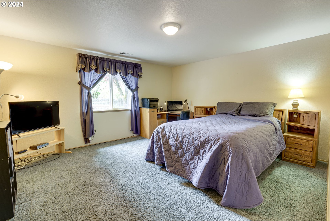
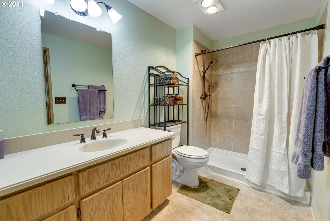
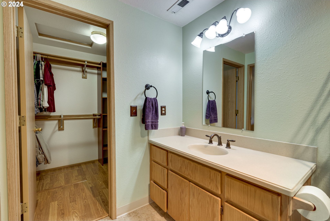
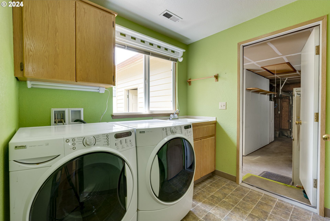
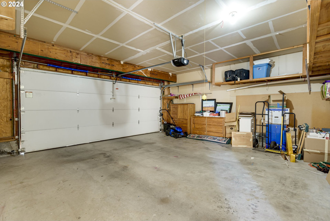
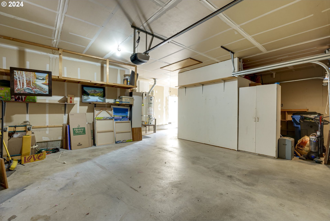
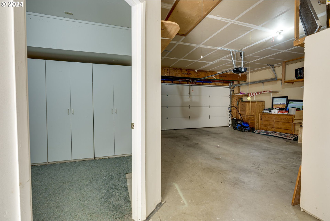
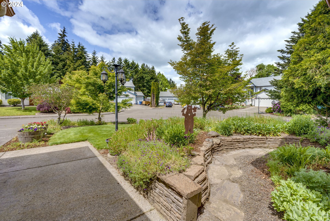
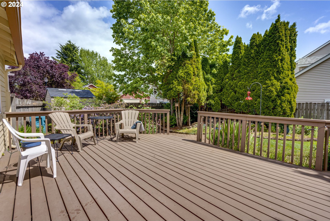
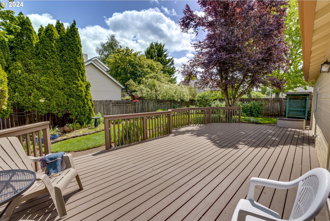
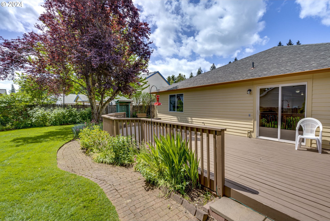
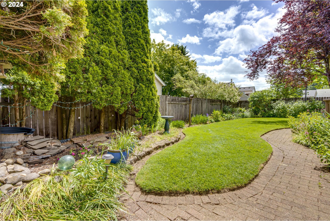
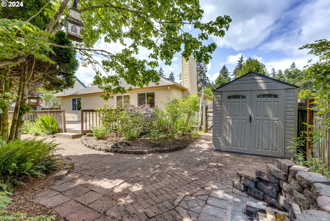
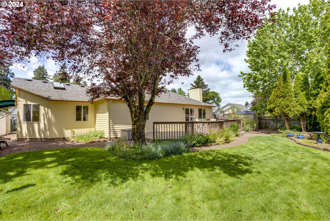
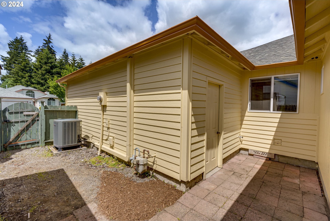
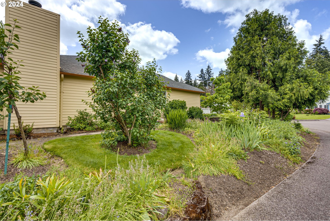
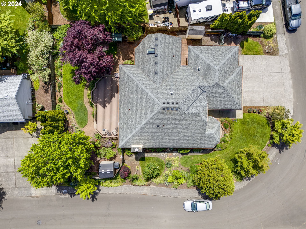
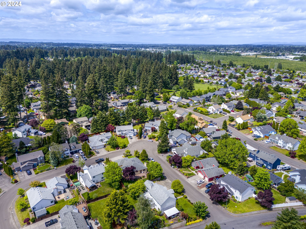
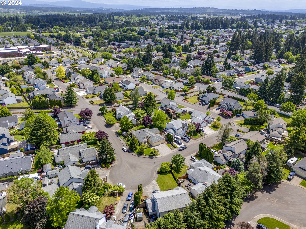
/u.realgeeks.media/parkerbrennan/PBLogo.jpg)