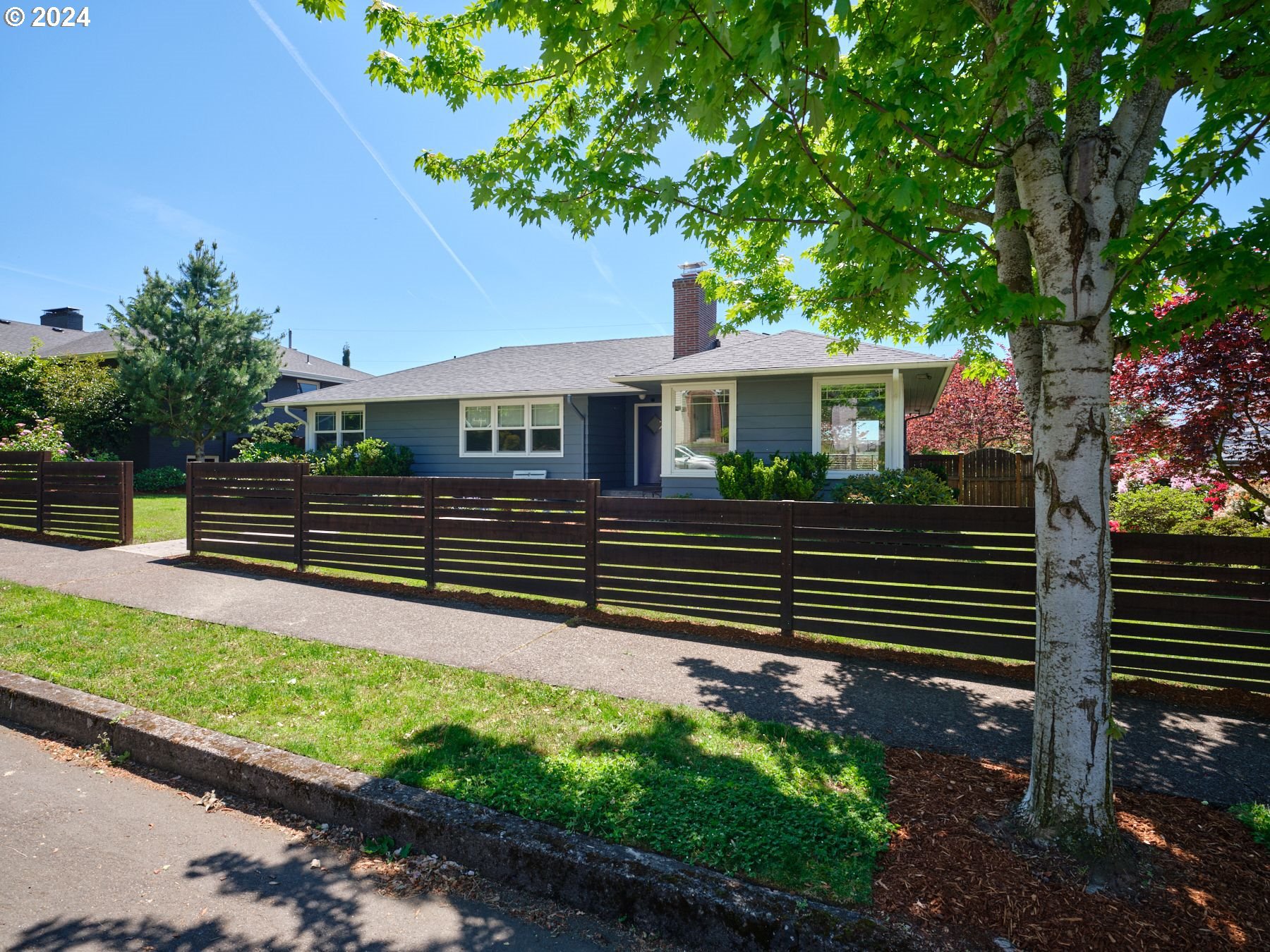611 W 37TH ST, Vancouver, WA 98660
- $775,000
- 3
- BD
- 3
- BA
- 2,555
- SqFt
- Sold Price
- $775,000
- List Price
- $750,000
- Closing Date
- Jun 10, 2024
- Days on Market
- 24
- Status
- SOLD
- MLS#
- 24637560
- Bedrooms
- 3
- Bathrooms
- 3
- Living Area
- 2,555
- Lot Size
- 7, 000 to 9, 999 SqFt
- Region
- Vancouver: Downtown
Property Description
Classic mid-century home located in the highly coveted Carter Park/Lincoln neighborhood. Enjoy all that the Waterfront has to offer within minutes. Plus, Uptown Village with all its cool shops is just "around the corner". "New Seasons" is here too! Step inside, to discover refinished beautiful hardwood floors, a gorgeous kitchen with stainless appliances, accented with marble countertops, and a great view of a serene backyard. Staying inside, your bathrooms are totally updated, primary bath has a classic tile walk-in shower, The living room has a comfortable Fireplace to gather around with friends, plus the dining room has its own private deck to enjoy coffee while overlooking the beautiful backyard. The basement has new carpet, a spacious bath, a wet bar, and tons of storage. The outside shines bright with a gorgeous backyard oasis designed by Redbird out of Aurora. The romantic Patio has a built-in firepit, pergola and concrete bench. New roof, newer gas furnace and AC, newer vinyl windows, charming built-ins, coved ceilings, picture molding, crown molding, Double car garage, dog run, Cedar fence, Fountain bubblers front and back, stamped concrete and of course you can control the exterior sprinklers with your phone. Minutes away from freeway access and a quick drive to downtown Portland. Open House Sat. And Sun 1 pm to 3 pm
Additional Information
- Tax Amount
- $5,686
- Year Built
- 1949
- High School
- Hudsons Bay
- Elementary School
- Lincoln
- Middle School
- Discovery
- Fireplaces Total
- 2
- Garage Spaces
- 2
- Garage Type
- Detached
- Acres
- 0.17
- Living Area
- 2,555
- Stories
- 2
- Property Type
- Single Family Residence
- Terms
- Cash, Conventional, FHA
- Master Bedroom Level
- Main
- Cooling Description
- Central Air
- Fireplace Description
- Wood Burning
- Fuel Description
- Electricity, Gas
- Heating Description
- Forced Air
- Hot Water Description
- Gas
- Exterior Description
- Cedar
- Roof Type
- Composition
- Sewer Description
- Public Sewer
- Style
- 1 Story, Other
- Parking
- Driveway, On Street
- Parking Description
- Driveway, On Street
- Road Surface
- Paved
- Exterior Features
- Deck, Dog Run, Fire Pit, Gas Hookup, Patio, Security Lights, Sprinkler, Yard
- Interior Features
- Garage Door Opener, Hardwood Floors, Marble, Wall to Wall Carpet
- Kitchen Appliances
- Dishwasher, Disposal, Free-Standing Gas Range, Free-Standing Refrigerator, Marble, Range Hood, Stainless Steel Appliance(s), Tile
Mortgage Calculator
Listing courtesy of John L. Scott Real Estate. Selling Office: Pro Realty Group NW, LLC.
 The content relating to real estate for sale on this site comes in part from the IDX program of the RMLS of Portland, Oregon. Real Estate listings held by brokerage firms other than this firm are marked with the RMLS logo, and detailed information about these properties include the name of the listing's broker. Listing content is copyright © 2024 RMLS of Portland, Oregon. All information provided is deemed reliable but is not guaranteed and should be independently verified. This content last updated on . Some properties which appear for sale on this web site may subsequently have sold or may no longer be available.
The content relating to real estate for sale on this site comes in part from the IDX program of the RMLS of Portland, Oregon. Real Estate listings held by brokerage firms other than this firm are marked with the RMLS logo, and detailed information about these properties include the name of the listing's broker. Listing content is copyright © 2024 RMLS of Portland, Oregon. All information provided is deemed reliable but is not guaranteed and should be independently verified. This content last updated on . Some properties which appear for sale on this web site may subsequently have sold or may no longer be available.

/u.realgeeks.media/parkerbrennan/PBLogo.jpg)