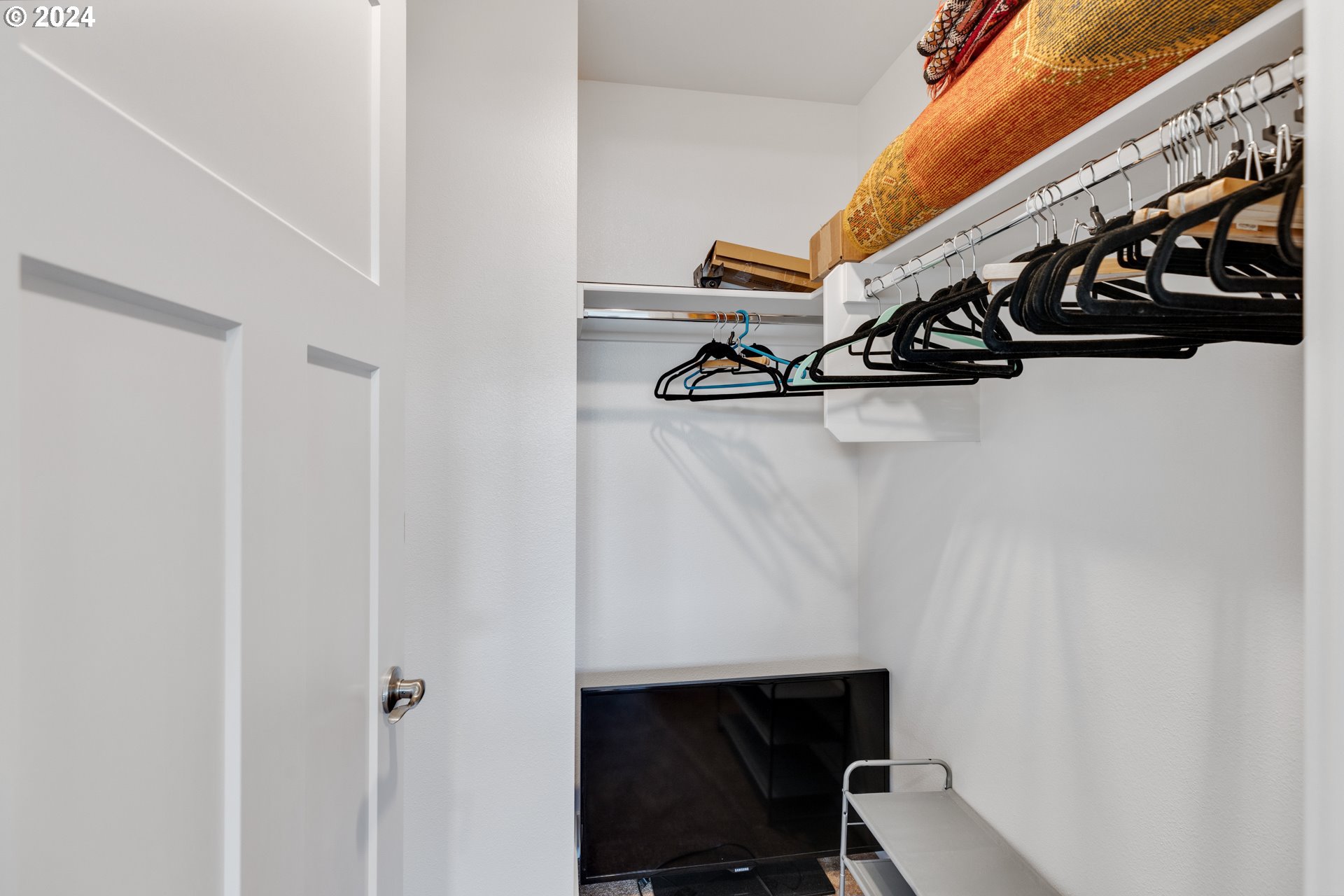1708 S FARM VIEW LOOP, Ridgefield, WA 98642
- $875,000
- 4
- BD
- 3
- BA
- 2,899
- SqFt
- List Price
- $875,000
- Days on Market
- 10
- Status
- ACTIVE
- MLS#
- 24641251
- Bedrooms
- 4
- Bathrooms
- 3
- Living Area
- 2,899
- Lot Size
- 7, 000 to 9, 999 SqFt
- Region
- Ridgefield City Limits
Property Description
Lovingly maintained, this custom Kingston home exudes timeless elegance with its pristine condition and designer features throughout including extensive luxury plank vinyl floors, exquisite tiles and premium hard surfaces. The expansive layout boasts a sunroom addition, and not one, but two primary suites. The open great room offers an abundance of natural light, a beautiful fireplace with a natural wood mantel creating a cozy ambiance. In the heart of the home, the kitchen is both stylish and functional, featuring a generous island, stainless steel appliances, pantry, quartz, an abundance of counters/cabinets and flows into the great room. The main floor primary suite is tucked away for privacy and features a spacious ensuite bathroom with a large, organized walk-in closet, glassed shower, heated tile floors, double sinks and a private toilet room. The large 2nd primary suite is upstairs and includes an ensuite bathroom and a walk-in closet. Two additional bedrooms on the main floor offer the convenience of single-level living. The beautifully landscaped yard is fully fenced with a sprinkler system and provides a serene outdoor escape. Convenient Ridgefield location within minutes of restaurants, wineries, shopping, medical, schools and easy freeway access.
Additional Information
- Tax Amount
- $5,985
- Year Built
- 2019
- High School
- Ridgefield
- Elementary School
- South Ridge
- Middle School
- View Ridge
- Garage Spaces
- 3
- Garage Type
- Attached
- Hoa Fee
- $69
- Hoa Payment Freq
- Monthly
- Acres
- 0.17
- Living Area
- 2,899
- Stories
- 2
- Property Type
- Single Family Residence
- Terms
- Cash, Conventional, FHA, VA Loan
- Master Bedroom Level
- Main
- Cooling Description
- EnergyStar Air Conditioning
- Fireplace Description
- Gas
- Fuel Description
- Gas
- Heating Description
- ENERGY STAR Qualified Equipment, Forced Air, Forced Air - 95+%
- Hot Water Description
- Gas, Tankless
- Exterior Description
- Lap Siding, Stone
- Roof Type
- Composition
- Sewer Description
- Public Sewer
- Style
- 2 Story, Contemporary
- Parking
- Driveway
- Parking Description
- Driveway
- Covenants/Restrictions
- Yes
- Exterior Features
- Fenced, Garden, Gas Hookup, Patio, Sprinkler, Tool Shed
- Interior Features
- Ceiling Fan(s), Central Vacuum, Garage Door Opener, Heated Tile Floor, High Ceilings, High Speed Internet, Laundry, Luxury Vinyl Plank, Quartz, Tile Floor, Washer/Dryer
- Kitchen Appliances
- Built-in Oven, Built-in Range, Convection Oven, Cooktop, Dishwasher, Free-Standing Refrigerator, Gas Appliances, Island, Microwave, Pantry, Quartz, Solid Surface Countertop, Stainless Steel Appliance(s)
Mortgage Calculator
Listing courtesy of Keller Williams Realty.
 The content relating to real estate for sale on this site comes in part from the IDX program of the RMLS of Portland, Oregon. Real Estate listings held by brokerage firms other than this firm are marked with the RMLS logo, and detailed information about these properties include the name of the listing's broker. Listing content is copyright © 2024 RMLS of Portland, Oregon. All information provided is deemed reliable but is not guaranteed and should be independently verified. This content last updated on . Some properties which appear for sale on this web site may subsequently have sold or may no longer be available.
The content relating to real estate for sale on this site comes in part from the IDX program of the RMLS of Portland, Oregon. Real Estate listings held by brokerage firms other than this firm are marked with the RMLS logo, and detailed information about these properties include the name of the listing's broker. Listing content is copyright © 2024 RMLS of Portland, Oregon. All information provided is deemed reliable but is not guaranteed and should be independently verified. This content last updated on . Some properties which appear for sale on this web site may subsequently have sold or may no longer be available.






































/u.realgeeks.media/parkerbrennan/PBLogo.jpg)