13300 NE 90TH CT, Vancouver, WA 98662
- $900,000
- 4
- BD
- 2
- BA
- 2,546
- SqFt
- List Price
- $900,000
- Days on Market
- 24
- Status
- PENDING
- MLS#
- 24649279
- Bedrooms
- 4
- Bathrooms
- 2
- Living Area
- 2,546
- Lot Size
- 1 to 2.99 Acres
- Region
- Clark Co: Brush Prairie, Hockinson
Property Description
Welcome Home! Situated on an idyllic one acre parcel, on a private street with just 8 homes, providing the peacefulness of country living while maintaining easy access to wanted amenities, this home provides the setting for wonderful new memories! Tastefully updated throughout featuring fresh interior and exterior paint, updated cabinetry and countertops, meticulously maintained landscaping, a newer well pump and tank, newer lighting fixtures and more! The property is equipped with a 3 car garage, plus an additional oversized 2 car shop with power, and gate access to the backyard and RV parking space. With territorial views around the property, horses to the west and cows to the north, soak in the quintessential pacific northwest environment. The fully fenced lush backyard provides a stage for many memories from home sporting events, peaceful picnics, a dogs endless exercise space, garden parties and much more! Set in the back of the yard, a quaint garden that has previously seen potatoes, tomatoes, cucumbers, squash, corn and onions come through among many other delicious options.Opportunities to buy into this community are few and far between - schedule a tour and come see it in person, and make this yours for tomorrow!
Additional Information
- Tax Amount
- $4,890
- Year Built
- 1988
- High School
- Prairie
- Elementary School
- Glenwood
- Middle School
- Laurin
- Fireplaces Total
- 1
- Garage Spaces
- 5
- Garage Type
- Attached, Detached, Oversized
- Acres
- 1
- Living Area
- 2,546
- Stories
- 2
- Property Type
- Single Family Residence
- Terms
- Cash, Conventional, VA Loan
- Accessibility Features
- Garage on Main, Utility Room On Main
- Master Bedroom Level
- Upper
- Cooling Description
- Central Air
- Fireplace Description
- Propane
- Fuel Description
- Electricity, Propane
- Heating Description
- Forced Air
- Hot Water Description
- Electricity
- Exterior Description
- Lap Siding
- Roof Type
- Composition
- Sewer Description
- Septic Tank
- Style
- 2 Story, Traditional
- View
- Territorial, Trees/Woods
- Parking
- Driveway, RV Access/Parking
- Parking Description
- Driveway, RV Access/Parking
- Road Surface
- Paved
- Exterior Features
- Covered Deck, Covered Patio, Fenced, Garden, Outbuilding, Patio, Porch, Private Road, Raised Beds, RV Parking, Second Garage, Tool Shed, Workshop, Yard
- Interior Features
- Ceiling Fan(s), Garage Door Opener, Hardwood Floors, High Speed Internet, Laundry, Skylight(s), Soaking Tub, Wall to Wall Carpet, Washer/Dryer
- Kitchen Appliances
- Dishwasher, Disposal, Free-Standing Range, Microwave, Plumbed For Ice Maker, Solid Surface Countertop
Mortgage Calculator
Listing courtesy of Cascade Hasson Sotheby's International Realty.
 The content relating to real estate for sale on this site comes in part from the IDX program of the RMLS of Portland, Oregon. Real Estate listings held by brokerage firms other than this firm are marked with the RMLS logo, and detailed information about these properties include the name of the listing's broker. Listing content is copyright © 2024 RMLS of Portland, Oregon. All information provided is deemed reliable but is not guaranteed and should be independently verified. This content last updated on . Some properties which appear for sale on this web site may subsequently have sold or may no longer be available.
The content relating to real estate for sale on this site comes in part from the IDX program of the RMLS of Portland, Oregon. Real Estate listings held by brokerage firms other than this firm are marked with the RMLS logo, and detailed information about these properties include the name of the listing's broker. Listing content is copyright © 2024 RMLS of Portland, Oregon. All information provided is deemed reliable but is not guaranteed and should be independently verified. This content last updated on . Some properties which appear for sale on this web site may subsequently have sold or may no longer be available.
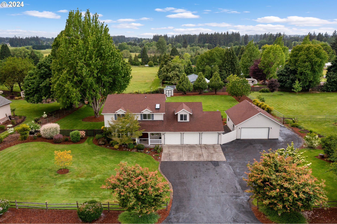
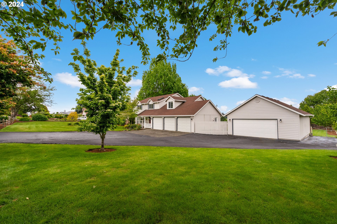
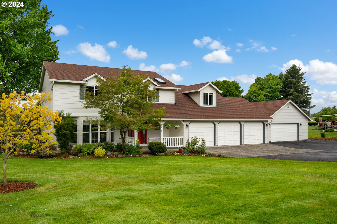
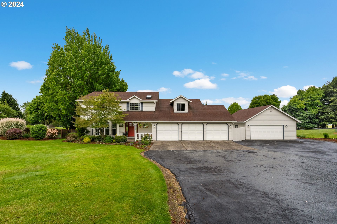
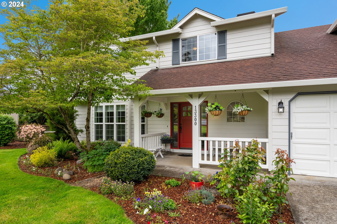
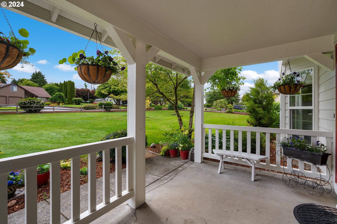
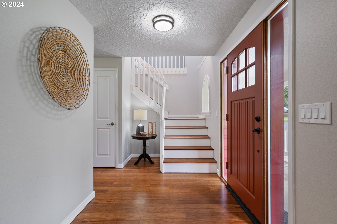
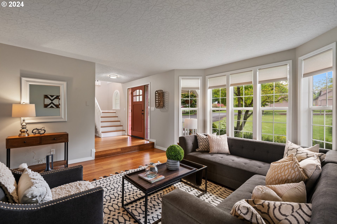
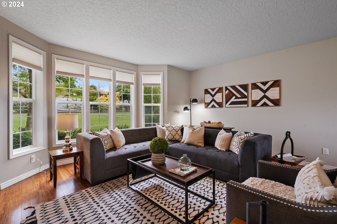
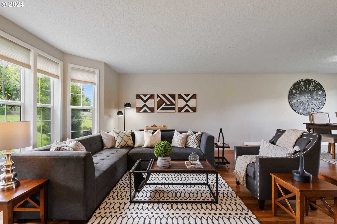
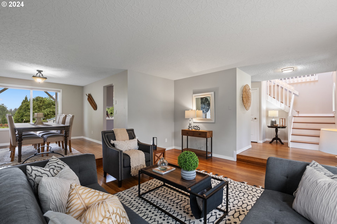
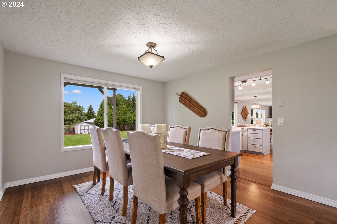
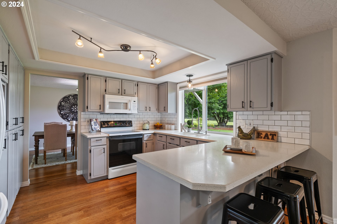
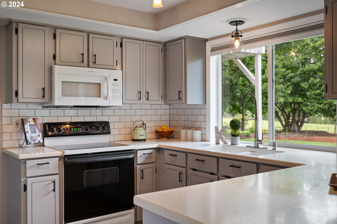
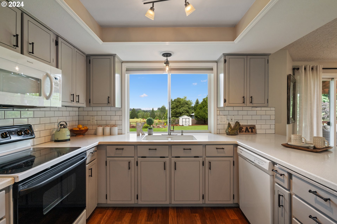
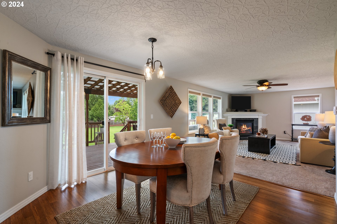
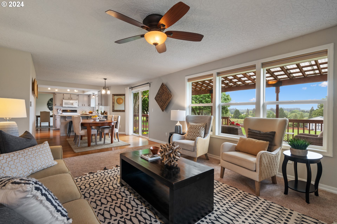
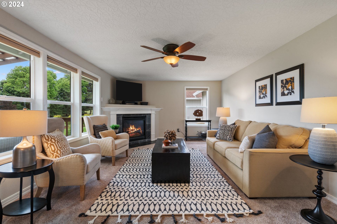
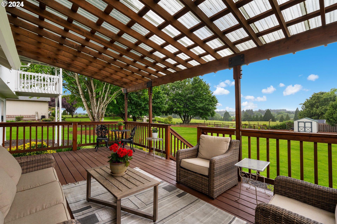
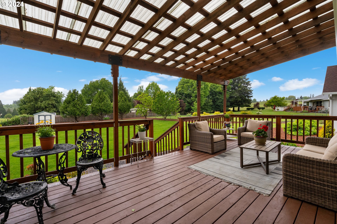
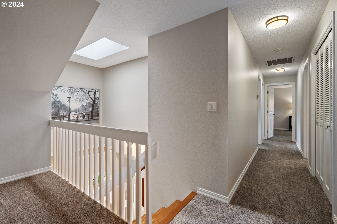
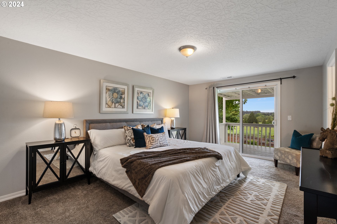
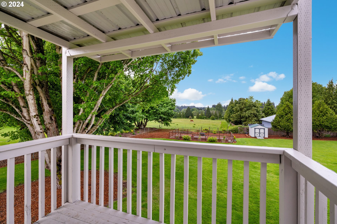
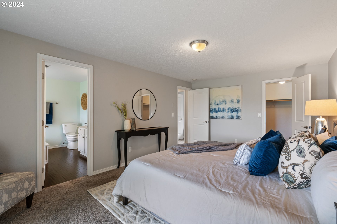
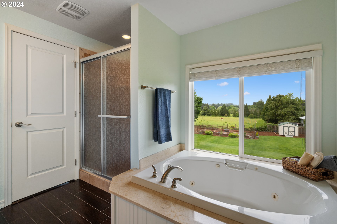
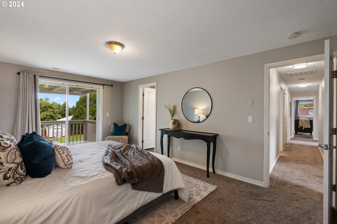
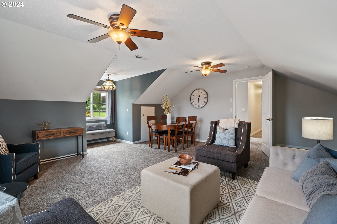
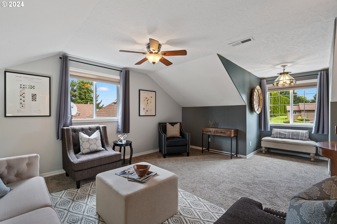
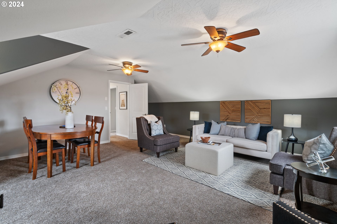
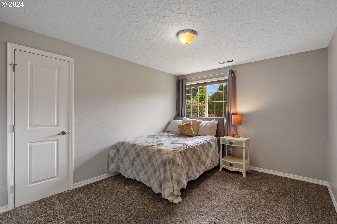
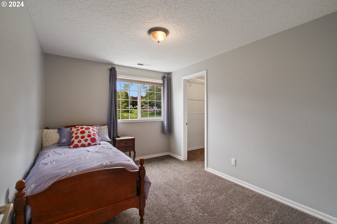
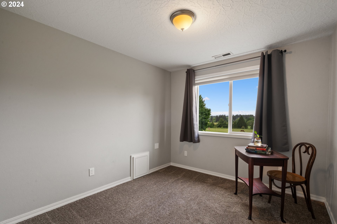
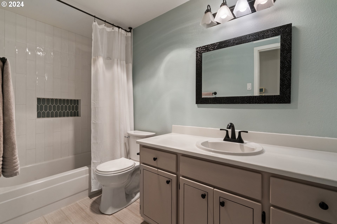
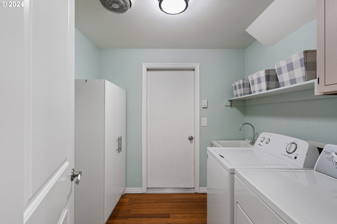
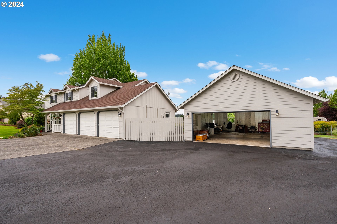
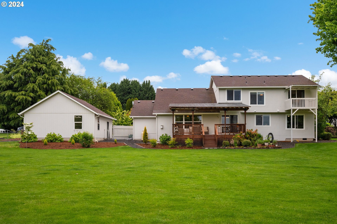
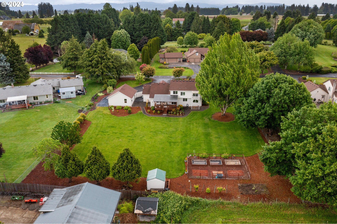
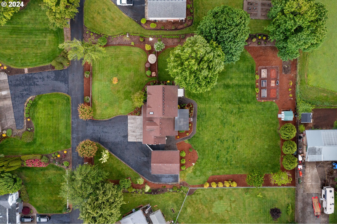
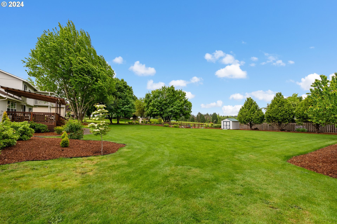
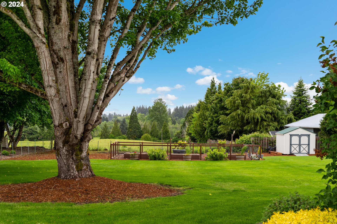
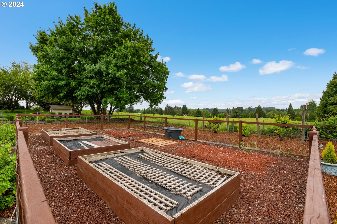
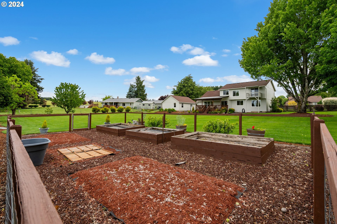
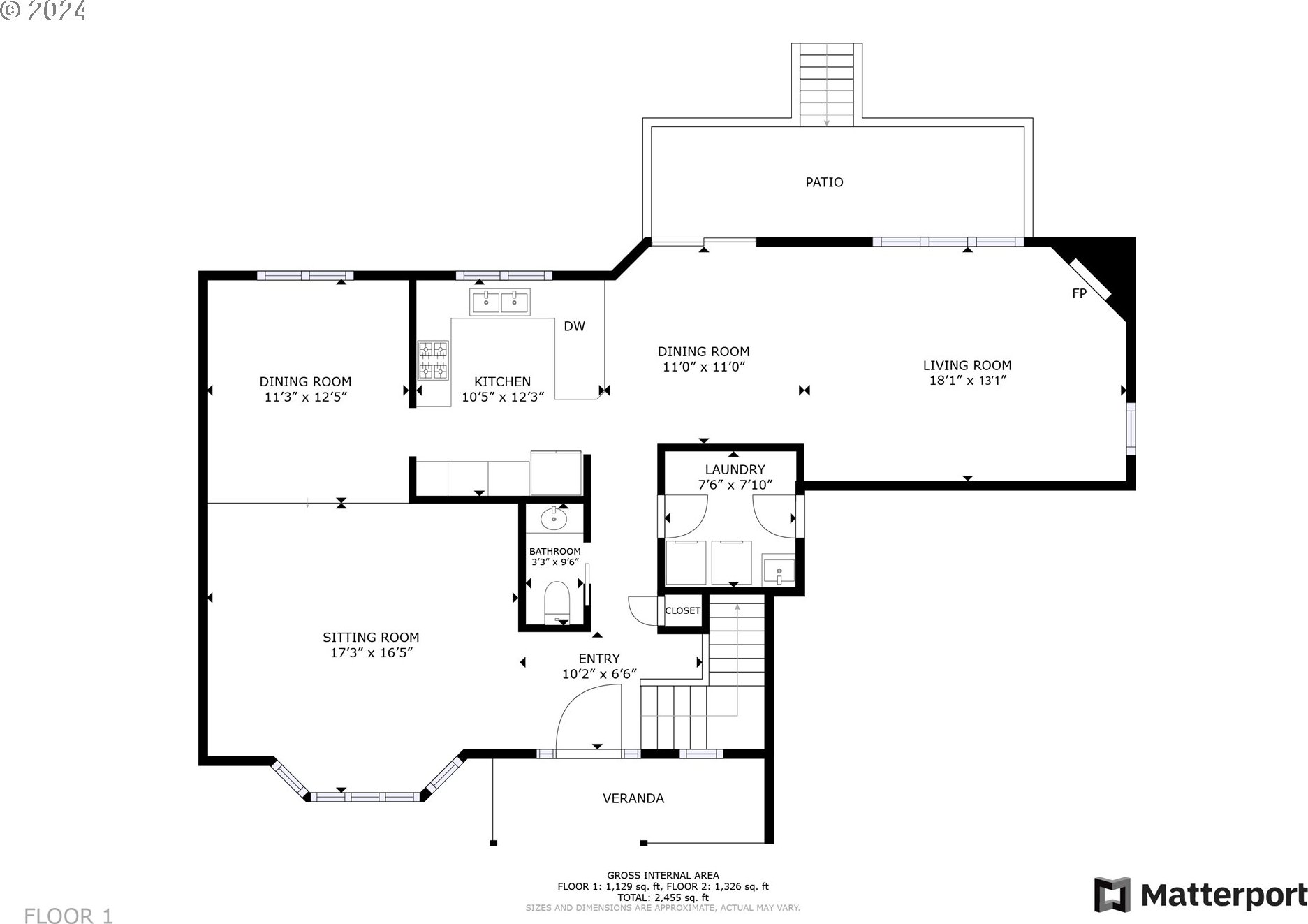
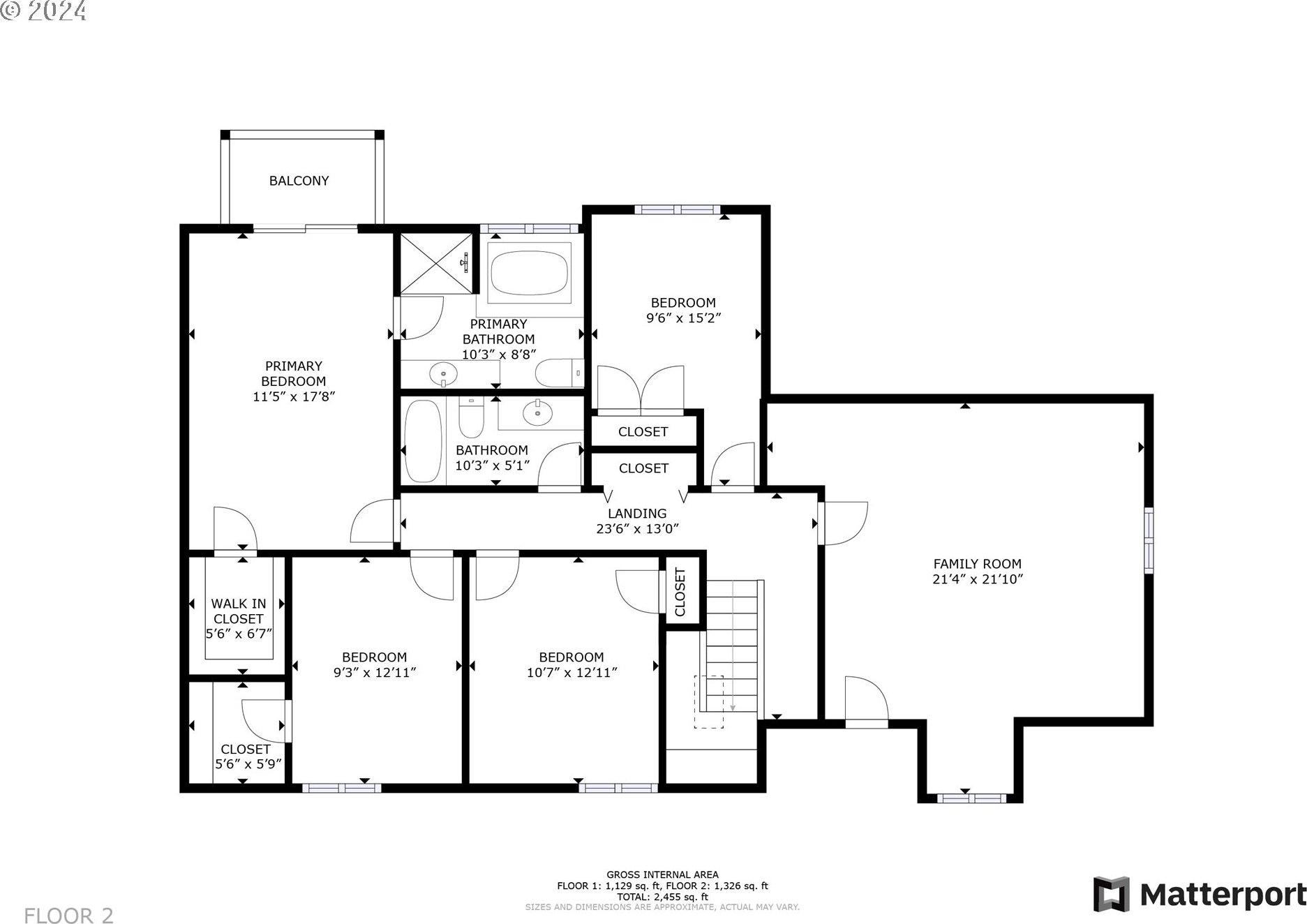
/u.realgeeks.media/parkerbrennan/PBLogo.jpg)