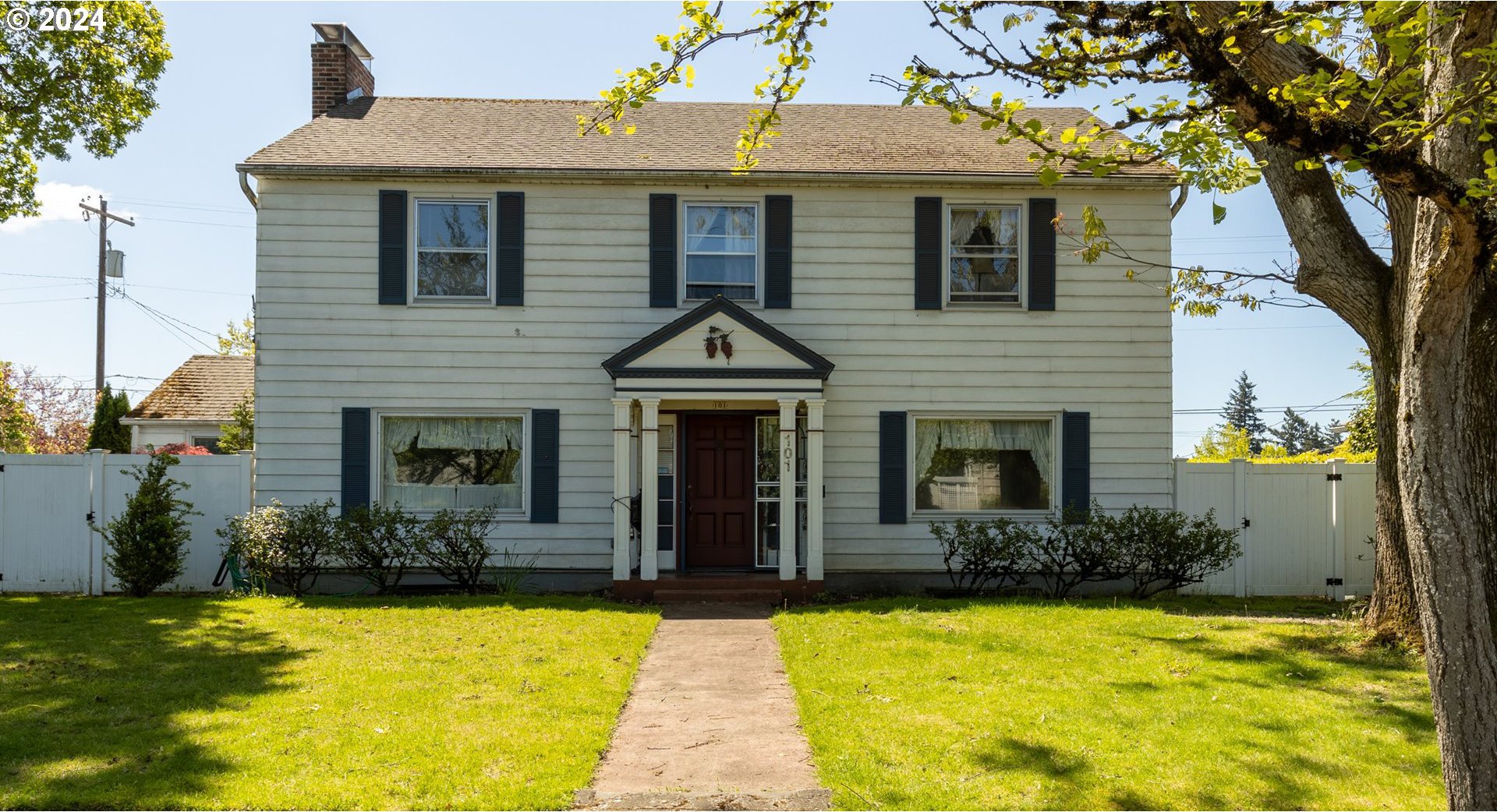101 W 36TH ST, Vancouver, WA 98660
- $700,000
- 3
- BD
- 2
- BA
- 3,164
- SqFt
- Sold Price
- $700,000
- List Price
- $695,000
- Closing Date
- Jul 12, 2024
- Days on Market
- 58
- Status
- SOLD
- MLS#
- 24652359
- Bedrooms
- 3
- Bathrooms
- 2
- Living Area
- 3,164
- Lot Size
- 10, 000 to 14, 999 SqFt
- Region
- Vancouver: Downtown
Property Description
Beautiful classic Colonial in Vancouver's Carter Park/Lincoln neighborhood is a canvas to make your dream a reality. 1930's charm and authenticity with an abundance of natural light, original built ins and 3 fireplaces. Spacious living & dining rooms with original hardwood floors and den/office on main level. Kitchen features stainless steel appliances, gas stove and plenty of cabinet and counter space. Family room opens to the private courtyard-like covered patio area with water feature, perfect for entertaining and enjoying outdoor summer evenings. Big bedrooms with lots of closet area. Basement offers an additional family room with functional flex space, wine cellar and plenty of storage. Extra deep 2 car garage attached by a breezeway. Home sits on almost a quarter acre double lot with potential to place an ADU with approval. Fenced in backyard with raised garden beds gives the feel of an oasis in the city. Many updates over the years including new electrical panel and water heater, updated furnace and AC. Solid home with good bones but could use some love and TLC. Phenomenal location with great accessibility to Main street shops, Downtown Vancouver farmers market, New Seasons and the new waterfront development. Lots of square footage for your vision!
Additional Information
- Tax Amount
- $6,671
- Year Built
- 1939
- High School
- Hudsons Bay
- Elementary School
- Lincoln
- Middle School
- Discovery
- Fireplaces Total
- 3
- Garage Spaces
- 2
- Garage Type
- Detached, Extra Deep, Oversized
- Acres
- 0.23
- Living Area
- 3,164
- Stories
- 3
- Property Type
- Single Family Residence
- Lot Size Dimension
- 100x100
- Terms
- Cash, Conventional, FHA, VA Loan
- Master Bedroom Level
- Upper
- Cooling Description
- Central Air, Heat Pump
- Fireplace Description
- Wood Burning
- Fuel Description
- Gas
- Heating Description
- Forced Air, Heat Pump
- Hot Water Description
- Gas
- Exterior Description
- Aluminum
- Roof Type
- Composition
- Sewer Description
- Public Sewer
- Style
- Colonial
- Parking
- Driveway, On Street
- Parking Description
- Driveway, On Street
- Road Surface
- Paved
- Exterior Features
- Covered Patio, Garden, Raised Beds, Water Feature, Yard
- Interior Features
- Hardwood Floors, Wall to Wall Carpet
- Kitchen Appliances
- Built-in Oven, Dishwasher, Free-Standing Gas Range, Free-Standing Refrigerator, Gas Appliances, Microwave, Stainless Steel Appliance(s), Trash Compactor
Mortgage Calculator
Listing courtesy of Savi Realty, Inc.. Selling Office: Keller Williams Realty.
 The content relating to real estate for sale on this site comes in part from the IDX program of the RMLS of Portland, Oregon. Real Estate listings held by brokerage firms other than this firm are marked with the RMLS logo, and detailed information about these properties include the name of the listing's broker. Listing content is copyright © 2024 RMLS of Portland, Oregon. All information provided is deemed reliable but is not guaranteed and should be independently verified. This content last updated on . Some properties which appear for sale on this web site may subsequently have sold or may no longer be available.
The content relating to real estate for sale on this site comes in part from the IDX program of the RMLS of Portland, Oregon. Real Estate listings held by brokerage firms other than this firm are marked with the RMLS logo, and detailed information about these properties include the name of the listing's broker. Listing content is copyright © 2024 RMLS of Portland, Oregon. All information provided is deemed reliable but is not guaranteed and should be independently verified. This content last updated on . Some properties which appear for sale on this web site may subsequently have sold or may no longer be available.

/u.realgeeks.media/parkerbrennan/PBLogo.jpg)