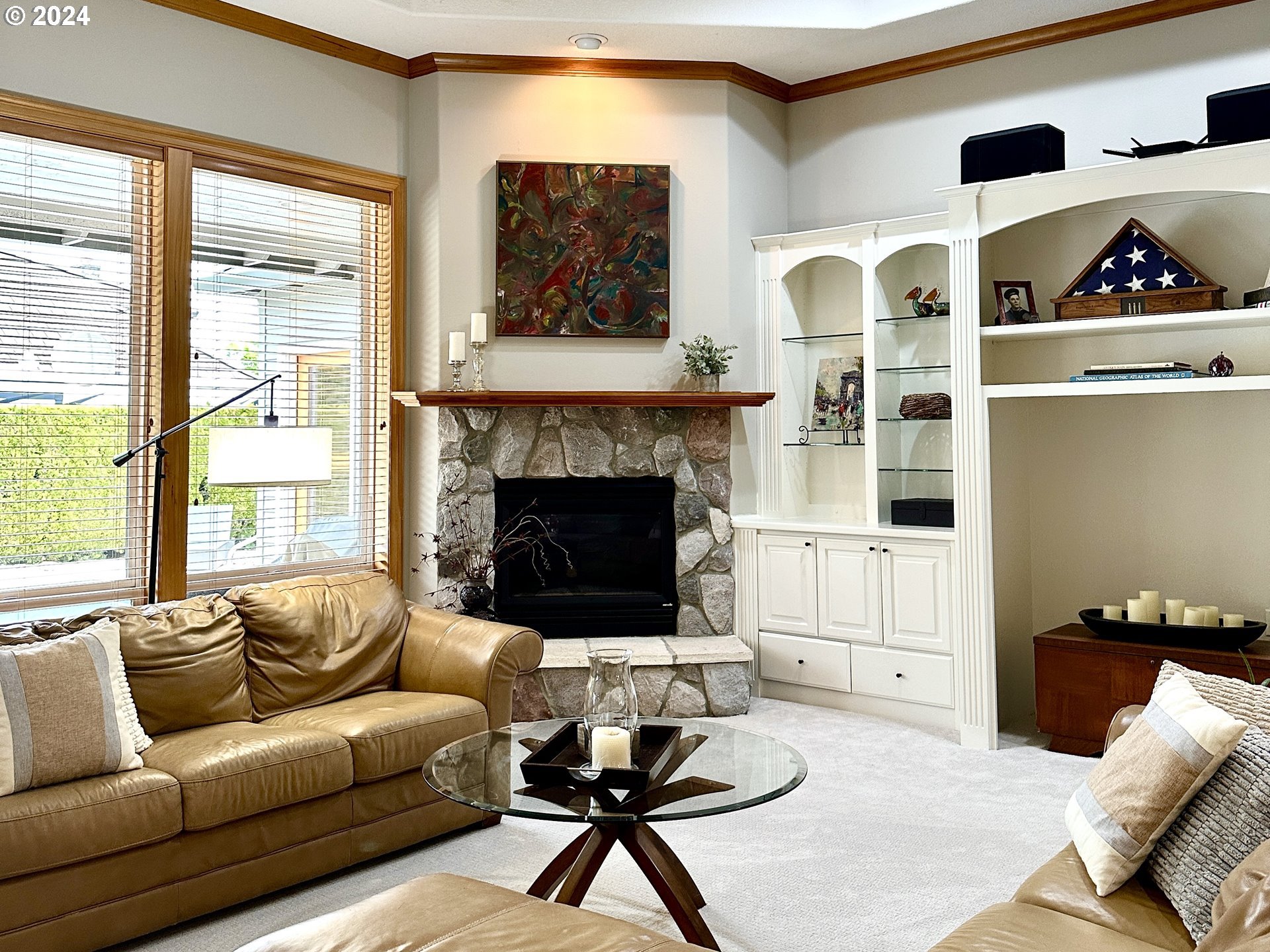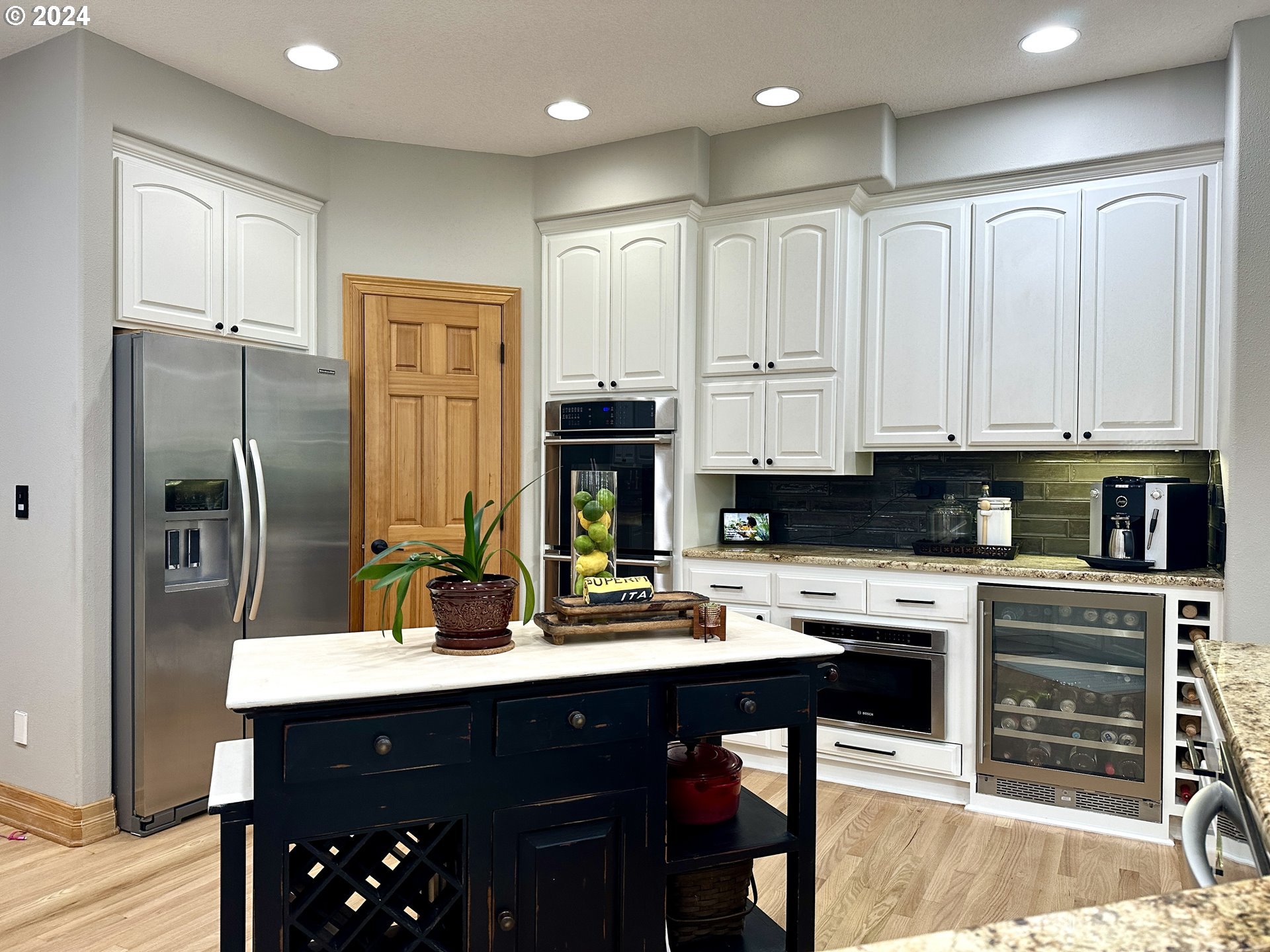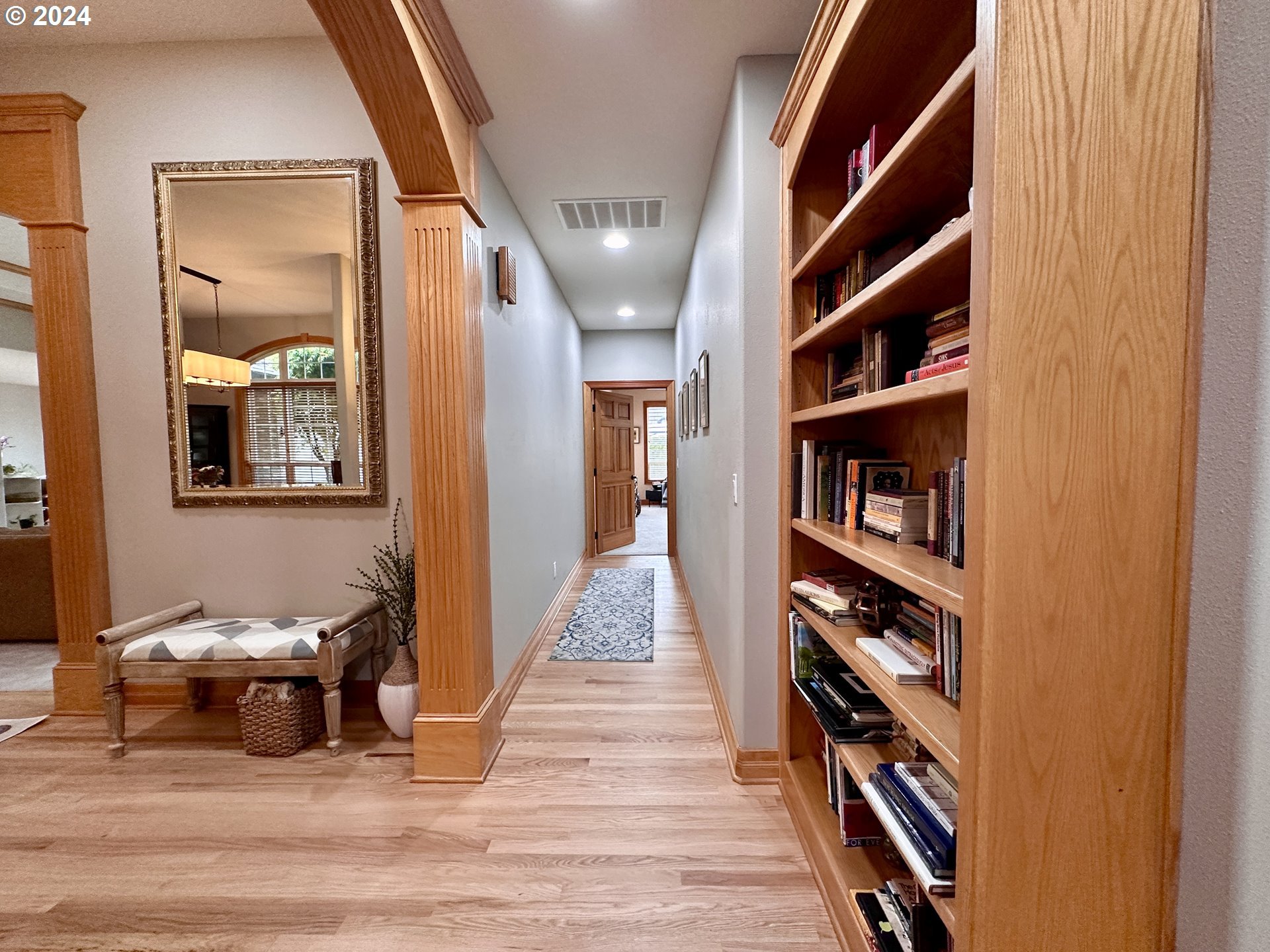2009 N VINE ST, Canby, OR 97013
- $895,000
- 5
- BD
- 4
- BA
- 3,855
- SqFt
- List Price
- $895,000
- Days on Market
- 12
- Status
- ACTIVE
- MLS#
- 24664483
- Bedrooms
- 5
- Bathrooms
- 4
- Living Area
- 3,855
- Lot Size
- 10, 000 to 14, 999 SqFt
- Region
- Oregon City, Beavercreek, Canby, Molalla, Mulino
Property Description
Elegance and quality make this well-maintained home in popular Vine Meadows very desirable! This light and bright home features 5 bedrooms of which 2 are large primary spaces on the main floor. The living room has a coved, high ceiling, built-in cabinetry, and gas fireplace to gather on winter nights! The gourmet kitchen is an entertainer's dream featuring; granite countertops, stainless steel appliances, double oven, drawer microwave, and wine/beverage cooler installed in 2022. New 3rd-rack dishwasher in 2023 and many other updates. Newly refinished hardwoods & Mohawk Smart Strand carpet in 2024. New water heater in 2022. Plenty of rooms for an office, work out room, art studio or guest room. Step outside to Summer gatherings & enjoy the pool, two covered patios, and sun deck with new Trex decking in 2023. There is also a pool house with a full bathroom. Wetlands, Eco City Park, off-leash dog park, and Willamette Valley Country Club are all very close.
Additional Information
- Tax Amount
- $10,720
- Year Built
- 1998
- High School
- Canby
- Elementary School
- Knight
- Middle School
- Baker Prairie
- Fireplaces Total
- 1
- Garage Spaces
- 3
- Garage Type
- Attached, Extra Deep, Oversized
- Acres
- 0.31
- Living Area
- 3,855
- Stories
- 2
- Property Type
- Single Family Residence
- Terms
- Cash, Conventional, VA Loan
- Accessibility Features
- Garage on Main, Main Floor Bedroom w/Bath, Minimal Steps, Roll-in Shower, Utility Room On Main
- Master Bedroom Level
- Main
- Cooling Description
- Central Air
- Fuel Description
- Gas
- Heating Description
- Forced Air
- Hot Water Description
- Electricity, Gas
- Exterior Description
- Brick, Cement Siding
- Roof Type
- Composition
- Sewer Description
- Public Sewer
- Style
- Custom Style
- Parking
- Driveway, On Street
- Security Or Entry
- Entry, Security Lights, Security System, Security System Owned
- Parking Description
- Driveway, On Street
- Covenants/Restrictions
- Yes
- Road Surface
- Paved
- Exterior Features
- Covered Patio, Deck, Dog Run, Fenced, Gas Hookup, Gazebo, In Ground Pool, Outbuilding, Sprinkler, Tool Shed, Water Feature, Yard
- Interior Features
- Central Vacuum, Garage Door Opener, Granite, Hardwood Floors, High Ceilings, High Speed Internet, Laundry, Quartz, Soaking Tub, Tile Floor, Vaulted Ceiling(s), Wall to Wall Carpet, Washer/Dryer
- Kitchen Appliances
- Appliance Garage, Built-in Oven, Convection Oven, Cooktop, Dishwasher, Disposal, Double Oven, Free-Standing Refrigerator, Granite, Microwave, Pantry, Plumbed For Ice Maker, Pot Filler, Range Hood, Stainless Steel Appliance(s), Tile, Wine Cooler
Mortgage Calculator
Listing courtesy of Premiere Property Group, LLC.
 The content relating to real estate for sale on this site comes in part from the IDX program of the RMLS of Portland, Oregon. Real Estate listings held by brokerage firms other than this firm are marked with the RMLS logo, and detailed information about these properties include the name of the listing's broker. Listing content is copyright © 2024 RMLS of Portland, Oregon. All information provided is deemed reliable but is not guaranteed and should be independently verified. This content last updated on . Some properties which appear for sale on this web site may subsequently have sold or may no longer be available.
The content relating to real estate for sale on this site comes in part from the IDX program of the RMLS of Portland, Oregon. Real Estate listings held by brokerage firms other than this firm are marked with the RMLS logo, and detailed information about these properties include the name of the listing's broker. Listing content is copyright © 2024 RMLS of Portland, Oregon. All information provided is deemed reliable but is not guaranteed and should be independently verified. This content last updated on . Some properties which appear for sale on this web site may subsequently have sold or may no longer be available.































/u.realgeeks.media/parkerbrennan/PBLogo.jpg)