505 MIAMI WAY, Vancouver, WA 98664
- $484,900
- 3
- BD
- 2
- BA
- 1,536
- SqFt
- List Price
- $484,900
- Days on Market
- 37
- Status
- PENDING
- MLS#
- 24668621
- Bedrooms
- 3
- Bathrooms
- 2
- Living Area
- 1,536
- Lot Size
- 7, 000 to 9, 999 SqFt
- Region
- Vancouver: E Heights
Property Description
Welcome to your dream home in the desirable Vancouver Heights neighborhood! This spacious single-level residence boasts 3 bedrooms and 2 full bathrooms, offering ample space for comfortable living. As you step inside, you'll be greeted by an abundance of natural light that illuminates the expansive floorplan, accentuating the modern updates throughout. Admire the beautiful hardwood floors that flow seamlessly from room to room, creating a warm and inviting ambiance. The heart of this home is the well-appointed kitchen, featuring a double oven for all your culinary endeavors. With RV parking and a convenient carport, you'll have plenty of space to accommodate your vehicles and outdoor equipment. Need a place to unleash your creativity? Look no further than the studio/workspace complete with electrical connections, ideal for artists or hobbyists. Additional storage space is available with a shed, perfect for housing tools and outdoor gear. Step outside to the large lot, where you'll find a deck, perfect for hosting gatherings or enjoying peaceful moments outdoors. Rest assured knowing that this home is equipped with a newer roof, heat pump, and water heater providing both comfort and peace of mind. Entertain with ease in the large family room, offering ample space for gatherings and relaxation. Located in the sought-after Vancouver Heights neighborhood, you'll enjoy the convenience of nearby amenities. Don't miss your chance to make this exceptional property your own! Schedule a showing today!
Additional Information
- Tax Amount
- $3,722
- Year Built
- 1954
- High School
- Fort Vancouver
- Elementary School
- Marshall
- Middle School
- McLoughlin
- Garage Type
- Carport
- Acres
- 0.18
- Living Area
- 1,536
- Stories
- 1
- Subdivision
- VANCOUVER HEIGHTS
- Property Type
- Single Family Residence
- Terms
- Cash, Conventional, FHA, VA Loan
- Accessibility Features
- Accessible Full Bath, Ground Level, Kitchen Cabinets, Main Floor Bedroom w/Bath, Minimal Steps, Natural Lighting, One Level, Parking, Utility Room On Main, Walk-in Shower
- Master Bedroom Level
- Main
- Cooling Description
- Central Air, Heat Pump
- Fuel Description
- Electricity
- Heating Description
- Forced Air, Heat Pump
- Hot Water Description
- Electricity, Tank
- Exterior Description
- Cedar, Shake Siding
- Roof Type
- Composition
- Sewer Description
- Public Sewer
- Style
- 1 Story, Ranch
- Parking
- Carport, Driveway
- Parking Description
- Carport, Driveway
- Covenants/Restrictions
- Yes
- Road Surface
- Paved
- Exterior Features
- Deck, Fenced, Outbuilding, RV Parking, Sprinkler, Tool Shed, Water Feature, Yard
- Interior Features
- Hardwood Floors, Laminate Flooring, Laundry, Wall to Wall Carpet, Washer/Dryer
- Kitchen Appliances
- Disposal, Double Oven, Free-Standing Range, Free-Standing Refrigerator, Pantry
Mortgage Calculator
Listing courtesy of Premiere Property Group, LLC.
 The content relating to real estate for sale on this site comes in part from the IDX program of the RMLS of Portland, Oregon. Real Estate listings held by brokerage firms other than this firm are marked with the RMLS logo, and detailed information about these properties include the name of the listing's broker. Listing content is copyright © 2024 RMLS of Portland, Oregon. All information provided is deemed reliable but is not guaranteed and should be independently verified. This content last updated on . Some properties which appear for sale on this web site may subsequently have sold or may no longer be available.
The content relating to real estate for sale on this site comes in part from the IDX program of the RMLS of Portland, Oregon. Real Estate listings held by brokerage firms other than this firm are marked with the RMLS logo, and detailed information about these properties include the name of the listing's broker. Listing content is copyright © 2024 RMLS of Portland, Oregon. All information provided is deemed reliable but is not guaranteed and should be independently verified. This content last updated on . Some properties which appear for sale on this web site may subsequently have sold or may no longer be available.

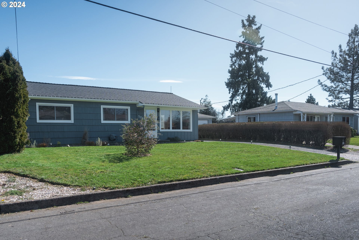
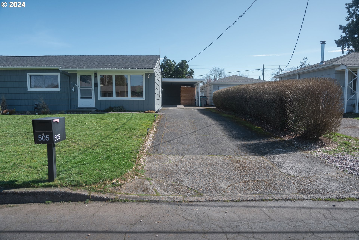
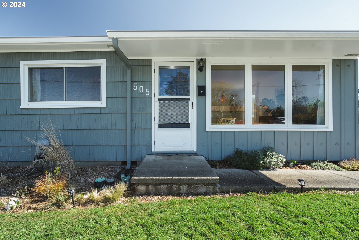
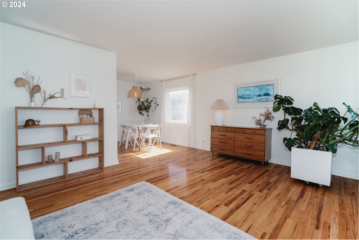
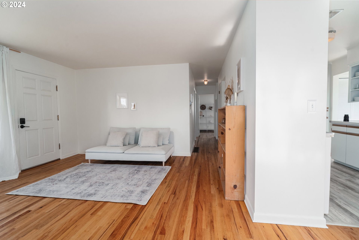
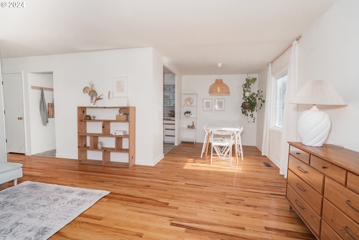
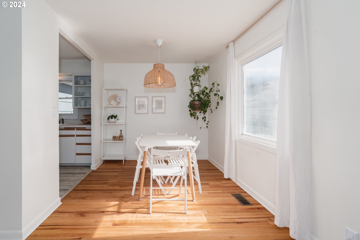
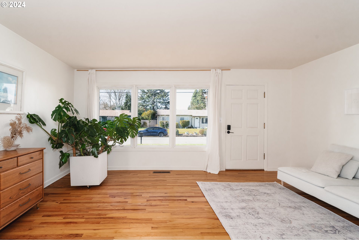
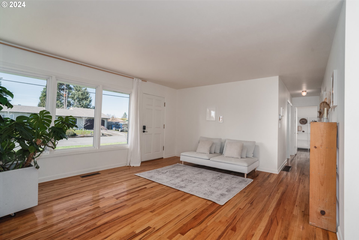
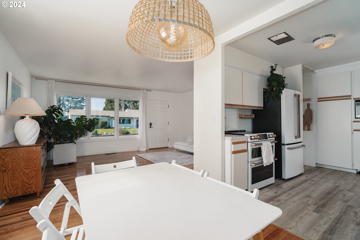
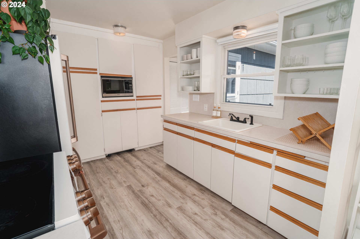
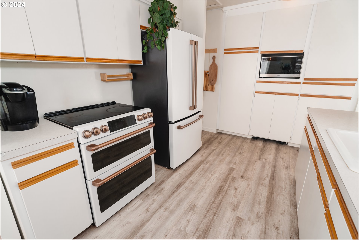
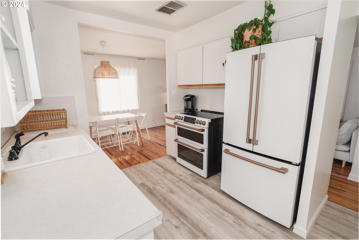

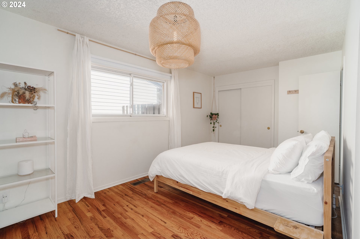
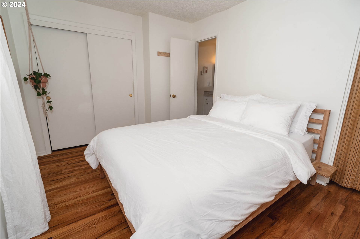

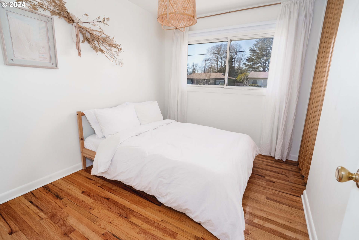
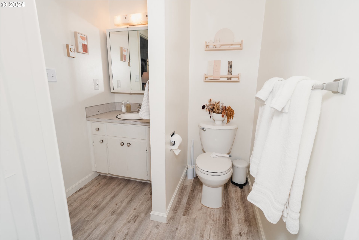
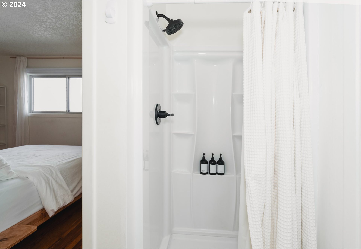
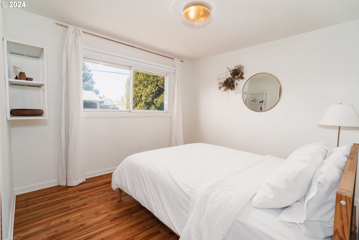
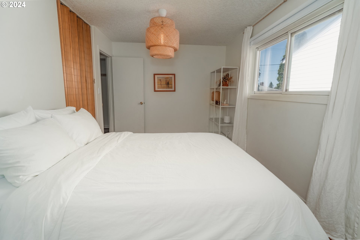
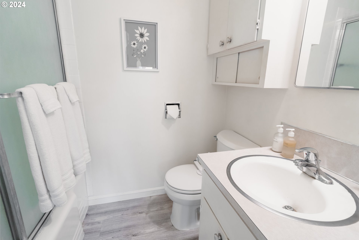
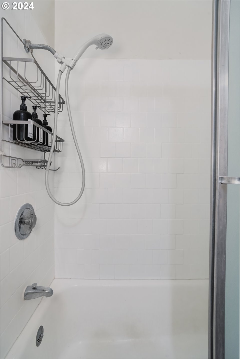
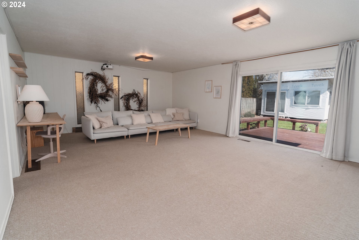
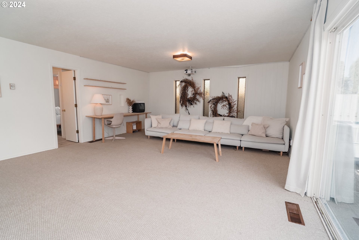
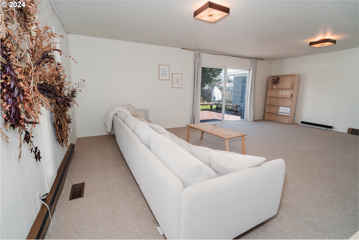
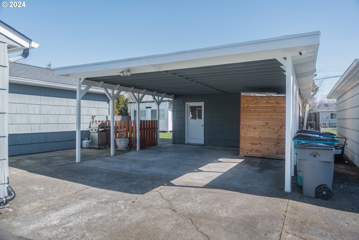

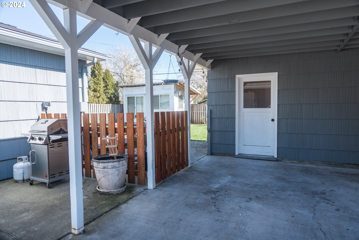
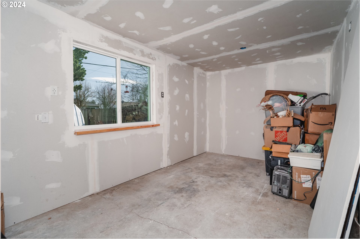
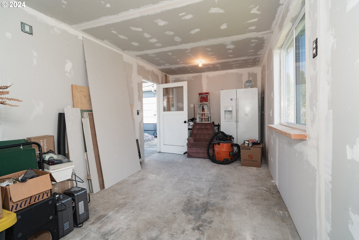
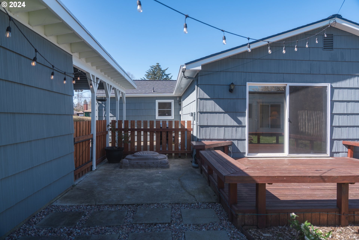
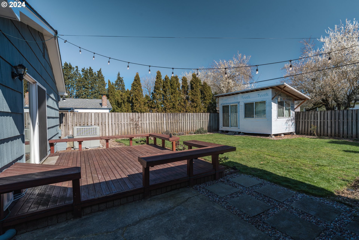
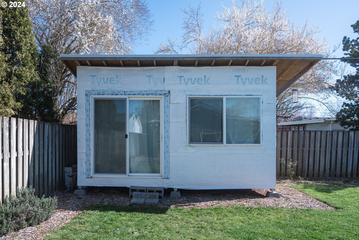
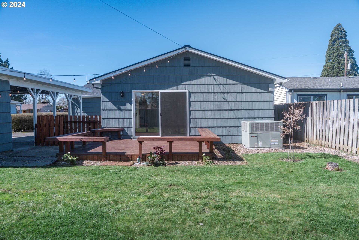
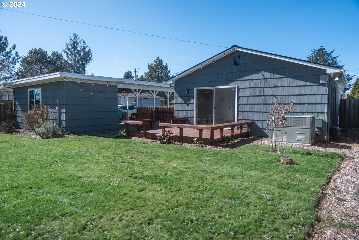
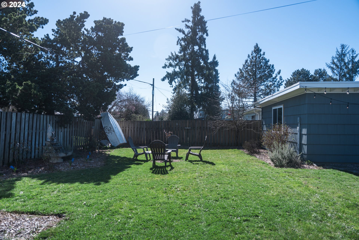
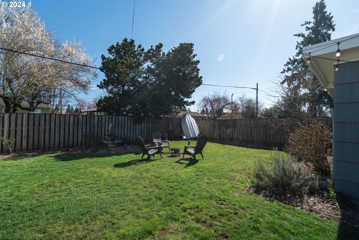
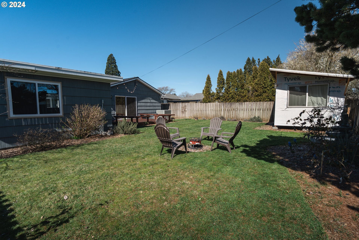
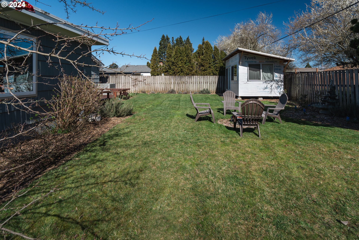
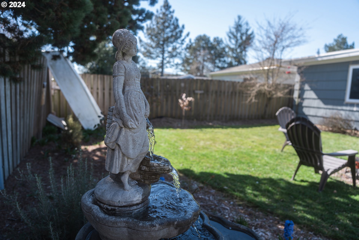
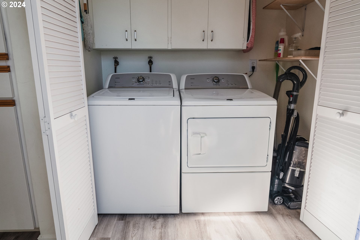
/u.realgeeks.media/parkerbrennan/PBLogo.jpg)